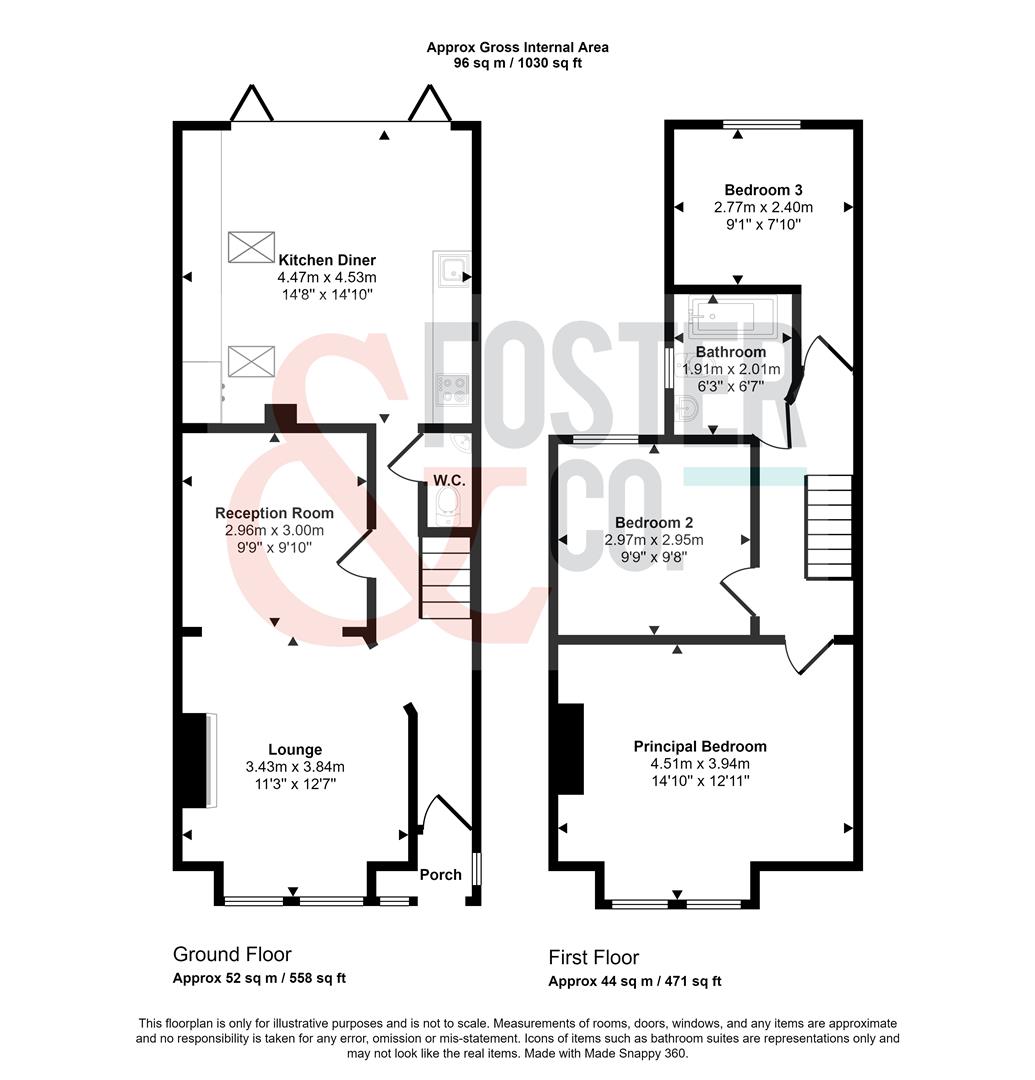Property for sale in Maldon Road, Brighton BN1
Just added* Calls to this number will be recorded for quality, compliance and training purposes.
Property features
- Period Home
- Three Double Bedrooms
- Extended Open Plan Kitchen/ Dining/ Family Room
- Through Lounge With Wood Burner
- Period Features
- South West Facing Garden
- Modern Family Bathroom
- Potential For A Loft Conversion
- Close To Preston Park Train Station
- Short Walk To Both Preston Park & Hove Park
Property description
This charming, modern bay-fronted terrace house is located in the highly desirable area close to Preston Park train station. The property boasts an extended open-plan kitchen that seamlessly flows out to a south-west facing garden, and a lovely through sitting room with period features.
Maldon Road is a picturesque, tree-lined street in the popular Tivoli area, situated near Dyke Road. It offers easy access to the bustling cafés and shops of Seven Dials, as well as an excellent selection of well-regarded local schools and railway stations, making it an ideal purchase for commuters.
The accommodation, spread over two well-presented floors, has been extensively improved by the current owner. The property features a period entrance hall, a spacious living room with a square bay window fitted with Venetian shutters, and a cosy log burner. This room leads gracefully into a dining space or children’s play area, which features detailed wood panelling on one wall and fitted wardrobes.
The kitchen has been extended into the side return, creating a bright and spacious open-plan living space. It is superbly presented with a range of units, quality stonework surfaces, and full-height bi-fold doors that open directly to the garden.
Upstairs, a spacious landing leads to the full-width principal bedroom, which features a square bay window to the front, a stunning feature panelled wall behind the bed, ample space for wardrobes, and fitted shelving on either side of the chimney breast. The second bedroom is a generous double room with a double-glazed window to the rear. The family bathroom has been updated with white tiles and a bath with shower over. Bedroom three offers lovely views over the green open space at the rear.
The garden, which flows beautifully from the kitchen on the same level, faces south-west, making it a perfect suntrap. It backs onto the local reservoir, providing an open feel and the advantage of no houses overlooking from the rear.
Property info
For more information about this property, please contact
Foster & Co, BN1 on +44 1273 468710 * (local rate)
Disclaimer
Property descriptions and related information displayed on this page, with the exclusion of Running Costs data, are marketing materials provided by Foster & Co, and do not constitute property particulars. Please contact Foster & Co for full details and further information. The Running Costs data displayed on this page are provided by PrimeLocation to give an indication of potential running costs based on various data sources. PrimeLocation does not warrant or accept any responsibility for the accuracy or completeness of the property descriptions, related information or Running Costs data provided here.




































.png)
