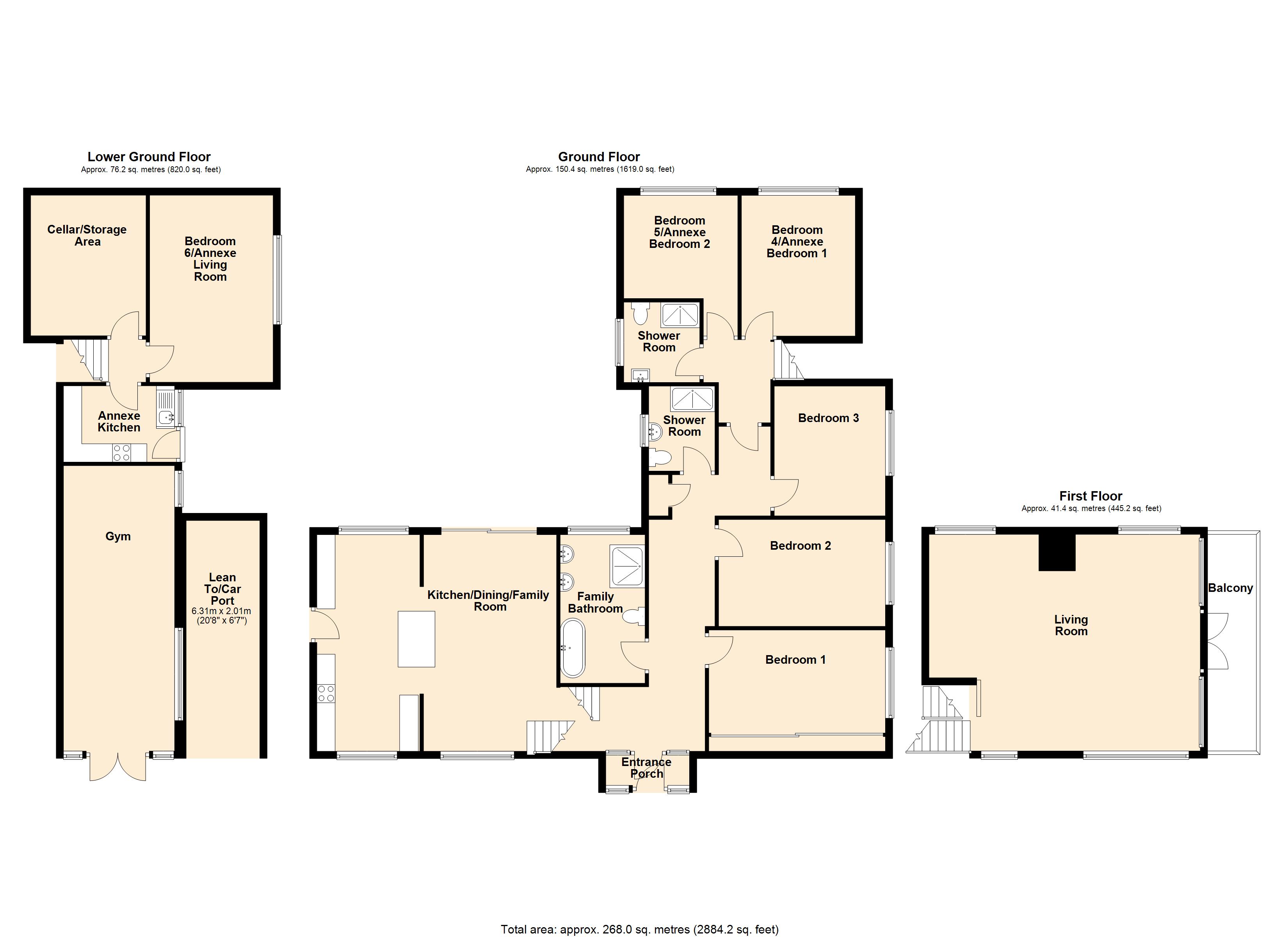Detached house for sale in Ivyleaf Hill, Bude EX23
* Calls to this number will be recorded for quality, compliance and training purposes.
Property features
- Spacious 3 bed house with 2 bed annexe
- Could easily be utilized as a 6 bed detached house
- 1/2 an acre of gardens and woodland
- Elevated position
- Valley and countryside views
- 5 minutes drive of Bude and it's award winning beaches!
Property description
Rooms
Ground Floor
Entrance Porch
Entrance Hallway
A lovely light and airy space housing floor standing oil fired boiler, built in airing cupboard, hatch to cellar/crawl space and stairs to:
Kitchen/Dining/Family Room 6.71m x 5.87m (22ft x 19ft 3in)
A versatile room, with large dining/family area and sliding doors to the rear garden. Shaker Oak effect wall and base units with granite work surfaces over. Double sink unit with drainer and mixer tap, built in AEG induction hob with extractor over, built in oven, recess for upright fridge and freezer and useful island unit with breakfast bar. Door to outside lean to with plumbing for washing machine, dual aspect windows and stairs to the Living Room.
Bedroom 1 4.87m x 2.97m (15ft 11in x 9ft 8in)
A spacious double room with built in wardrobes and side aspect window with countryside views.
Bedroom 2 4.08m x 2.97m (13ft 4in x 9ft 8in)
Double room with side aspect window.
Bedroom 3 3.55m x 3m (11ft 7in x 9ft 10in)
Another double room with side aspect window.
Family Bathroom 4.10m x 2.33m (13ft 5in x 7ft 7in)
Spacious, fully tiled bathroom with wetroom shower, claw foot, roll top freestanding bath, dual basins with mixer taps, wall hung concealed cistern WC and towel rail. Rear aspect window.
Shower Room 2.34m x 1.73m (7ft 8in x 5ft 8in)
Comprising enclosed shower cubicle, pedestal wash hand basin, low level WC, heated towel rail and side aspect window.
First Floor
Living Room 6.73m x 6.65m (22ft x 21ft 9in)
A wonderful, spacious, triple aspect room with log burner and French Doors leading to the balcony, enjoying impressive far reaching views across the valley and countryside beyond.
Lower Ground Floor
Gym/Hobbies Room 7.80m x 3.05m (25ft 7in x 10ft)
Former Garage, with French Doors, side aspect windows, power and lighting.
Annexe
Lower Ground Floor
Kitchen 3.15m x 2.08m (10ft 4in x 6ft 9in)
Beautifully designed, recently fitted, modern gloss white slab kitchen wall and base units with solid oak butchers block work surface over. Part tiled walls, built in sink with mixer tap, built in electric oven and hob with extractor hood over and built in fridge.
Living Room/Bedroom 6 4.98m x 3.30m (16ft 4in x 10ft 9in)
A lovely light and airy room with side aspect window taking in those amazing countryside views.
Cellar/Storage Room 3.85m x 3.14m (12ft 7in x 10ft 3in)
A useful storage room.
Ground Floor
Annexe Bedroom 1/Bedroom 4 3.96m x 3m (12ft 11in x 9ft 10in)
Rear aspect double room with woodland views.
Annexe Bedroom 2/Bedroom 5 3.12m x 3m (10ft 2in x 9ft 10in)
Another rear aspect double room with woodland views.
Shower Room 2.06m x 1.83m (6ft 9in x 6ft)
Modern fully tiled room comprising enclosed shower cubicle, low level WC and vanity unit with wash hand basin.
Outside
Set in approximately 1/2 an acre of gardens and woodland, and approached down a shared tarmac drive serving two substantial residential properties. Well maintained terraced lawned gardens with mature shrubs and edged in Cornish stone walling. Large rear decked areas, plumbing for outside bath, lean to/car port and ample parking. Side slabbed area to annexe with low level fence and gate and steps down to sloped garden.
Agents Note
The property is a wonderfully unique 1962 imported Canadian Lodge, with Canadian Maple Cladding. It is unknown whether the property would be mortgageable and would perhaps suit cash buyers. The annexe is currently let on an assured shorthold tenancy until mid February 2025 generating a healthy income of £850pcm. There is a Shepherds Hut located within the grounds, available by separate negotiation - Another source of income? A shared private sewerage system is located at a neighbouring property and it is believed that Eagle House is not obligated to contribute towards the maintenance of the system.
Services
Mains water and electricity, private drainage.
Consumer Protection Regulations
Trace Property have not tested any apparatus, equipment, fixtures or fittings or services to confirm if they are in working order/fit for purpose. Tenure information is supplied by the vendor and no title documents have been checked. A prospective purchaser should satisfy themselves through their conveyancer or surveyor. Floorplans are for illustrative purposes only and are not to scale. Items/furniture photographed are not included within the sale unless agreed otherwise with the seller by separate negotiation. Property details are produced as a general guide only.
Property info
For more information about this property, please contact
Trace Property, EX23 on +44 1872 703048 * (local rate)
Disclaimer
Property descriptions and related information displayed on this page, with the exclusion of Running Costs data, are marketing materials provided by Trace Property, and do not constitute property particulars. Please contact Trace Property for full details and further information. The Running Costs data displayed on this page are provided by PrimeLocation to give an indication of potential running costs based on various data sources. PrimeLocation does not warrant or accept any responsibility for the accuracy or completeness of the property descriptions, related information or Running Costs data provided here.



































































.png)
