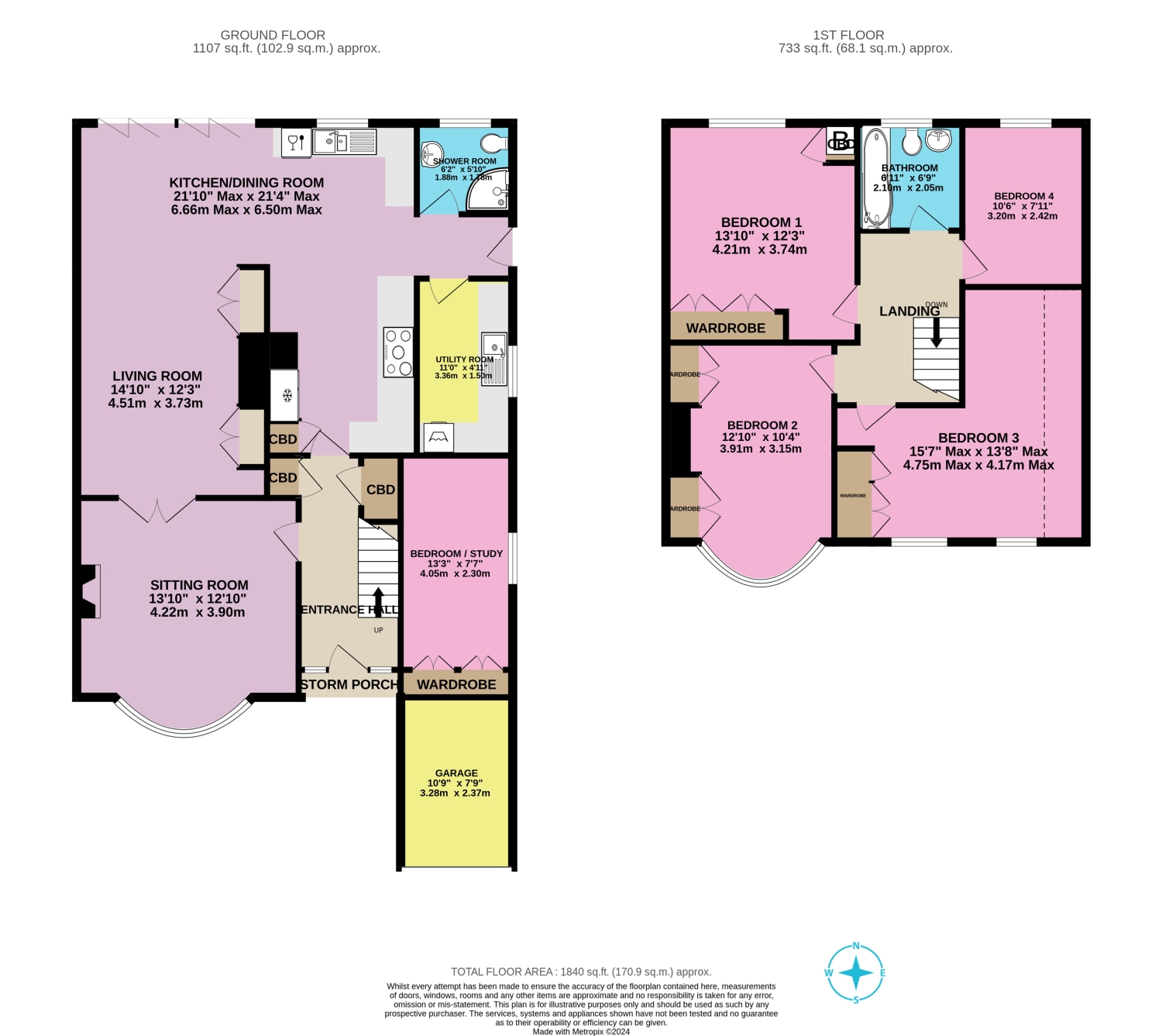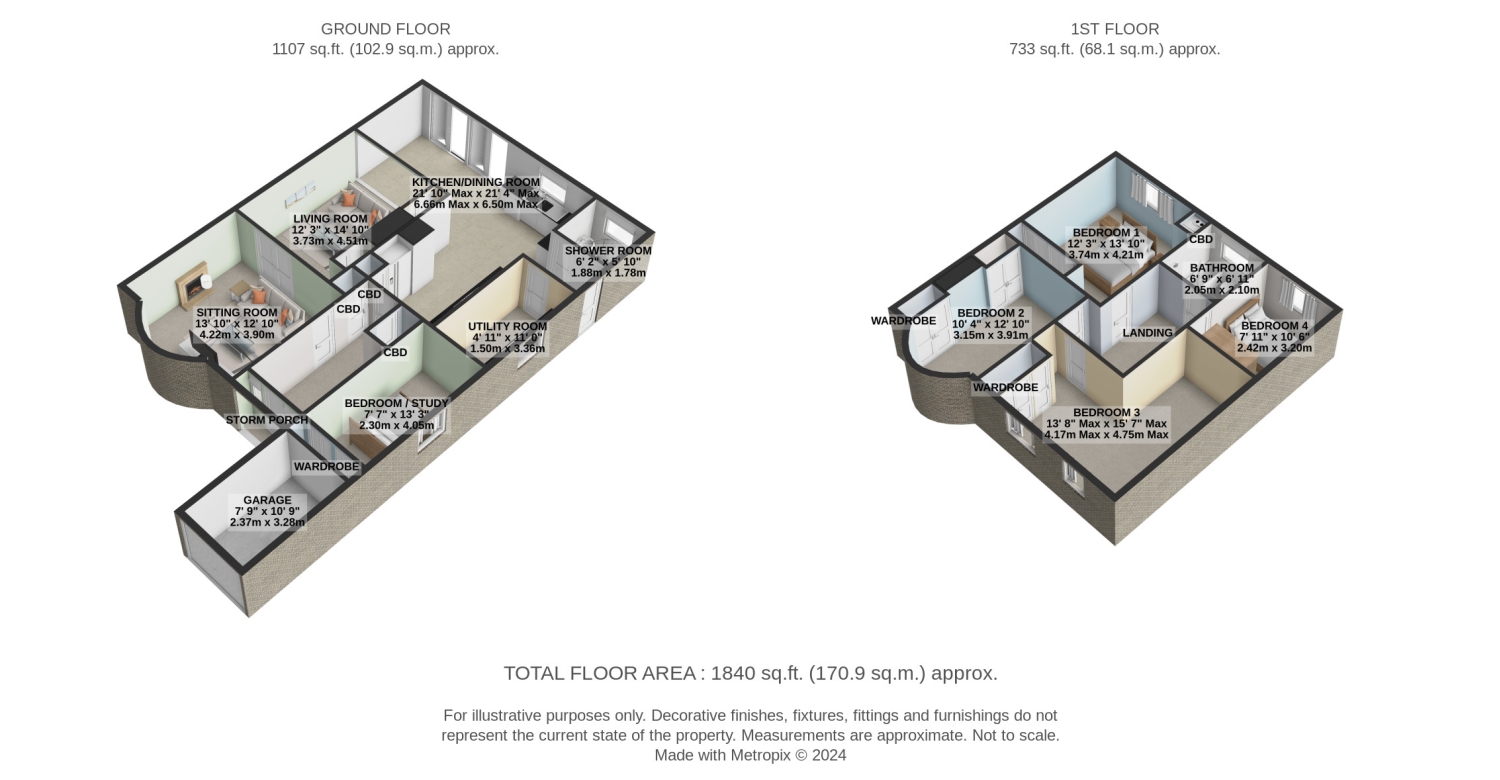Semi-detached house for sale in East Stoke, Stoke-Sub-Hamdon TA14
* Calls to this number will be recorded for quality, compliance and training purposes.
Property features
- Rural village location
- Suitable for single floor living
- Large rear garden
- Garage and driveway parking for numerous vehicles
- Wonderful spacious open plan kitchen/dining/living room
- Excellent commuter links
- Stanchester Academy in the village
- Close to Ham Hill Country Park
- Video tour available
- Call 24/7 to enquire
Property description
EweMove presents this stunning 5 bedroom, 2 bathroom extended property with wonderful open plan living space downstairs. The property also benefits from a utility room, large rear garden, driveway for multiple cars, a garage, gas central heating and double glazing, EPC rated C.
This extended semi-detached house is a must view. Located in the highly sought-after village of Stoke Sub Hamdon presenting a great opportunity for families looking for large open plan living. The property features an entrance hall, a sitting room, a beautiful open plan kitchen/dining /living area, a downstairs shower room, a utility room, and a versatile downstairs bedroom/study. The first floor has four additional bedrooms and a family bathroom. The expansive rear garden stretches approximately 160 feet, and there is ample off-road parking for multiple vehicles along with a garage.
The home is conveniently located near local amenities and excellent road connections.
Entrance Hall
Stairs to first floor, door on the right to bedroom 5/study, door on the left to sitting room, storage cupboard, straight ahead to kitchen/dining/living area. Wood flooring, radiator.
Sitting Room
4.22m x 3.9m - 13'10” x 12'10”
Bay window to the front, wood flooring, french doors leading to open plan living area. Wood Burner.
Living Room
4.51m x 3.73m - 14'10” x 12'3”
This is an open plan area leading to the dining area and kitchen. Wood flooring. Radiator. Two double cupboards.
Open Plan Dining / Kitchen
6.66m x 6.5m - 21'10” x 21'4”
The dining area has large bi-fold doors leading out to the garden. The kitchen has a good range of cream wall and base units, a range master cooker, an american style fridge freezer, integrated dishwasher, stainless steel sink with mixer tap, granite worktops. The kitchen has a window overlooking the rear. Tiled slate flooring.
Inner Hall
Doors to shower room, utility and back door to the outside.
Shower Room
1.88m x 1.78m - 6'2” x 5'10”
Fitted with corner shower cubicle with electric Mira shower, WC and wash hand basin.
Utility Room
3.36m x 1.5m - 11'0” x 4'11”
A range of units with stainless steel sink and drainer, space and plumbing for washing machine, wine fridge, radiator, window to the side of the property.
Bedroom 5
4.05m x 2.3m - 13'3” x 7'7”
A good size double bedroom with fitted wardrobes, window to the side of the property. Wood effect flooring. Radiator. Originally was an integral garage.
Bedroom 1
4.21m x 3.74m - 13'10” x 12'3”
A lovely outlook over the rear garden, fitted wardrobes, airing cupboard housing the gas combi boiler, radiator.
Bedroom 2
3.91m x 3.15m - 12'10” x 10'4”
With bay window looking out over the front of the property. Built-in wardrobes, radiator.
Bedroom 3
4.75m x 4.17m - 15'7” x 13'8”
Two windows overlooking the front of the property. An irregular shaped room with some reduced head height. Radiator.
Bedroom 4
3.2m x 2.42m - 10'6” x 7'11”
With lovely views over the rear garden, radiator.
Family Bathroom
2.1m x 2.05m - 6'11” x 6'9”
Fitted with white three piece suite with p-shaped bath and shower over. WC and handbasin with vanity unit. Heated towel rail. Part tiled walls. Tiled flooring. Window to the rear of the property.
Landing
Spacious landing with loft hatch. Loft has an integrated ladder and light and is mainly boarded.
Garage
3.28m x 2.37m - 10'9” x 7'9”
Electric up and over door, light and power.
Front Access
Gravel driveway to the front of the property providing off road parking for multiple cars.
Rear Garden
The property boasts a large rear garden extending to approximately 160 feet which backs onto the Stanchester Academy sports field.There is a lovely patio area as you exit the bifold doors from the open plan kitchen dining room that leads to a large lawn bounded by shrubs and trees. There is access to the front of the property via the side path.
Property info
Wyndgarthta146Uq-High View original

Wyndgarthta146Uq View original

For more information about this property, please contact
EweMove Sales & Lettings - Yeovil & Sherborne, BD19 on +44 1935 590844 * (local rate)
Disclaimer
Property descriptions and related information displayed on this page, with the exclusion of Running Costs data, are marketing materials provided by EweMove Sales & Lettings - Yeovil & Sherborne, and do not constitute property particulars. Please contact EweMove Sales & Lettings - Yeovil & Sherborne for full details and further information. The Running Costs data displayed on this page are provided by PrimeLocation to give an indication of potential running costs based on various data sources. PrimeLocation does not warrant or accept any responsibility for the accuracy or completeness of the property descriptions, related information or Running Costs data provided here.





































.png)
