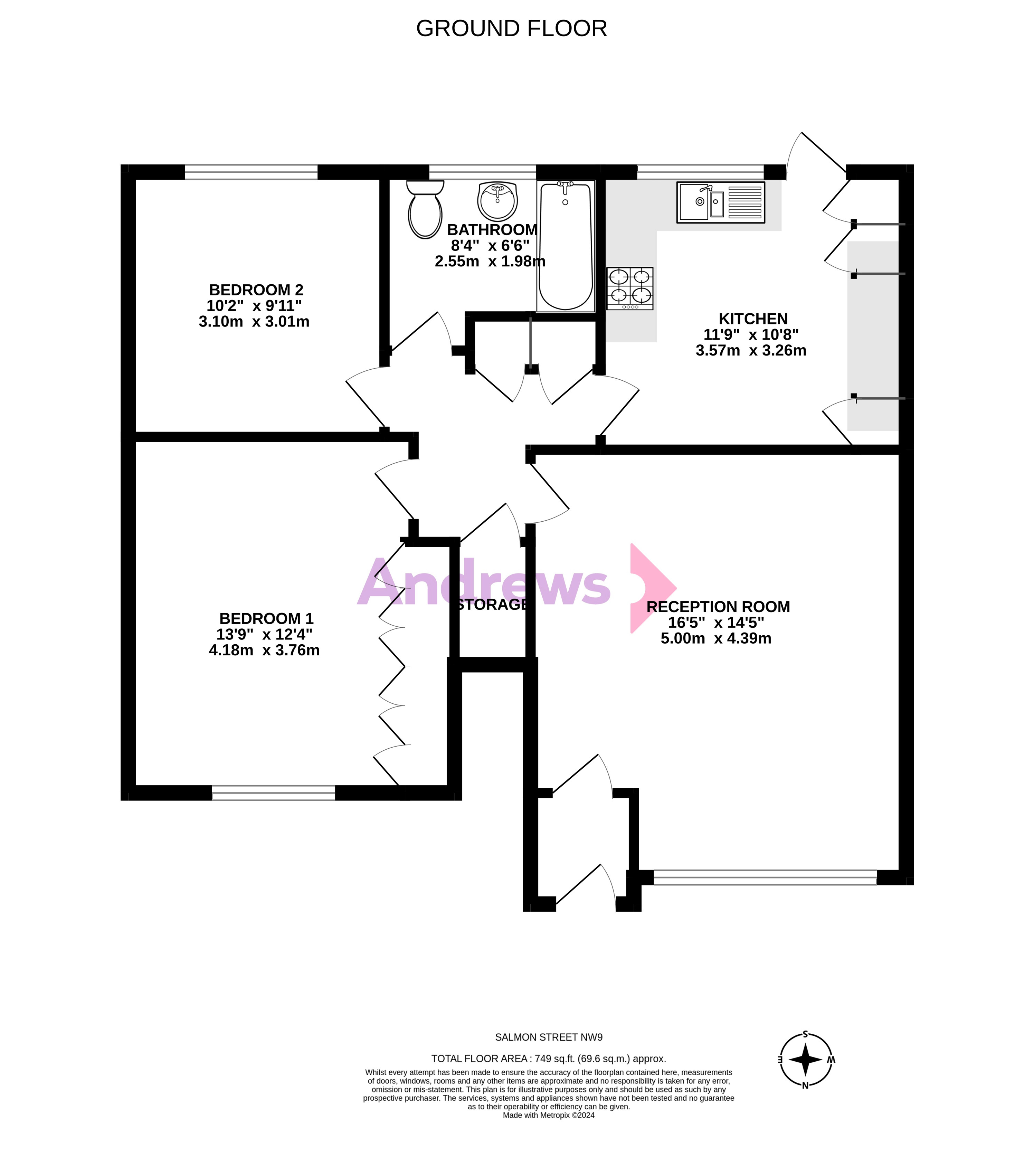Flat for sale in Salmon Street, Kingsbury, London NW9
Just added* Calls to this number will be recorded for quality, compliance and training purposes.
Utilities and more details
Property features
- Two Bedroom Maisonette
- Ground Floor
- Leasehold 34 Years Remaining
- Ground Rent £14.44 Per Annum
- Service Charge £1530.95 Per Annum
- Well-Proportioned Living Space
- Reception Room
- Kitchen with Direct Access to Communal Grounds
- Bathroom
- Garage in Block
Property description
Set back from the main road and surrounded by well-kept communal grounds, this two bedroom ground floor maisonette provides generously sized living space and has the added benefit of a garage also. The property does require a degree of re-decorating, however, this allows its new owners to style to suit their own tastes.
Enjoying its position set back from the main road and surrounded by well-kept communal gardens, this well-proportioned maisonette is located on the desirable Salmon Street with the open spaces of 'Fryent Country Park' being within less than quarter of a mile providing rambling pathways and scenic views.
The property currently has a neutral decor which may need refreshing, however, this enables its new owners to decorate and style to their own preferences.
The property is entered through its own lobby area which leads through to the front aspect lounge/dining room. Just off the lounge is the inner hallway where all other rooms can be accessed and provides plenty of storage areas. The kitchen is of a good-size measuring 11'9" x 10'8" and gives direct access out to the well-maintained communal gardens and is furnished with ample cupboard together with work surface space. There are two double bedrooms, one with a front aspect view the other with a rear view and completing this home internally is a bathroom.
A further attribute to this residence is that it comes with a garage in a block.
Local shops and bus routes can be found on Church Lane and Wembley Park is located within a mile away where the London Designer Outlet can be found with a vast range of High Street shops, restaurants, children’s playground and its own cinema complex together with a number of local shopping amenities in addition to Brent Civic Centre, Wembley Stadium and sse Arena. There are also supermarkets such as Asda, Lidl and Co-Op, which are half a mile from the property together with Post Offices, gp Practices, Pharmacists and Dentists. Wembley Park Tube Station runs on the Metropolitan and Jubilee Lines and could make this property appealing to those needing to commute to Central London or perhaps taking in the many wonderful attractions our Capital City has to offer. There are a number of Nurseries, Primary and Secondary Schools within a mile radius including the French Lycee International bilingual School.<br /><br />
Entrance Lobby
Front door, further door opening onto:
Reception Room (5m x 4.4m)
Single glazed window to front with security grilles, radiator, door to:
Inner Hallway
Cupboards providing storage space.
Kitchen (3.58m x 3.25m)
Single glazed window to rear with security grilles, partly tiled walls, single drainer single bowl inset sink unit, range of wall and base units, laminate work surfaces, plumbed for washing machine and dishwasher, inset gas hob, extractor hood, fitted electric oven, door leading out to communal grounds.
Bedroom One (4.2m x 3.76m)
Single glazed window to front with security grilles, radiator, built-in wardrobes.
Bedroom Two (3.1m x 3.02m)
Single glazed window to rear with security grilles, radiator.
Bathroom
Single glazed frosted window to rear with security grilles, tiling to walls, tiled bath, hand basin in vanitory unit, lowflush w.c. Radiator.
Garage
In Block.
Communal Grounds
Lawns.
Property info
For more information about this property, please contact
Andrews - Kingsbury, NW9 on +44 20 3544 6145 * (local rate)
Disclaimer
Property descriptions and related information displayed on this page, with the exclusion of Running Costs data, are marketing materials provided by Andrews - Kingsbury, and do not constitute property particulars. Please contact Andrews - Kingsbury for full details and further information. The Running Costs data displayed on this page are provided by PrimeLocation to give an indication of potential running costs based on various data sources. PrimeLocation does not warrant or accept any responsibility for the accuracy or completeness of the property descriptions, related information or Running Costs data provided here.





















.png)
