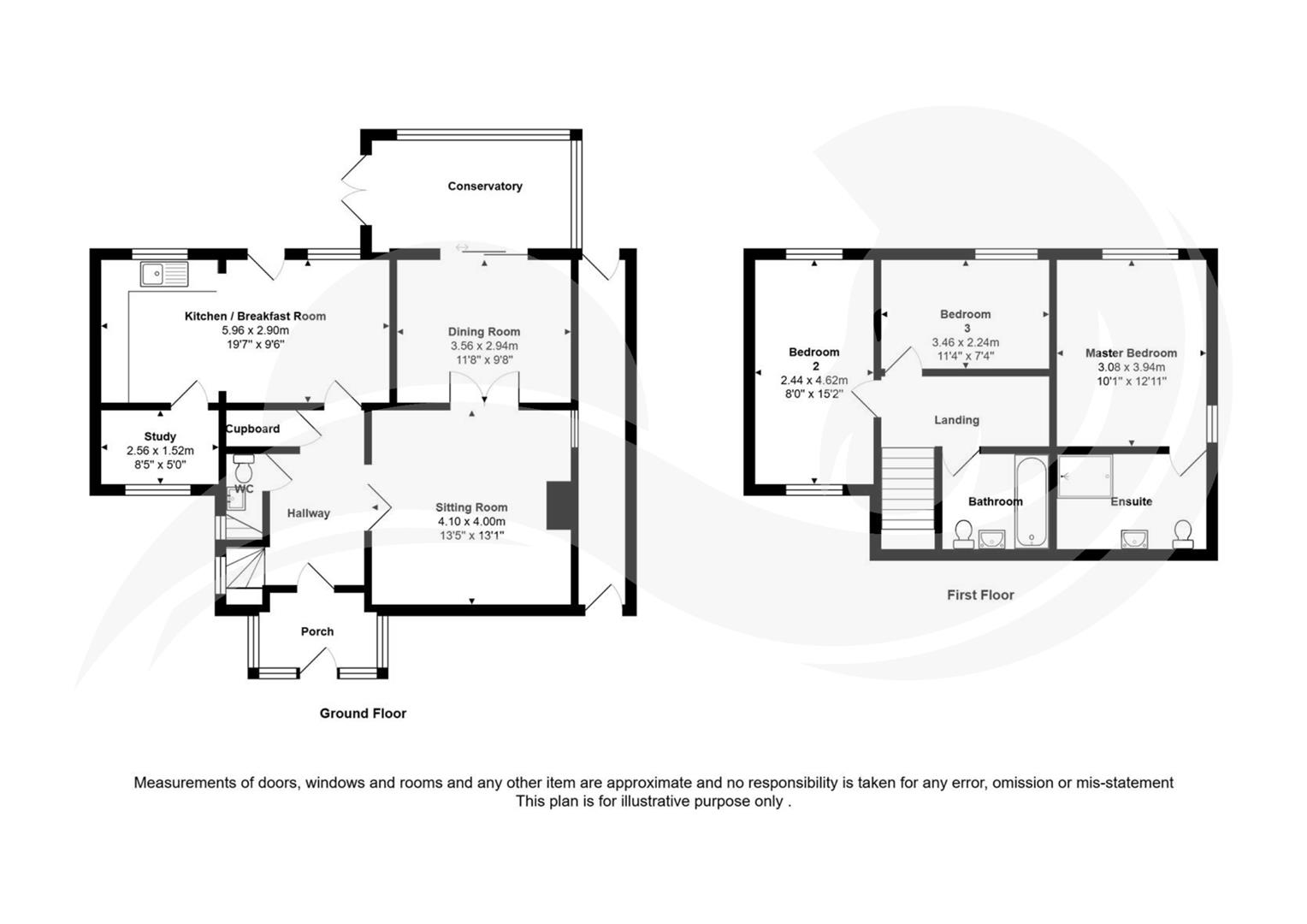Detached house for sale in The Street, Doddington, Sittingbourne ME9
Just added* Calls to this number will be recorded for quality, compliance and training purposes.
Property features
- Located In The Popular Village Of Doddington
- En Suite
- Very Well Presented
- Ample Off Street Parking
- Must Be Seen
Property description
Welcome to this charming detached house located in the popular village of Doddington, Sittingbourne. This property, built late last century boasts a delightful combination of modern amenities and classic appeal.
Upon entering, you are greeted by a well lit hallway leading to two spacious reception rooms, perfect for entertaining guests or simply relaxing with your family. The property features three cosy bedrooms, offering ample space for a growing family or visiting guests. With two bathrooms, including an en suite, and downstairs WC convenience and comfort are at the forefront of this home.
One of the standout features of this property is the conservatory, providing a tranquil space to enjoy your morning coffee or unwind with a good book while overlooking the pretty garden. The garden itself offers a peaceful retreat, ideal for summer barbecues or simply basking in the sunshine.
Parking will never be an issue with space for three vehicles on the private driveway, ensuring both convenience and security for you and your guests. The ample off-street parking further adds to the appeal of this lovely home.
Located in the heart of Doddington, this property offers a perfect blend of village charm and modern living. Don't miss the opportunity to make this house your home and enjoy the best of what village life has to offer.
Hall
Wc
Sitting Room (4.10 x 4 (13'5" x 13'1"))
Dining Room/Snug (3.56 x 2.94 (11'8" x 9'7"))
Study (2.56 x 1.52 (8'4" x 4'11"))
Conservatory
Kitchen/Breakfast Room (5.96 x 2.90 (19'6" x 9'6"))
Master Bedroom (3.08 x 3.94 (10'1" x 12'11"))
En Suite
Bedroom Two (2.44 x 4.62 (8'0" x 15'1"))
Bedroom Three (3.46 x 2.24 (11'4" x 7'4"))
Bathroom
Garden
Property info
For more information about this property, please contact
Saxon Shore, ME13 on +44 1795 393752 * (local rate)
Disclaimer
Property descriptions and related information displayed on this page, with the exclusion of Running Costs data, are marketing materials provided by Saxon Shore, and do not constitute property particulars. Please contact Saxon Shore for full details and further information. The Running Costs data displayed on this page are provided by PrimeLocation to give an indication of potential running costs based on various data sources. PrimeLocation does not warrant or accept any responsibility for the accuracy or completeness of the property descriptions, related information or Running Costs data provided here.










































.png)
