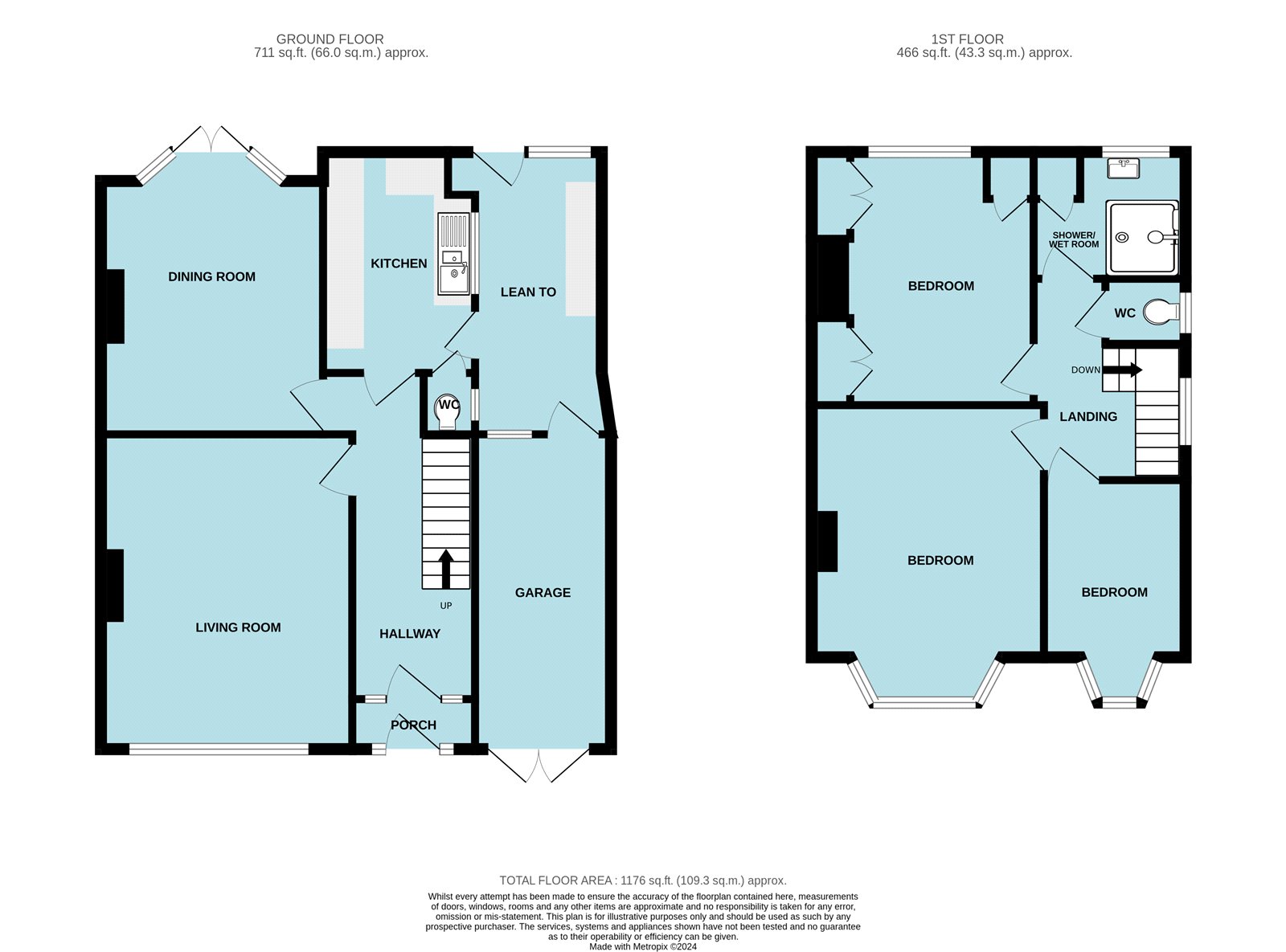Semi-detached house for sale in Westwood Lane, South Welling, Kent DA16
* Calls to this number will be recorded for quality, compliance and training purposes.
Property features
- 15ft lounge
- 13ft dining room
- 10ft kitchen
- Potential to extend (STPP)
- Chain free
- Off street parking
- Garden
Property description
***guide price £500,000 - £525,000***
Offered to the market chain free is this well presented three bedroom semi-detached family home with potential to extend. Conveniently located for local schools, shops and transport links.
*15ft lounge*
*13ft dining room*
*10ft kitchen*
*potential to extend (STPP)*
*chain free*
*off street parking*
*garden*
Key terms
Please note that any potential to extend is subject to obtaining the relevant planning consent from the local authority.
Welling has been a favoured town for many years, with access to Bexley borough’s four grammar schools as well as the 78-hectare Danson Park, with its historic house, boating lake, sports pitches, splash park and pub.
The town’s heart is in the High Street, where you’ll find shops, pubs, restaurants and the mainline train station, with its direct trains to London. Don’t miss Crook Log Leisure Centre – Welling’s sports and pool complex.
Porch:
Double glazed door to front, double glazed windows to front and vinyl flooring.
Entrance Hall:
Wooden door to front, single glazed windows to front and carpet as fitted.
Lounge: (15' 5" x 12' 3" (4.7m x 3.73m))
Double glazed window to front and carpet as fitted.
Dining Room: (13' 11" x 10' 10" (4.24m x 3.3m))
Double glazed windows to rear, carpet as fitted and double glazed doors to rear.
Kitchen: (10' 1" x 7' 6" (3.07m x 2.29m))
Fitted with a range of wall and base units with contrasting work surfaces. Localised tiled walls, vinyl flooring, double glazed window to side and double glazed door to side.
Ground Floor WC:
Fitted with a low level wc and vinyl flooring.
Lean To: (17' 10" x 6' 1" (5.44m x 1.85m))
Double glazed windows to rear, double glazed windows to side, tiled flooring and double glazed door to rear.
Landing:
Double glazed windows to side, carpet as fitted and loft access.
Bedroom 1: (14' 7" x 11' 5" (4.45m x 3.48m))
Double glazed bay window to front and carpet as fitted.
Bedroom 2: (12' 5" x 10' 9" (3.78m x 3.28m))
Double glazed window to rear, built in wardrobe, built in draws. Storage cupboard and carpet as fitted.
Bedroom 3: (11' 0" x 7' 1" (3.35m x 2.16m))
Double glazed bay window to front and carpet as fitted.
Wet Room:
Fitted with a wall mounted wash hand basin and electric shower. Airing cupboard, tiled walls and double glazed window to rear.
Separate WC:
Fitted with a low level wc, part tiled walls, vinyl flooring and double glazed window to side.
Garden:
Mainly laid to lawn with patio area.
Storage Space: (15' 7" x 6' 8" (4.75m x 2.03m))
Wooden doors to front, double glazed window to rear and double glazed door to rear.
Property info
For more information about this property, please contact
Robinson Jackson - Welling, DA16 on +44 20 7768 0962 * (local rate)
Disclaimer
Property descriptions and related information displayed on this page, with the exclusion of Running Costs data, are marketing materials provided by Robinson Jackson - Welling, and do not constitute property particulars. Please contact Robinson Jackson - Welling for full details and further information. The Running Costs data displayed on this page are provided by PrimeLocation to give an indication of potential running costs based on various data sources. PrimeLocation does not warrant or accept any responsibility for the accuracy or completeness of the property descriptions, related information or Running Costs data provided here.






























.png)

