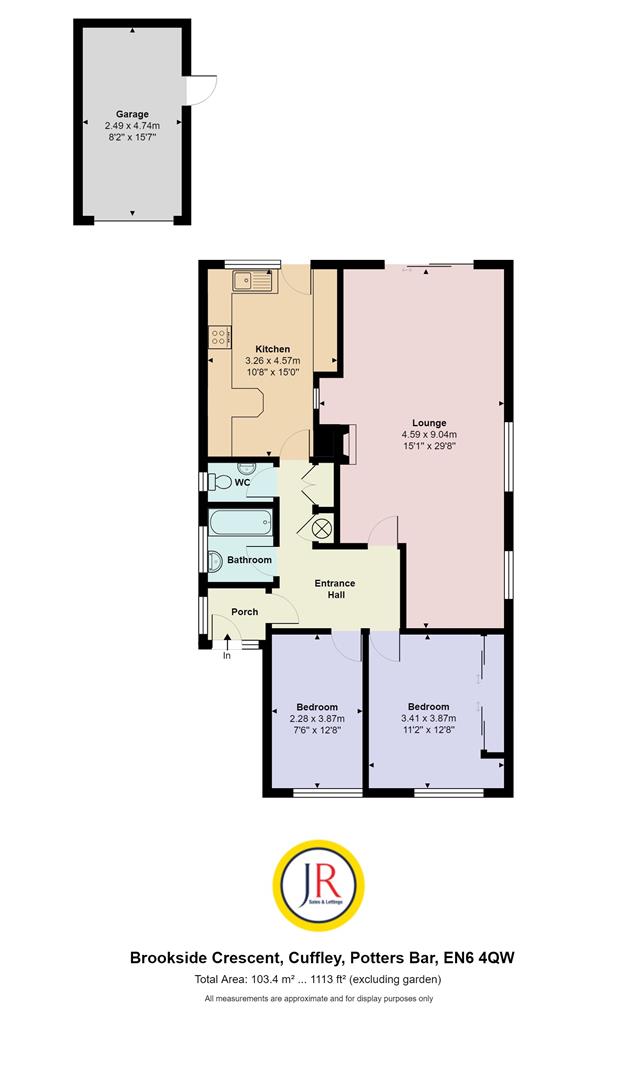Bungalow for sale in Brookside Crescent, Cuffley, Potters Bar EN6
* Calls to this number will be recorded for quality, compliance and training purposes.
Property features
- Extended Kitchen/Breakfast Room
- 29' Lounge/Dining Room
- Two Bedrooms
- Bathroom & Separate WC
- Good Sized Driveway
- Detached Garage
- Gas Heating / Double Glazing
- Beautiful 62' Semi Secluded Garden
- Tranquil Location
- Under a mile from Village Shops, Amenities & British Rail
Property description
This two-bedroom detached bungalow offers a comfortable and practical living space. The property features an extended kitchen/breakfast room and a spacious 29' lounge/dining room. There are two bedrooms, a bathroom, and a separate WC.
Outside, the bungalow includes a good-sized driveway with ample parking space and a detached garage. The gas heating and double glazing provide warmth and energy efficiency. The property boasts a beautiful 62' semi-secluded garden, perfect for outdoor enjoyment.
Located in a quiet area, the bungalow is under a mile from village shops, amenities, and the British Rail station, offering both tranquility and convenience.
Contact us today to arrange a viewing.
Front
Driveway for multiple vehicles. Laid lawn. Shrub and flower borders. Side access. Outside carriage light.
Entrance
Opaque double glazed entrance door with side window to the:-
Porch
Double glazed window to the side. Opaque glazed hardwood door to the:-
Hallway
Double radiator. Access to loft space. Built in airing cupboard housing immersion cylinder. Built in cupboard storage cupboards with meters and consumer unit. Doors to:-
Bathroom
Opaque double glazed window to the side. Panel bath with mixer tap, Aqualiser shower with hand attachment over. Vanity wash hand basin with mixer tap and cupboards under. Radiator. Extractor fan. Extensively tiled walls.
W.C.
Opaque double glazed window to the side. Extractor fan. Low flush W.C. Radiator. Wall mounted wash hand basin with tiled splash back. Coving to ceiling.
Bedroom 1
Double glazed window to the front. Double radiator. Mirror fronted sliding door fitted wardrobe.
Bedroom 2
Double glazed Window to the front. Radiator.
Living Room
Extended room. Double glazed windows to the side. Double glazed sliding patio doors to the garden. Two double radiators. Feature fireplace with gas fire, slate hearth and wooden mantle. Range of fitted cupboards and shelving with glass display cabinets. Wall lights. Coving to ceiling.
Kitchen
Double glazed window to the rear. Opaque double glazed door to the garden. Double radiator. Range of wall and base fitted units with wood edged worktops over incorporating a stainless steel sink with mixer tap and drainer. Four ring gas hob. Oven under. Extractor fan over. Small breakfast bar. Cupboard housing the boiler. Tiled splash backs. Space for fridge freezer. Plumbing for washing machine and dishwasher. Wooden beams to the ceiling. Extensively tiled walls.
Garden
Good sized patio area. Side access. Courtesy door to the garage. Steps leading up to laid lawn with shrub and flower borders. Timber shed. Outside water tap.
Garage
Up and over door. Power and lighting.
Property info
For more information about this property, please contact
JR Property Services, EN6 on +44 1707 590830 * (local rate)
Disclaimer
Property descriptions and related information displayed on this page, with the exclusion of Running Costs data, are marketing materials provided by JR Property Services, and do not constitute property particulars. Please contact JR Property Services for full details and further information. The Running Costs data displayed on this page are provided by PrimeLocation to give an indication of potential running costs based on various data sources. PrimeLocation does not warrant or accept any responsibility for the accuracy or completeness of the property descriptions, related information or Running Costs data provided here.





























.png)

