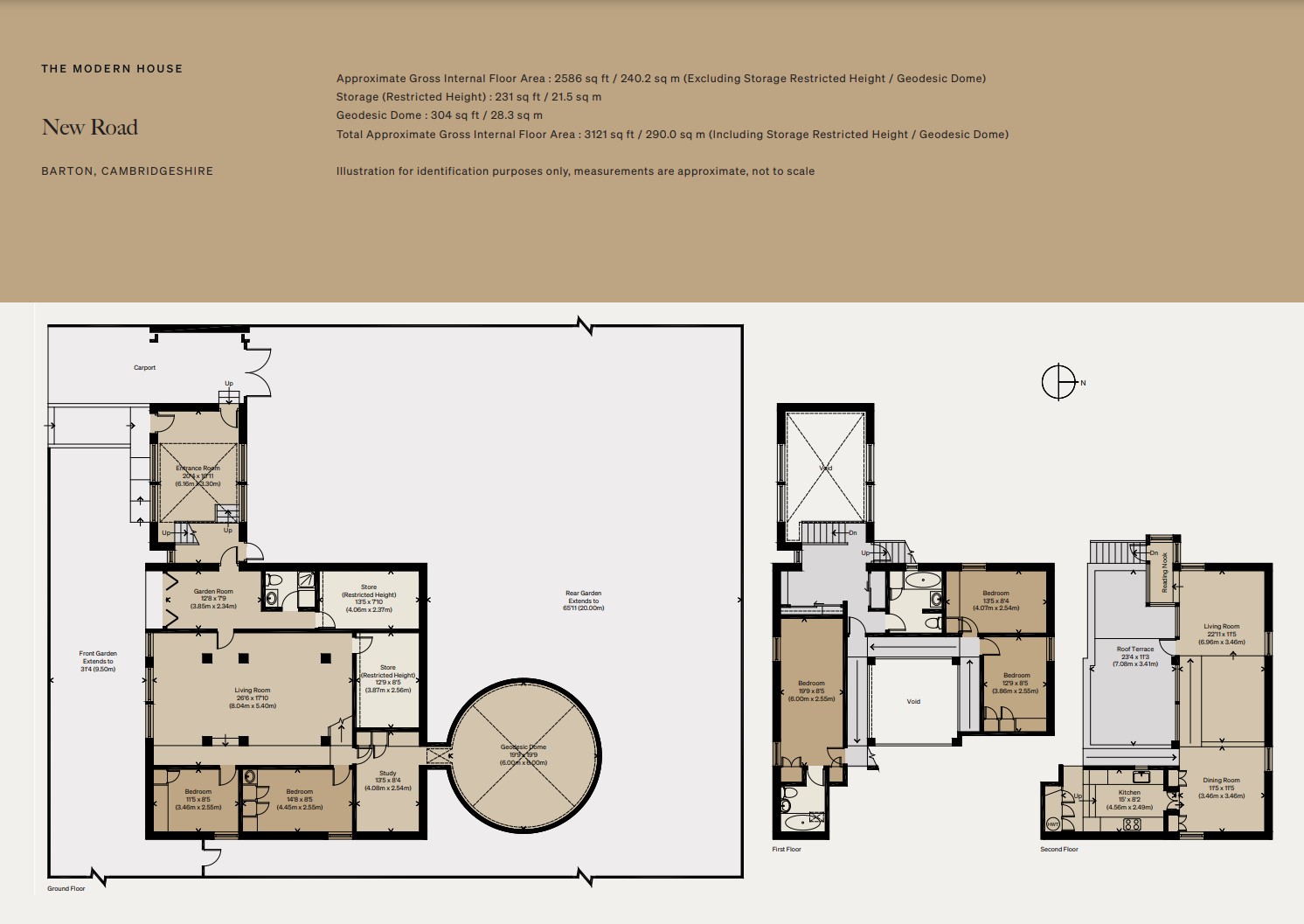Detached house for sale in New Road, Barton, Cambridgeshire CB23
Just added* Calls to this number will be recorded for quality, compliance and training purposes.
Property description
Regarded for its ambition, scope and innovation, this Grade ii-listed house in Cambridgeshire epitomises mid-century architecture's impulse to seek out new modes of living. Its strikingly conceptual form was designed by architects Barry Gasson and John Meunier and was added to by Viran Sahai obe in 1997, who incorporated a new entrance and a geodesic dome, currently used as an artist’s studio. Playing with partitions, a spiral, almost Guggenheim-esque ramp wraps around the house's core, gently delineating zones for playing, relaxing and entertaining.
The Architects
The acclaimed architects Barry Gasson and John Meunier met while working as tutors at Cambridge University’s School of Architecture and are lauded (along with fellow tutor Brit Andresen) for their intelligent design of The Burrell Collection in Glasgow, completed in 1983. Now regarded as one of Scotland’s most beloved structures, its mighty walls of glazing, enmeshment with the landscape and use of modest materials are emblematic of Gasson and Meunier’s creative approach. The pair built several homes in Cambridgeshire and were commissioned by a local family to build this house in 1965.
The Tour
A patchwork of limestone concrete blockwork and strips of soaring glazing, this pioneering house is entered through a single-story, triple-height block, one of the modern interventions added in 1997 by the owner’s father. Drawing the eye upwards, the curved timber boarded ceilings have been preserved and run overhead towards the main plan. The original fitted furniture has been retained with timber cupboards dividing up the living spaces.
On the ground floor, the interplay of platforms and soaring ceilings maintains constant visual interest, while large sections of glazing flood the rooms with south-facing light. When the house was designed, the main living space was designated for familial activities with two bedrooms conceived as the children’s spaces, as well as a study. Entry to the glass geodesic is through here; initially conceived as a painting studio, it could also make a striking playroom or dining space. There is also a WC on this level.
A ramp, one of the house's most considered features, spirals around the heart of the house. It ascends to the first floor, where there are two bedrooms, a blue family bathroom and a study or further bedroom complete with original ply joinery. The primary bedroom has an en suite bathroom and built-in storage and was conceived as a place for the adults to retreat away from the hubbub of the family spaces.
In an inverted layout, the top floor is given over to a further living room as well as the kitchen and dining room. There is a south-facing roof terrace, perfect for al fresco entertaining.
Please note that the house is largely in its original condition and may benefit from a series of updates.
Outside Space
Positioned on the edge of the village, the house has a wealth of quiet outside spaces apt for calm reflection. Terraces and patios run alongside rosebushes and rosemary and provide peaceful spots to read or entertain.
The Area
The picturesque village of Barton dates to Saxon times and was featured in the Doomsday Book. There is a buoyant community, including a Village Hall and a recreational ground with tennis courts, skating ramps and a bowls club. A short 5-minute stroll away is Burwash Manor, a family-run, organic working farm with an excellent selection of local produce including a wine merchant, florist and butchers. There are also plenty of outstanding walking paths, including the Running Fox Walks which has signposts signalling the wildlife to look out for, as well as a path to Grantchester.
Cambridge is around a 14-minute drive away, or just under a 20-minute cycle, along a well-maintained cycle path. Although relatively intimate in scale, Cambridge offers some of the country’s best shops, dining opportunities and cultural events. Its striking historic architecture and world-class university might have established its international reputation, but newer additions have proven it to be a city perfect for modern living. Local food favourites include Fitzbillies, The Garden Kitchen and Fancett’s, while the exceptional house-gallery Kettle’s Yard is always worth a visit.
For more of our recommendations in Cambridge, look to our residents' guide.
There is a wealth of excellent schooling options close to the house, including Barton Church of England Primary School which is rated “Good” and is a short 5-minute walk away. Alternatively, the University of Cambridge Primary School is rated as “Outstanding” by Ofsted and is a 7-minute drive. Comberton Village Secondary College also has an “Outstanding” rating and is also a 7-minute drive. The house lies within the catchment area for the high-achieving Hills Road Sixth Form College. There are also several independent choices to be found nearby in Cambridge.
Cambridge Station is around four miles away and provides direct services to London in around 50 minutes. Road connections are excellent for travel by car into London and to both the north and the south.
Council Tax Band: G
For more information about this property, please contact
The Modern House, SE1 on +44 20 3328 6556 * (local rate)
Disclaimer
Property descriptions and related information displayed on this page, with the exclusion of Running Costs data, are marketing materials provided by The Modern House, and do not constitute property particulars. Please contact The Modern House for full details and further information. The Running Costs data displayed on this page are provided by PrimeLocation to give an indication of potential running costs based on various data sources. PrimeLocation does not warrant or accept any responsibility for the accuracy or completeness of the property descriptions, related information or Running Costs data provided here.










































.png)
