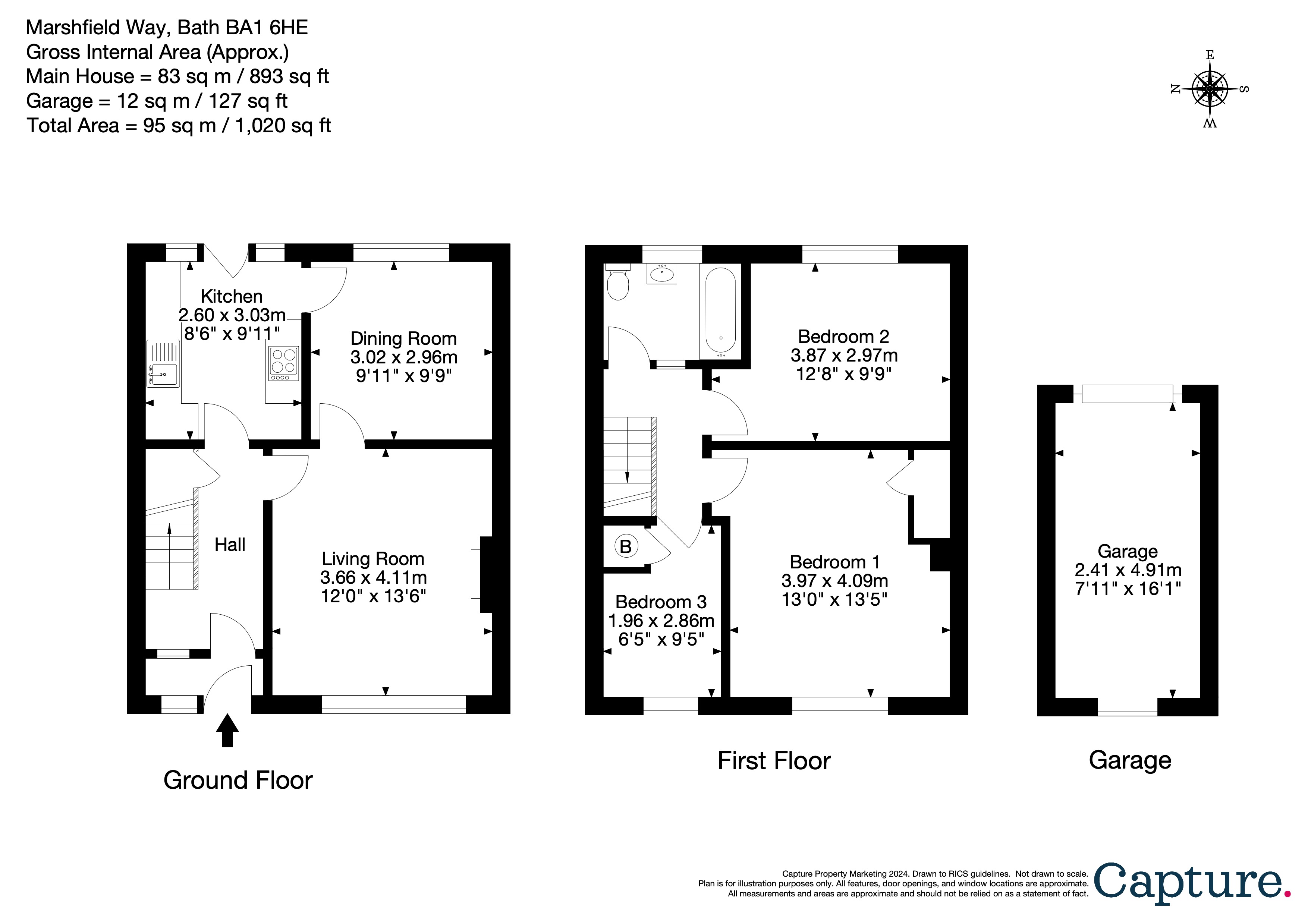Terraced house for sale in Marshfield Way, Bath BA1
Just added* Calls to this number will be recorded for quality, compliance and training purposes.
Property features
- Leasehold mid terrace family home
- Two reception rooms
- Modern Kitchen
- 3 bedrooms
- Family bathroom
- Rear garden with views
- Garage
- 937 Years lease
- Ground Rent £10.50 per year
- Located in Fairfield Park
Property description
Martin and Co Bath Residential sales are offering this lovely leasehold mid terrace family home for sale in the sought after area of Fairfield. The property comprises of two reception rooms, modern kitchen, 3 bedrooms and a family bathroom and a very nice easily maintainable rear garden with some great views towards Solsbury Hill and there is a also the added advantage of a garage in a near by block which is opposite the property Viewings Strictly by appointment only
Leasehold middle terrace house
Martin and Co Bath Residential Sales are offering for sale this lovely three bedroomed middle terrace family home located in a quiet cul-de-sac in the sought after area of Fairfield Park, which as you can see from the photos is in good condition throughout. This is the first time that this property has been on the market for a number of years and is one not to miss out on.
As you enter the property from the enclosed front porch into the hallway there is a radiator, stairs to the first-floor landing and an under stairs storage cupboard and directly ahead is the kitchen. To the right-hand side is the front reception/ living room which has a fully double-glazed window overlooking the front of the property along with an attractive fireplace, TV point, radiators and carpet covered flooring. Directly behind the living room is the dining room again with double glazed windows overlooking the rear garden with views and a radiator and access to the kitchen.
From the kitchen there is access to the rear garden. There is a single drainer sink unit with mixer taps, a range of wooden wall and base units providing storage, laminated work top surfaces, a four-ring gas hob with an overhead extractor fan and oven. There is a space for a washing machine, dishwasher, an upright fridge freezer and there is also some display shelving, radiator, part tiled walls and two double windows and a double-glazed back door.
On the first-floor landing there is access to a loft space, the three bedrooms and family bathroom. Bedroom one has a double-glazed front aspect window, built in storage cupboard, radiator and carpet covered flooring. Bedroom two is to the rear of the property, fully double glazed along with a radiator and carpet covered flooring and with beautiful views towards Solsbury hill. Bedroom three is also fully double glazed, is front aspect and has a radiator, book shelving and a carpet covered floor. The bathroom has an enclosed panelled bath with a shower and shower curtain, a pedestal wash hand basin, low level WC, radiator, part tiled walls and a frosted double-glazed window.
From the kitchen into the garden there are steps leading down to the lawn area and there are flower and shrubbery borders. The garden is mostly enclosed by wooden fencing with a gate providing access from the main road. The property includes a garage situated close by, opposite the house.
The BA1 postcode makes M4 motorway access straightforward. The Fairfield Arms Public House is at the bottom of the road and the Fairfield Park Health Centre is close by, located in Tyning Lane.
Local bus routes from directly outside the property will get you into the City Centre with its excellent shopping, with many high street retailers and boutique outlets along with its many bars, pubs, restaurants, and some amazing architecture, which includes The Circus, Pulteney Bridge, The Royal Crescent which is simply outstanding along with Bath Abbey and The Roman Baths. Bath Spa Train Station has services to Bristol and the local areas and a direct route to London Paddington.
Lease Start Date 31/03/1964
Lease End Date 24/06/2961
Lease Term 999 Years From 24 June 1962
Lease Term Remaining 937 years
Ground Rent £10.50 Per Annum
EPC tbc
Current
Potential
Local Authority Bath And North East Somerset / Council Tax Band C
Please note we have not tested any apparatus, fixtures, fittings, or services. Interested parties must undertake their own investigation into the working order of these items. All measurements are approximate, and photographs provided for guidance only.
Property info
For more information about this property, please contact
Martin & Co Bath, BA1 on +44 1225 288615 * (local rate)
Disclaimer
Property descriptions and related information displayed on this page, with the exclusion of Running Costs data, are marketing materials provided by Martin & Co Bath, and do not constitute property particulars. Please contact Martin & Co Bath for full details and further information. The Running Costs data displayed on this page are provided by PrimeLocation to give an indication of potential running costs based on various data sources. PrimeLocation does not warrant or accept any responsibility for the accuracy or completeness of the property descriptions, related information or Running Costs data provided here.




























.png)
