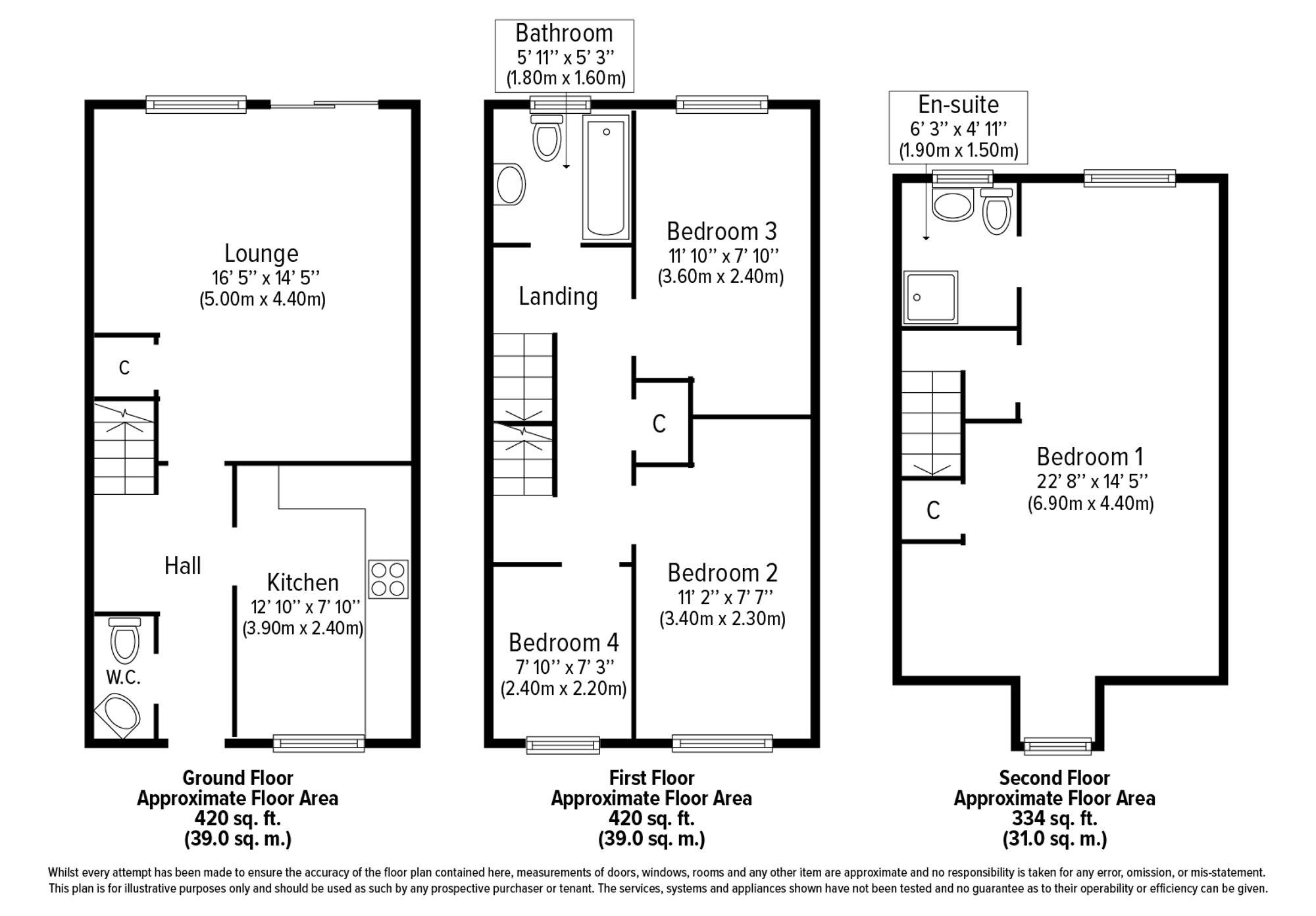Terraced house for sale in Garnqueen Crescent, Glenboig ML5
Just added* Calls to this number will be recorded for quality, compliance and training purposes.
Property features
- Mid terrace Townhouse
- Beautifully maintained throughout
- Exceptionally large Master Bedroom with En-suite Shower room
- Abundant storage options, including loft access
- Spacious driveway accommodating 2 vehicles
- Well-proportioned rear Garden with inviting patio area
- Downstairs W.C
- Expansive living area with dedicated dining space
- Walk in condition
- Sought after location of Glenboig
Property description
Re/max are delighted to bring to the market this beautifully maintained four-bedroom mid-terraced townhouse. Located in the charming village of Glenboig, a suburb of Coatbridge, you'll find yourself perfectly positioned to enjoy both scenic surroundings and convenient amenities nearby.
The property is spread across three levels. On the ground floor: A spacious Kitchen with dining area, guest W.C, and a hallway leading to the expansive family living room. This room features a generous storage cupboard and additional dining space if desired. The living area is bathed in natural light and opens onto the rear garden through French doors.
The first floor includes: A well-appointed family bathroom with W.C, vanity unit, basin, and a bath with showerhead. The fully tiled bathroom is comfortably sized. This level also houses three bedrooms - two sizeable double rooms and one single - plus an additional storage cupboard.
The top floor boasts an impressively large master bedroom, offering ample space for both a dressing area and sitting zone. It includes a spacious storage cupboard and an En-suite shower room featuring a shower, W.C, and a large vanity unit with built-in storage and basin.
The south-facing garden, accessible from the living area via double French doors, offers a delightful flat patio perfect for soaking up the sunshine. This well-maintained outdoor space is ideal for summer family gatherings.
At the front of the house, you'll find a generous driveway capable of accommodating two vehicles.
Additional features include gas central heating via combi boiler, double glazing throughout, excellent storage solutions, En-suite shower room, downstairs W.C, and a double driveway.
We strongly recommend an early viewing to fully appreciate the size, exceptional presentation, and overall dimensions of this property.
EPC rating: C. Council tax band: D.
Every effort has been made to ensure the accuracy of the provided floor plan. However, please note that all measurements of doors, windows, rooms, and other features are approximate. We accept no responsibility for any errors, omissions, or misrepresentations. This plan is intended for illustrative purposes only and should be regarded as such by potential buyers or tenants. The services, systems, and appliances depicted have not been tested, and we cannot guarantee their functionality or efficiency.
EPC Rating: C
Parking - Driveway
Property info
For more information about this property, please contact
RE/MAX Property Marketing Centre, ML4 on +44 1698 599742 * (local rate)
Disclaimer
Property descriptions and related information displayed on this page, with the exclusion of Running Costs data, are marketing materials provided by RE/MAX Property Marketing Centre, and do not constitute property particulars. Please contact RE/MAX Property Marketing Centre for full details and further information. The Running Costs data displayed on this page are provided by PrimeLocation to give an indication of potential running costs based on various data sources. PrimeLocation does not warrant or accept any responsibility for the accuracy or completeness of the property descriptions, related information or Running Costs data provided here.
































.png)
