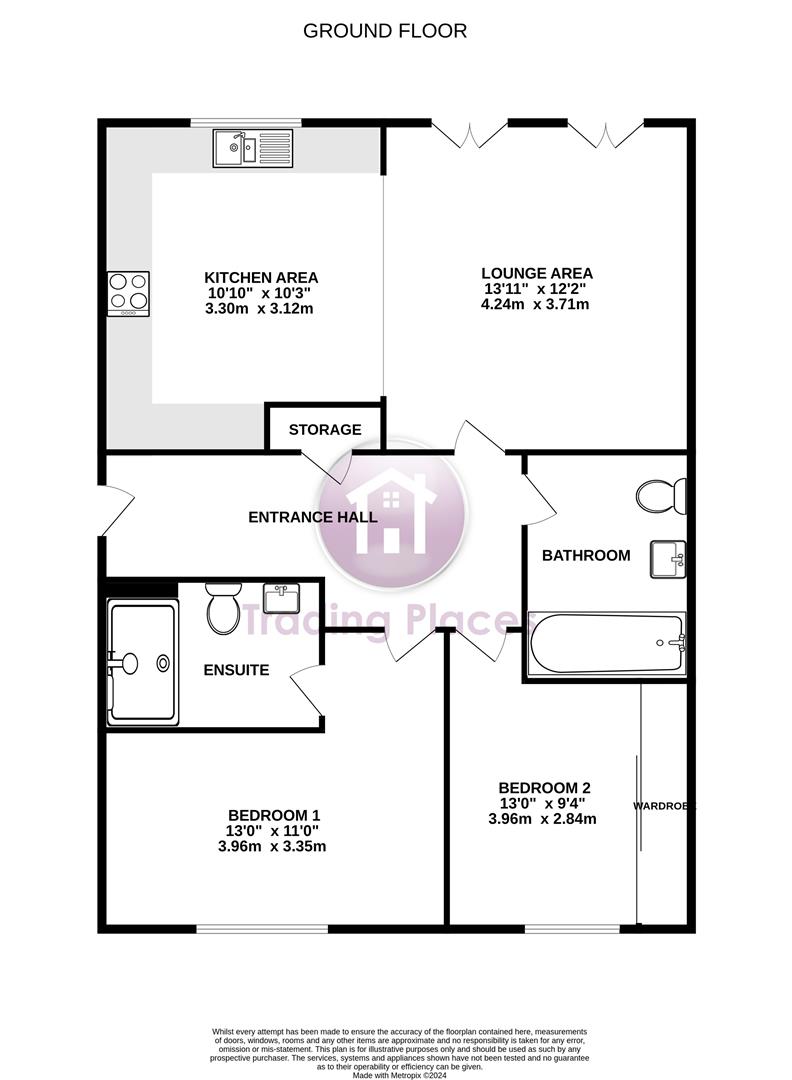Flat for sale in Trevelyan Close, Shiremoor, Newcastle Upon Tyne NE27
Just added* Calls to this number will be recorded for quality, compliance and training purposes.
Utilities and more details
Property features
- Stylish Top Floor Apartment
- Two Double Bedrooms; Master with En-Suite
- Fitted Kitchen with Integral Appliances
- Living/Dining Room with Juliette Balconies
- Allocated Residents and Visitors Parking
- Sought After Cul-De-Sac Position
- Great Local Amenities and Transport Links
- Variety of Beautiful Walks Nearby
- No Onward Chain
- Ideal for First Time Buyers or as an Investment
Property description
Trading Places welcome to the market this charming top floor apartment located in the popular development of Trevelyan Close. Situated in a peaceful cul-de-sac, the stylish apartment boasts a secure entry system, two double bedrooms and a fabulous sized lounge with two Juliette balconies; the living area flows into the contemporary breakfasting kitchen with integrated appliances.
Nestled to the rear of the residential development, the property’s position is unmatched. With direct access to a variety of local scenic walks, as well as local amenities such as shops and schooling for all ages and excellent transport links such as A19, the location is ideal.
The secure communal entrance leads up to the apartment positioned on the top floor. Upon entering, there is an inviting reception hall which provides access to all principal rooms, whilst also housing integral storage. The open plan lounge kitchen is flooded with natural cheerful light from the two Juliette balconies. There is a contemporary kitchen fitted with all necessary appliances such as an integral fridge freezer, hob, oven, extractor hood, washing machine and dishwasher. The two double bedrooms offer plenty of space and comfort; the master bedroom further benefits from an en-suite shower room. Finishing off the apartment is the sizable main bathroom.
One of the highlights of this apartment is the private car park with allocated parking, ensuring convenience for residents. Additionally, there is visitor parking available.
Whether you're looking for a cozy home or a smart investment opportunity, this property has the potential to meet your needs. Don't miss out on the chance to own or rent this lovely apartment in a desirable location. Book a viewing today with Trading Places on . EPC Rating B.
Communal Entrance
Secured communal entrance to the front of property giving access to all levels.
Hallway
Entrance through front door into private hallway with single radiator. Doors leading to lounge/kitchen, bedroom one with en-suite, bedroom two and bathroom. Large cupboard providing additional. Storage. Loft hatch benefitting from ladder, light and boarded floors.
Lounge (4.24m x 3.71m (13'11 x 12'2))
The rear facing living area is bright and airy incorporating two Juliette balconies with French doors allowing an abundance of natural light. Two double radiators and open plan to the kitchen.
Kitchen (3.30m x 3.12m (10'10 x 10'3))
Modern kitchen benefitting from wall, base and drawer units with quartz worktops to up stands incorporating one and a half bowl sink with mixer taps and grooves into granite. Integrated appliances include single oven, ceramic hob, chimney hood, fridge freezer, dishwasher and washing machine. There are ceiling spotlights, UPVC double glazed window and cupboard housing wall mounted combi boiler.
Bedroom One (3.96m x 3.35m (13'0 x 11))
A good sized double bedroom which is bright and side facing with UPVC double glazed window, single radiator, TV point and door to the en-suite.
En-Suite
Complete with a walk in shower, pedestal wash basin and low level WC. There is an extractor fan, ceiling spotlights, partially tiled walls and towel warmer.
Bedroom Two (3.96m x 2.84m (13'0 x 9'4))
Another well appointed double bedroom which is side facing with UPVC double glazed window and single radiator.
Bathroom
Bathroom complete with paneled bath, pedestal wash basin and low level WC. There is an extractor fan, ceiling spotlights, partially tiled walls, fully around bath to suit shower installation and a towel warmer.
External
Externally there are well kept communal gardens with allocated parking bays for residents and visitor.
Lease Details
Lease Term: 125 years from 1 January 2016
Annual Ground Rent: £110.00
Quarterly Service Charge: £241.61
Property info
For more information about this property, please contact
Trading Places Estate Agents, NE26 on +44 191 244 9492 * (local rate)
Disclaimer
Property descriptions and related information displayed on this page, with the exclusion of Running Costs data, are marketing materials provided by Trading Places Estate Agents, and do not constitute property particulars. Please contact Trading Places Estate Agents for full details and further information. The Running Costs data displayed on this page are provided by PrimeLocation to give an indication of potential running costs based on various data sources. PrimeLocation does not warrant or accept any responsibility for the accuracy or completeness of the property descriptions, related information or Running Costs data provided here.






















.png)
