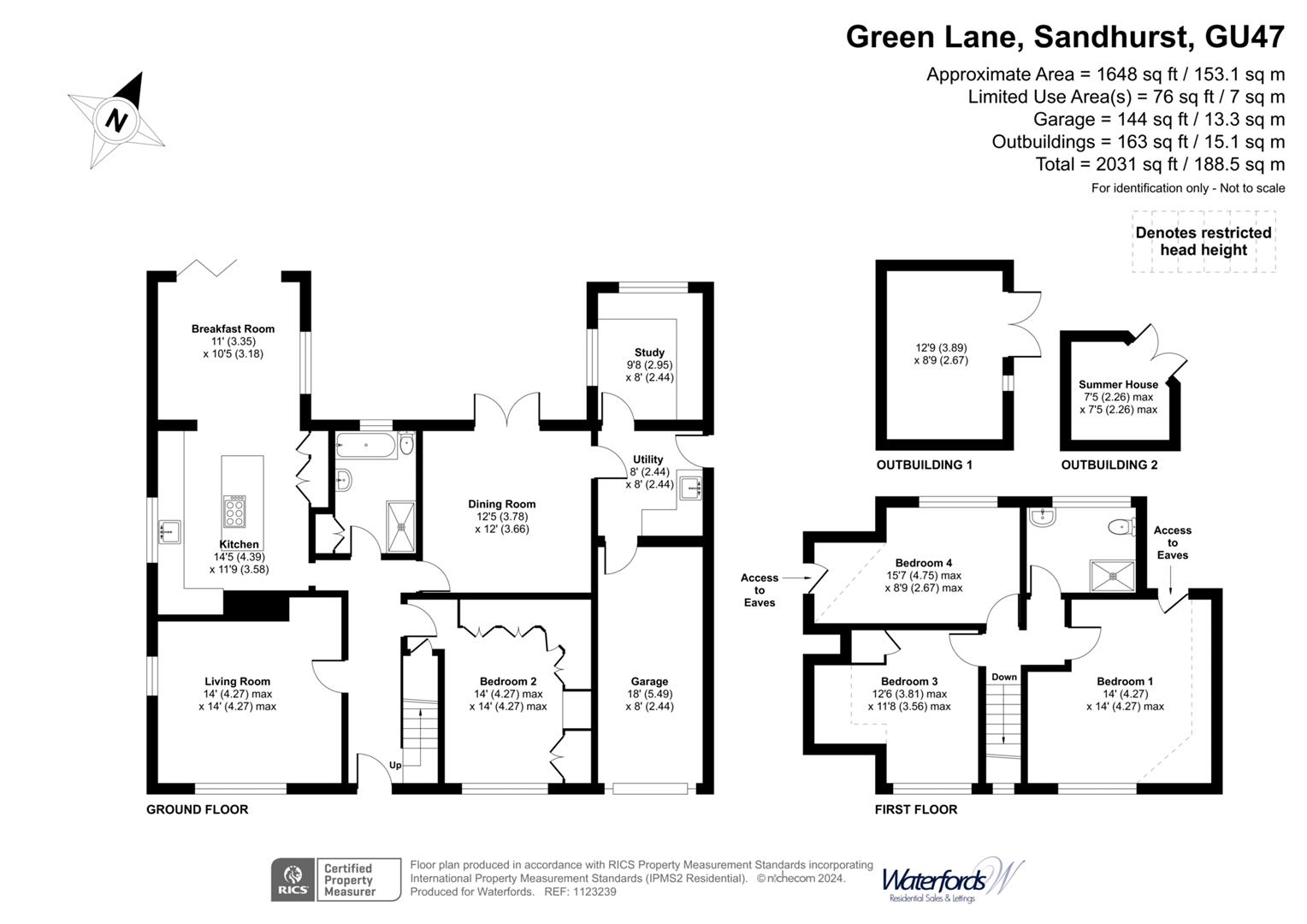Detached bungalow for sale in Green Lane, Sandhurst, Berkshire GU47
Just added* Calls to this number will be recorded for quality, compliance and training purposes.
Property features
- Spacious 4 bedroom detached home
- Family bathroom and additional shower room
- Large rear garden
- Driveway parking and integral garage
- Set on a sought after private road
- In excellent condition throughout
Property description
This four bedroom detached home is offered to the market in excellent order throughout, with a large rear garden, extended kitchen/breakfast room, 3 reception rooms, 2 bathrooms, integral garage, and ample driveway parking.
Location
Sandhurst is famous for its Military Academy and is a town offering numerous amenities, open green spaces, reputable schooling and travel links to a variety of larger hubs. Sandhurst is close to larger towns such as Camberley, Wokingham and Bracknell and offers excellent road links to the M3, M4, Heathrow and Gatwick. The mainline railway station offers direct links to Guildford and Reading which connect London Waterloo and Paddington whilst there are numerous bus routes connecting to neighbouring towns.
The property is located on a private road that is within walking distance of local shops amenities and Sandhurst Memorial Park(a 69 acre recreation area comprising of open green areas and numerous walks)
Outside
The property has a driveway to the front that could be altered to provide further off road parking. This leads to the oversized garage which has an electric roller door and ev charging point. To the rear of the property, the extensive rear garden is laid mainly to lawn with two large sun terraces, ideal for alfresco entertaining. There is a summer house which could be used as a home office side access on both sides of the property.
Description
Positioned on a private road, this extensive detached home has been extended and improved to offer versatile accommodation set over two floors.
The ground floor accommodation comprises of entrance hall, living room, an extended kitchen/breakfast room with bifold doors leading to the rear garden, dining room with patio doors, utility room, study, double bedroom with lots of built in storage, and a modern four-piece family bathroom. Upstairs, there are 3 additional double bedrooms and a shower room.
Property info
For more information about this property, please contact
Waterfords, GU46 on +44 1276 945308 * (local rate)
Disclaimer
Property descriptions and related information displayed on this page, with the exclusion of Running Costs data, are marketing materials provided by Waterfords, and do not constitute property particulars. Please contact Waterfords for full details and further information. The Running Costs data displayed on this page are provided by PrimeLocation to give an indication of potential running costs based on various data sources. PrimeLocation does not warrant or accept any responsibility for the accuracy or completeness of the property descriptions, related information or Running Costs data provided here.




























.png)