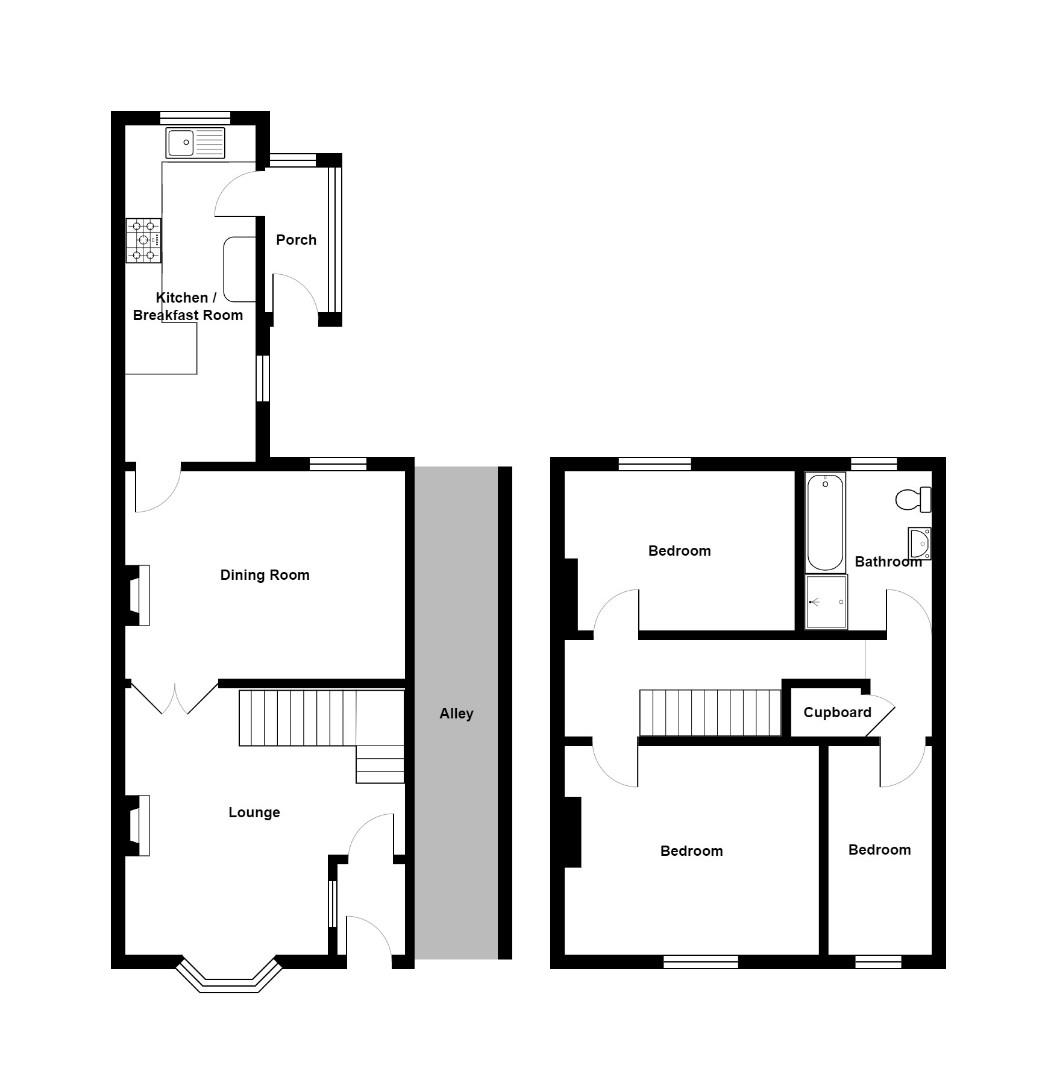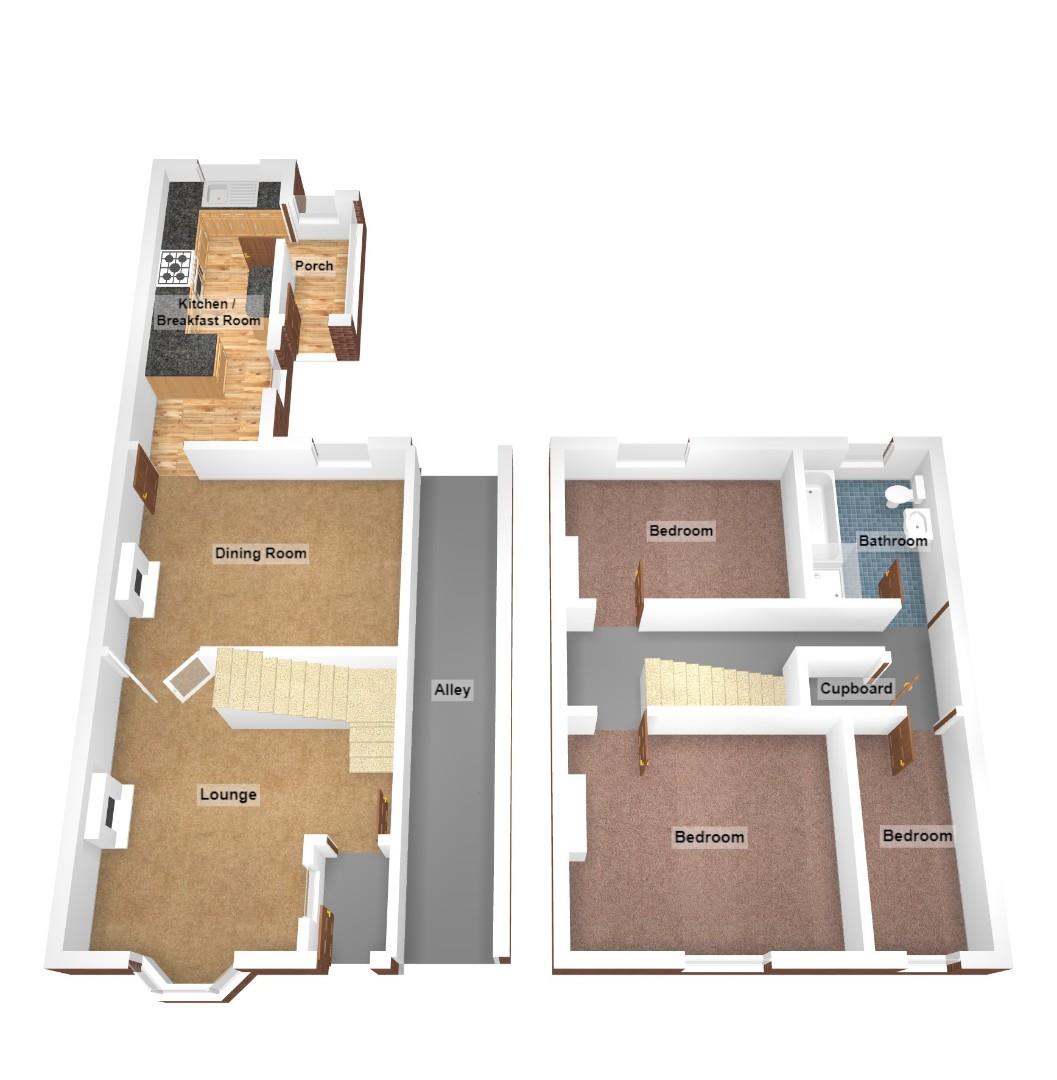Semi-detached house for sale in Main Road, Mangotsfield, Bristol BS16
Just added* Calls to this number will be recorded for quality, compliance and training purposes.
Property features
- Semi-detached house offered for sale with no onward chain
- Conveniently located for majopr commuting routes
- Open countryside views to the rear
- 3 bedrooms & two Separate receptions
- Kitchen/breakfast room
- Off street parking for two cars
- Rear garden in excess of 100ft
- Oil fired heating & uPVC double glazed windows
- Viewing highly recommended
Property description
A semi-detached house offered with no onward chain and backing onto open countryside. The accommodation comprises; hall, lounge, separate dining room, kitchen/breakfast room, modern bathroom & 3 bedrooms. Other benefits include; oil fired heating, uPVC double glazing, off street parking for two cars and a rear garden measuring approximately 100ft in length.
Description
Hunters Estate Agents, Downend are delighted to offer for sale with no onward chain this semi-detached property which has wonderful rolling countryside views to the rear.
The property is conveniently situated for access onto the Avon ring road, for major commuting routes and for the Bristol cycle path, as well as being located within easy reach or the amenities of both Mangotsfield and Emersons Green.
The accommodation comprises to the ground floor; entrance hall, a bay fronted dining room, a separate lounge with a cast iron wood burner and a a kitchen/breakfast room. The kitchen is fitted with an extensive range of wall and base units and has access into the rear garden via an outer lobby area. To the first floor there are three bedrooms and a modern classic white bathroom suite.
Externally to the front of the property there is an area laid to Tarmacadam providing two off street parking spaces. To the rear of the property is a fantastic established garden which measures approximately 100ft in length and backs onto open countryside. The garden is displayed with mature trees and shrubs and has vegetable plots and areas laid to lawn and patio.
Additional benefits include uPVC double glazed windows and oil fired central heating.
An internal viewing appointment is highly recommended.
Entrance
Door leading in to an entrance hall.
Entrance Hall
Opaque glazed internal window into dining room, glazed panelled door leading into dining room.
Dining Room (5.03m (into bay) x 4.57m (16'6" (into bay) x 15'0")
UPVC double glazed leaded bay window to front, coved ceiling, stone built fireplace with side display plinths, two radiators, open tread staircase leading to first floor accommodation and a glazed panelled door leading into lounge.
Lounge (4.57m x 3.43m (15'0" x 11'3"))
UPVC double glazed window to rear, coved ceiling, fireplace housing a cast iron wood burner, TV aerial point, radiator, glazed panelled door leading into kitchen.
Kitchen/Breakfast Room (5.56m x 2.18m (18'3" x 7'2"))
Dual aspect uPVC double glazed windows, coved ceiling, stainless steel one and a half bowl sink drainer with chrome mixer tap and tiled splash backs, extensive range of fitted wall and base units, space for electric cooker with extractor fan over, plumbing for washing machine, space for an under the counter fridge, work surface and breakfast bar, half opaque uPVC double glazed door leading into outer lobby.
Outer Lobby
Dual aspect uPVC double glazed windows, polycarbonate roof, tiled floor, double glazed door leading into rear garden.
First Floor Accommodation
Landing
Ceiling with recessed LED spot lights, loft access, walk-in cupboard with shelving, doors leading into all first floor rooms.
Bedroom One (4.39m x 3.40m (14'5" x 11'2"))
Leaded uPVC double glazed window to front, radiator.
Bedroom Two (3.78m x 2.51m (12'5" x 8'3"))
UPVC double glazed window to rear, coved ceiling, radiator.
Bedroom Three (3.28m x 1.57m (10'9" x 5'2"))
Leaded uPVC double glazed window to front, radiator.
Bathroom (2.54m x 1.96m (8'4" x 6'5"))
Opaque uPVC double glazed window to rear, ceiling with recessed LED spot lights, modern white suite comprising; W.C with concealed cistern, wash hand basin with chrome mixer tap and white high gloss cupboards below, panelled twin gripped bath with chrome mixer tap, tiled splash backs, radiator.
Outside
Front
Small established herbaceous area displaying mature shrubs, side pedestrian access leading to rear garden.
Off Street Parking
An area laid to Tarmacadam situated to the front of the property providing two off street parking spaces.
Rear Garden
An paved area leading to two areas of lawn divided by a concrete pathway, established trees and shrubs to include mature apple tree, two greenhouses, two areas suitable for utilising as vegetable plots, timber framed garden shed, water tap, storage shed, block paved patio and an area of lawn situated to the rear of the garden.
Garden surrounded by a stone boundary wall and wooden fencing.
Property info
Floor Plan.Jpg View original

3D Floor Plan.Jpg View original

For more information about this property, please contact
Hunters - Downend, BS16 on +44 117 926 9038 * (local rate)
Disclaimer
Property descriptions and related information displayed on this page, with the exclusion of Running Costs data, are marketing materials provided by Hunters - Downend, and do not constitute property particulars. Please contact Hunters - Downend for full details and further information. The Running Costs data displayed on this page are provided by PrimeLocation to give an indication of potential running costs based on various data sources. PrimeLocation does not warrant or accept any responsibility for the accuracy or completeness of the property descriptions, related information or Running Costs data provided here.































.png)