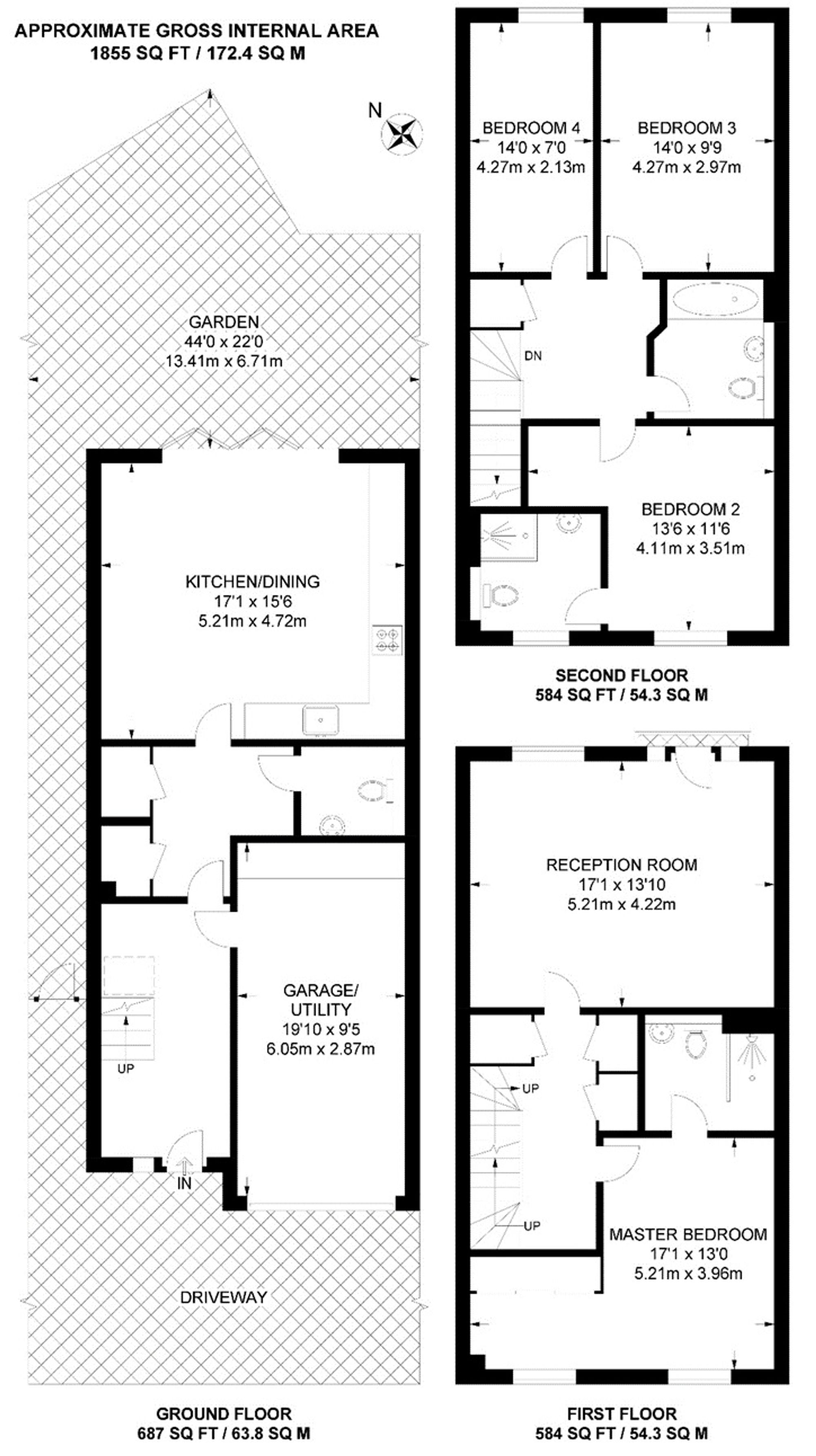Town house for sale in Roman Way, Beckenham BR3
Just added* Calls to this number will be recorded for quality, compliance and training purposes.
Property features
- Built in 2022/23 with NHBC guarantee
- Set on a new development with lake views (Currently being finished but on final stages)
- Off street parking to front, side access and newly landscaped rear garden
- Close to excellent local schools including Unicorn and the Langley Schools
- A short walk to Eden Park Station and local amenities including Tesco Express, Kelsey Park and Harvington fields
- Beautifully presented, four bedroom, three bathroom, semi detached house with integrated garage
Property description
The Address are delighted to market this beautifully presented, four bedroom, three bathroom, semi detached house. Set on the exclusive Langley Court Development with lake views, off street parking and a newly landscaped rear garden. Built in 2023 this well proportioned town house built by Cala Homes has NHBC certification.
The house benefits from off street parking for two cars with a power point and also an outside tap. To the side of the property is access to the rear garden and space for bin storage. The rear garden has been lovingly landscaped by the current owners giving a good size, sandstone, patio area, raised decked steps and a lawn area. There is a rock garden to the very rear of the property and borders with shrubs and plants.
The good sized hall leads into the large kitchen dining/living area. With Karndean flooring throughout, bifold doors onto the rear garden and ample space for a large table and chairs plus freestanding dressers this space could have many uses. The modern, shaker style kitchen has a range of wall and base units, drawers and corner unit with carousel. There are integrated appliances such as fridge freezer, dishwasher, oven and combination oven. The large induction hob has five burners with a large extractor hood above. All appliances are Siemens.
The integrated garage can be accessed via the hall. The current owner has installed a range of wall and base units with work tops and space for a washing machine and tumble dryer. Creating a utility space. The garage benefits from an electric up and over door.
To the first floor is a large lounge overlooking the rear garden and having a Juliette balcony. The room is carpeted and the owners have made a feature wall. On the landing are a selection of good sized storage cupboards. One has hanging rails, the other is used as an airing cupboard and the large one for larger items such as suitcases.
The master suite is also situated on this level. Having windows to the front, one with a Juliette balcony and views over the newly made lake. The dressing area has a range of sliding door wardrobes with hanging and shelving. There is an ensuite with large shower with rain head and mixer attachment, low level WC with hidden cistern, wall hung vanity unit with wash hand basin and chrome ladder effect radiator.
On the second floor there is a large cupboard housing the Evocycle cylinder and a small loft hatch. Bedroom four, currently used as an office, but a small double bedroom, is carpeted with a window to the rear. Bedroom three, also on this level, is a good sized double. Bedroom two, a good sized double bedroom with an ensuite is also situated here along with the family bathroom. Having a bath with shower and screen, wall hung vanity unit and low level WC with hidden cistern.
This house is situated in the development and is surrounded by excellent local schools including Unicorn Primary School and Langley Schools. Local shops can be found at the Chinese Roundabout which now has a Tesco Express, Majestic Wine. There are a selection of other independent shops and businesses in the parade including a bakery, chemist and delicatessen.
Eden Park Station is a short walk away and gives access to London Bridge, Charing Cross, Cannon Street and Lewisham. The DLR runs through Lewisham Station giving access to Woolwich, Canary Warf and Greenwich Peninsula. Making this an excellent location for anyone looking to commute.
Internal viewing of this immaculately presented house is highly recommended.
EPC Rating: B
Kitchen/Diner (5.2m x 4.7m)
Living Room (5.2m x 4.2m)
Master Bedroom (5.20m x 3.96m)
Bedroom 2 (4.11m x 3.50m)
Bedroom 3 (4.27m x 2.97m)
Bedroom 4 (4.27m x 2.13m)
Garden (13.41m x 6.70m)
Parking - Garage
Integrated garage with electric up and over door
Parking - Off Street
For more information about this property, please contact
The Address, BR3 on +44 20 3641 4013 * (local rate)
Disclaimer
Property descriptions and related information displayed on this page, with the exclusion of Running Costs data, are marketing materials provided by The Address, and do not constitute property particulars. Please contact The Address for full details and further information. The Running Costs data displayed on this page are provided by PrimeLocation to give an indication of potential running costs based on various data sources. PrimeLocation does not warrant or accept any responsibility for the accuracy or completeness of the property descriptions, related information or Running Costs data provided here.

































.png)

