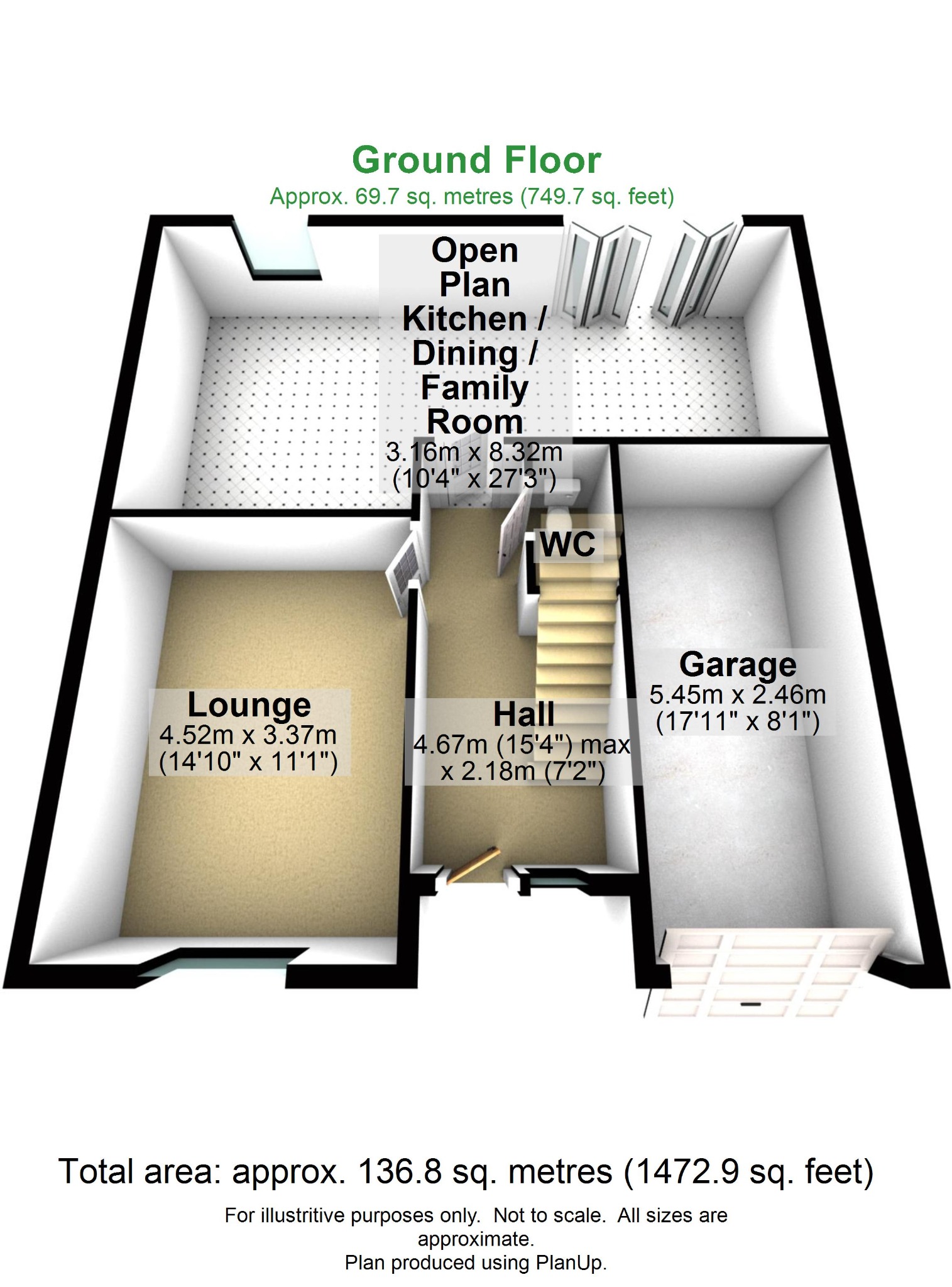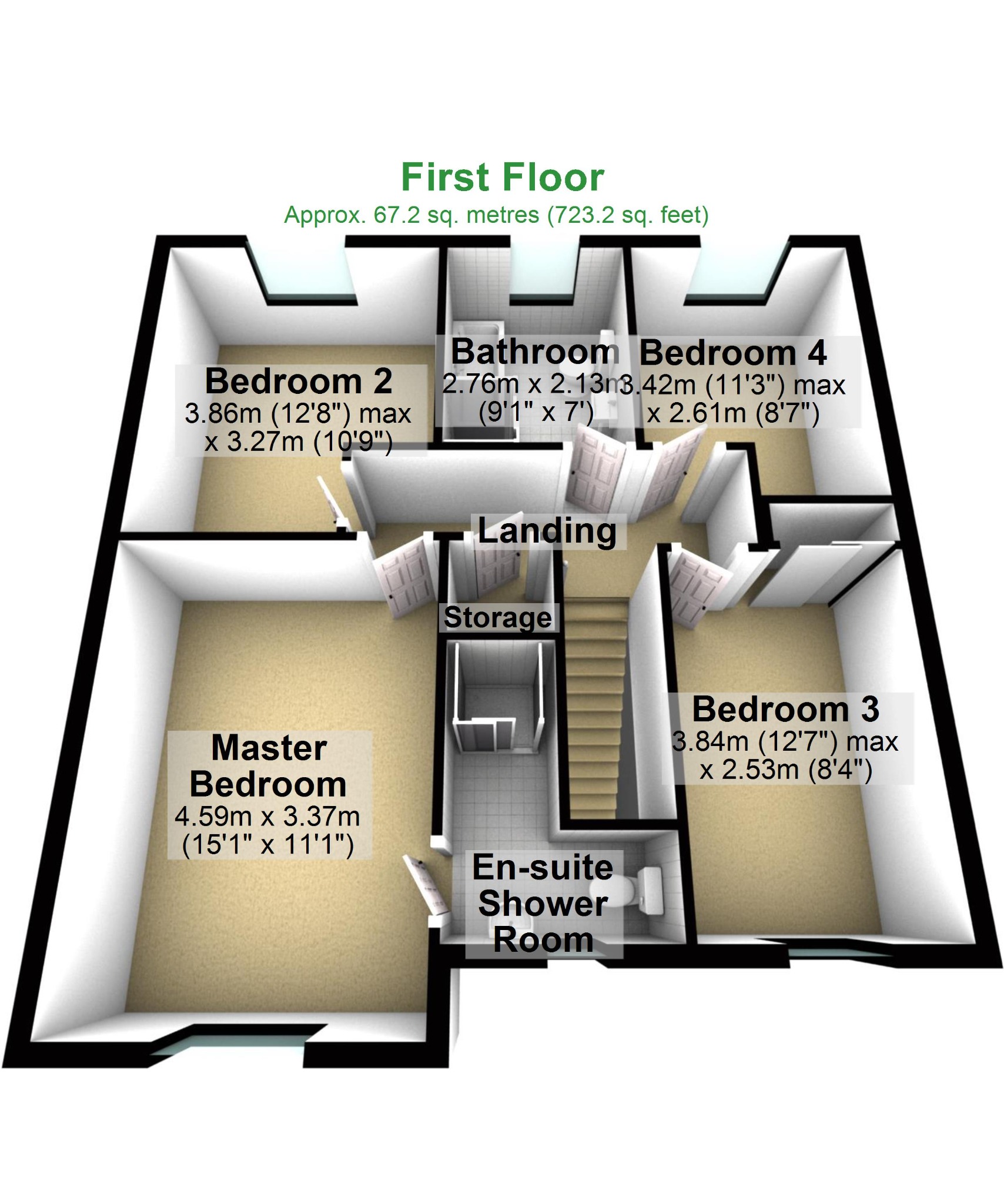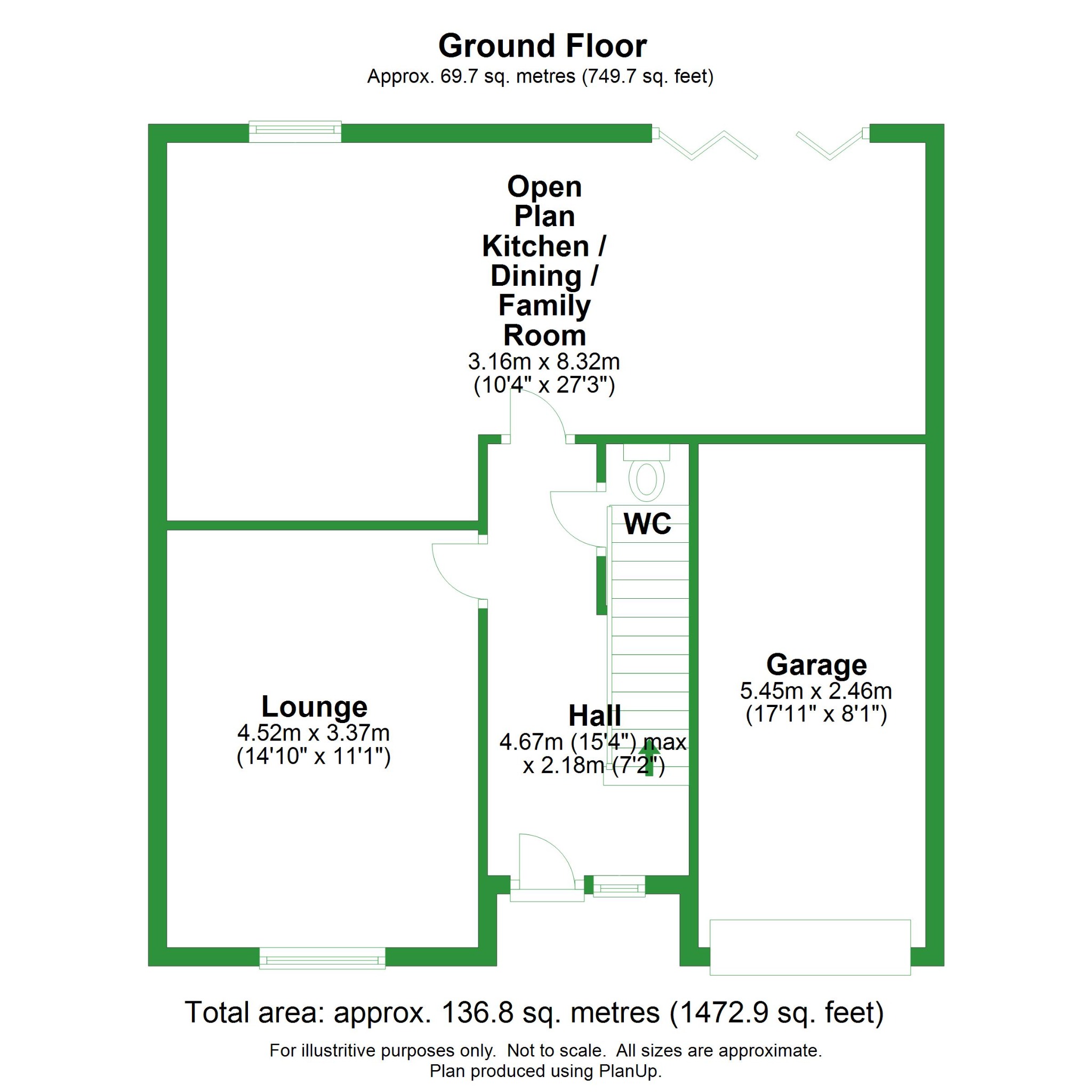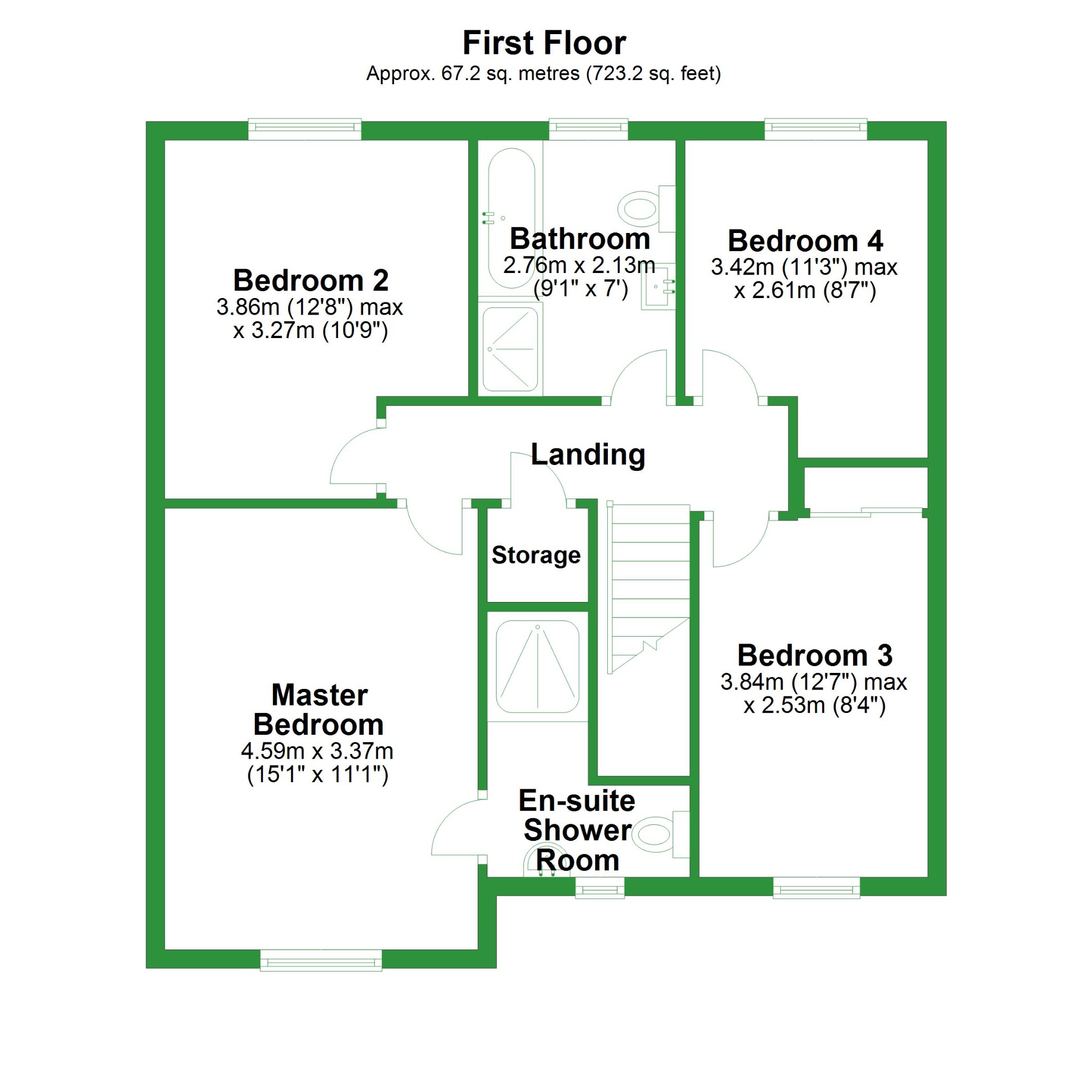Detached house for sale in Combine Road, Grimsargh, Lancashire PR2
Just added* Calls to this number will be recorded for quality, compliance and training purposes.
Property features
- Modern and high spec
- Natural light throughout
- Four bedrooms
- Landscaped
- Detached
- Close to major transport links and amenities
- Chain free
- Upgraded throughout
Property description
Not To Be Missed! Stunning Family Four Bedroom Home In Grimsargh.
Brief overview
This modern, high spec, four bedroom detached family home in the picturesque village of Grimsargh briefly comprises a lounge, an open plan kitchen/dining space, family room, downstairs WC, main bedroom with ensuite, three double bedrooms, family bathroom, garage, parking for multiple vehicles and a stunning south facing garden.
Lounge
A well presented living space briefly comprises a large double-glazed window to the front aspect, stone effect laminate flooring, ceiling light point and radiator.
Kitchen/dining room
A fully fitted kitchen with complimentary porcelain flooring boasts a range of base and wall mounted units, integrated AEG appliances including fridge freezer, dishwasher, washing machine, wine cooler, microwave and double steam ovens, Franke granite sink with mixer tap and drainer, laminate worktops, ceiling spotlights, kitchen island with 4 ring induction hob and overhead extractor.
A family living space comprises porcelain flooring, ceiling spotlights, a radiator and bi-folding doors leading onto a stunning garden to the rear.
Downstairs WC
A downstairs WC briefly comprises porcelain flooring, low level WC, pedestal sink, ceiling light point and radiator.
Bedroom one with en-suite
A spacious double bedroom comprises fitted wardrobes, carpeted flooring, ceiling light point, radiator and a large double-glazed window to the front aspect.
A large en-suite comprises a walk-in shower cubicle with rainfall shower, low level WC, pedestal sink, a towel warmer, tiled flooring, ceiling spotlights, half tiled walls and a frosted window to the front.
Bedroom two
A second double bedroom with double-glazed window overlooking the rear aspect briefly comprises carpeted flooring, a ceiling light point and a radiator.
Bathroom
A large family bathroom boasts a bath with shower attachment, walk-in shower cubicle with rainfall shower, tiled flooring, ceiling spotlights, towel warmer, half-tiled walls, low-level WC, pedestal sink and frosted window to the rear.
Bedroom three
Bedroom three briefly comprises fitted wardrobes, carpeted flooring, ceiling light point, radiator and a double-glazed window.
Bedroom four
Currently utilized as a reading room, bedroom four briefly comprises a double-glazed window to the rear, carpeted flooring, ceiling light point and a radiator.
External
To the front of the property is a garage with electricity and parking for multiple vehicles.
The rear of the property boasts a stunning, south facing, landscaped garden with a graphite porcelain flagged patio seating area, wooden arches leading to a second seating area at the top of the garden, turfed lawn areas and stone and plant boarders with mood lighting.
Additional information
Tenure = Freehold
Council Tax Band = E
Maintenance fees apply – approx. £150 per year
Property info
For more information about this property, please contact
Pendle Hill Properties, PR3 on +44 1772 913086 * (local rate)
Disclaimer
Property descriptions and related information displayed on this page, with the exclusion of Running Costs data, are marketing materials provided by Pendle Hill Properties, and do not constitute property particulars. Please contact Pendle Hill Properties for full details and further information. The Running Costs data displayed on this page are provided by PrimeLocation to give an indication of potential running costs based on various data sources. PrimeLocation does not warrant or accept any responsibility for the accuracy or completeness of the property descriptions, related information or Running Costs data provided here.











































.png)