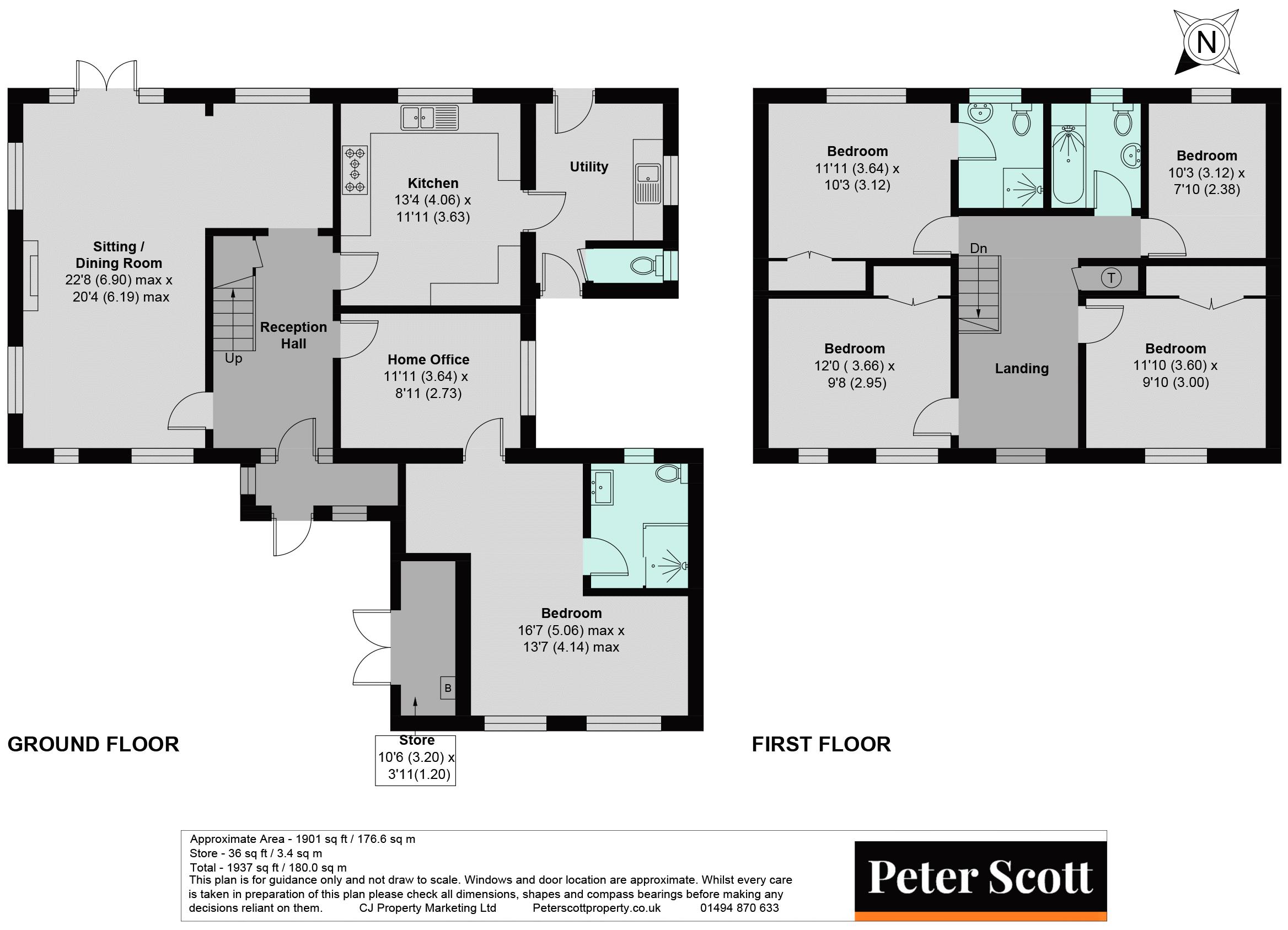Detached house for sale in Stylecroft Road, Chalfont St. Giles HP8
* Calls to this number will be recorded for quality, compliance and training purposes.
Property features
- Detached home on wide corner plot
- Quiet, sought after location in Chalfont St Giles
- Five bedrooms (four first floor, one ground floor with ensuite)
- Two ensuites, family bathroom and cloakroom wc
- Living room, dining room and home office
- Kitchen/breakfast room
- Large utility room
- Good size driveway
- Space to extend subject to planning
- Open countryside walks close by
Property description
Situated in sought after Stylecroft Road in Chalfont St Giles this detached home occupies a wide corner garden plot with great scope to extend subject to planning. The bright accommodation has a ground floor bedroom suite as well as four first floor bedrooms with two bathrooms. The main living space is an L shaped room with triple aspect and garden views. Close by is open countryside with walks available within a few minutes of leaving the property.
Entrance with double aspect windows and door to reception hall, which has a Neville Johnson staircase to the first floor, understairs storage and doors to the study, kitchen and sitting/dining room.
The sitting/dining room is a lovely bright triple aspect room with two front aspect windows, two side aspect windows and a rear aspect window, all with views of the wrap around garden. There are also French doors leading to the rear garden. The sitting area has a feature fireplace, door to the reception hall and the dining area also has an archway to the reception hall.
The kitchen is fitted with a range of kitchen cabinets and comes complete with a six ring gas hob, cooker hood and electric oven. There is space for a dishwasher. A large window overlooks the garden. From the kitchen there is a door leading to the utility room which has both wall and base units, Belfast sink, side aspect window, doors to both front and rear, Valliant boiler and space for both a washing machine. From the utility room there is a down stairs w.c
The study has aside aspect window overlooking the garden and a door to the ground floor bedroom.
This bedroom is a recent addition to the property and could be converted into a self contained annex if required by incorporating the study.
The bedroom has two front aspect windows and a fully tiled ensuite shower room comprising large walk-in shower cubicle, basin inset into a vanity unit, back to wall w.c, heated towel rail and obscure glazed window. The heating and hot water for this part of the home has separate boiler with Nest controller. There is access to a loft via a pull down ladder from the bedroom.
On the first floor four double bedrooms and a family bathroom. The galleried landing has a front aspect window, airing cupboard and access to the loft via a pull-down ladder.
Bedroom one has a window overlooking the garden, fitted wardrobes and recently fitted carpet. The ensuite shower room comprises a shower cubicle, bidet, w.c, pedestal basin and obscure glazed window.
Bedroom two has two front aspect windows with fitted wardrobes.
Bedroom three has a front aspect window with fitted wardrobes.
Bedroom four has a rear aspect window.
The family bathroom comprises a bath with shower screen, w.c, pedestal basin and obscure glazed window.
Outside
The property has delightful mature gardens to both the front and rear as well as each side. There are level lawns to the front, back and side, stocked borders, ornamental pond, built-in barbeque, patio, decking area, greenhouse and garden shed.
There is parking to the front with an electric car charging point and a store cupboard housing the boiler for the ground floor bedroom suite.
Tenure: Freehold
Council Tax Band: G
EPC rating: C
Location
Denbury is located in Stylecroft Road in the pretty village of Chalfont St Giles, voted as one of the best villages to live in the UK. The village has an active community with lots of local events taking place.
There are a variety of shops and amenities to include a butcher, baker, deli, post office, grocers, supermarket, hairdressers, beauty salon, ladies’ boutique, dentist, doctors’ surgery, library, as well as traditional pubs.
The local Nursery, Infant and Junior schools are within a short drive from this property and the Junior school has achieved an ofsted rating of outstanding. The property is also currently in the catchment area for Dr Challoner's Grammar School and Dr Challoner's High School. For all current school catchment areas and before deciding to purchase this home, please contact Buckinghamshire County Council.
With its proximity to Heathrow airport this location is perfect for those travelling abroad as well as commuters needing easy access to the M25, M4 and A40 into London. For those wishing to travel by train there are both the Chiltern Line (Gerrards Cross Railway Station) and Metropolitan Line (Chalfont & Latimer Station) are within a 10 minute drive from the village.
Property info
For more information about this property, please contact
Peter Scott Estate Agents, HP8 on +44 1753 903903 * (local rate)
Disclaimer
Property descriptions and related information displayed on this page, with the exclusion of Running Costs data, are marketing materials provided by Peter Scott Estate Agents, and do not constitute property particulars. Please contact Peter Scott Estate Agents for full details and further information. The Running Costs data displayed on this page are provided by PrimeLocation to give an indication of potential running costs based on various data sources. PrimeLocation does not warrant or accept any responsibility for the accuracy or completeness of the property descriptions, related information or Running Costs data provided here.





























.png)

