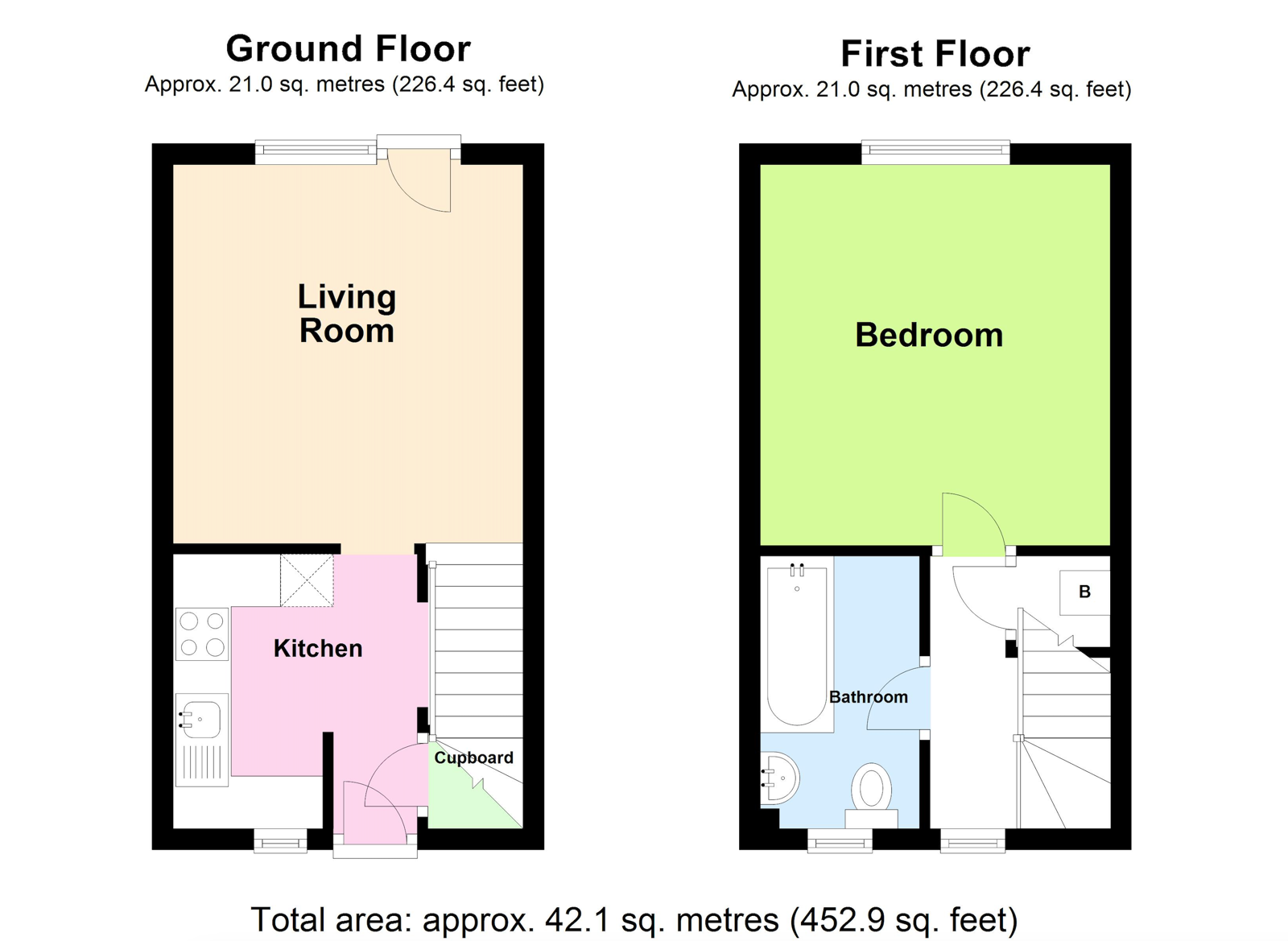End terrace house for sale in Blackthorn Court, Soham CB7
* Calls to this number will be recorded for quality, compliance and training purposes.
Property features
- Well presented 1 bedroom end of terrace starter home.
- Gas central heating and double glazing.
- Allocated parking space.
- Popular residential location
- No onward chain
Property description
Soham
Soham is the second largest town in East Cambridgeshire and is located between Ely (6 miles) and Newmarket (7 miles), both of which have a wide range of shopping and leisure facilities. The A142 has good connections with Cambridge via the A14. Soham has its own range of local shops including the CoOp, Asda, M&S Local and small eateries, pubs, hairdressers, leisure centre and doctors surgery. The town is a popular place to live for families due to the area’s proximity to Cambridge, Ely and Bury St Edmunds. There are three primary schools feeding into the well regarded Soham Village College. Soham train station, links to Ely and the mainline to Cambridge and London. London Stansted airport is a 40 minute drive via the A11.
Description
Well presented 1 bedroom end of terrace home, which is an ideal first time purchase or investment property. Situated in this popular location, the house offers double glazing, gas fired central heating, private garden and allocated parking space and no onward chain.
Kitchen - 2.62m x 2.39m (8'7" x 7'10")
Part double glazed entrance door. Under stairs storage cupboard and understairs storage space with radiator. Kitchen has a range of units at base and wall level with roll-top work surfaces over. Stainless steel sink with mixer tap. Space and plumbing for automatic washing machine. Space for fridge/freezer Tiled splash areas. Double glazed window to the front aspect. Coved ceiling with fluorescent strip light. Integrated single oven with 4 ring electric hob over. Archway to:
Living Room - 3.61m x 3.3m (11'10" x 10'10")
Double glazed door and window to the rear aspect. Coved ceiling with light point. Radiator. Dado rail. TV Point. Stairs to first floor.
Landing
Double glazed window to the front aspect. Dado rail. Radiator. Overstairs cupboard with shelving housing gas fired 'Ideal' boiler serving central heating and hot water.
Bedroom - 3.63m x 3.33m (11'11" x 10'11")
Double glazed window to the rear aspect. Radiator. Access to loft space. Coved ceiling with light point.
Bathroom - 2.64m x 1.52m (8'8" x 5'0")
Double glazed window to the front aspect. Low level WC. Pedestal wash basin. Panelled bath with 'Triton' electric shower over. Tiled splash areas. Extractor fan. Heated towel rail. Ceiling light point.
Outside
Small stone chippings are to front with grassed area extending to the side. Gas and electric meter cupboards. There is a nearby allocated parking space in a parking area to the rear.
There is a personal gate to the side leading into the rear garden which is enclosed with timber fencing and has an area of lawn, raised planters and small patio.
Property Details
Local Council is East Cambridgeshire District Council
Council Tax Band is A.
EPC Rating is C(71)
All mains services are connected.
The vendor has informed us that there are no restrictive covenants he is aware of.
There has been no flooding.
Property info
For more information about this property, please contact
Bovingdons, CB7 on +44 1353 488198 * (local rate)
Disclaimer
Property descriptions and related information displayed on this page, with the exclusion of Running Costs data, are marketing materials provided by Bovingdons, and do not constitute property particulars. Please contact Bovingdons for full details and further information. The Running Costs data displayed on this page are provided by PrimeLocation to give an indication of potential running costs based on various data sources. PrimeLocation does not warrant or accept any responsibility for the accuracy or completeness of the property descriptions, related information or Running Costs data provided here.






















.png)

