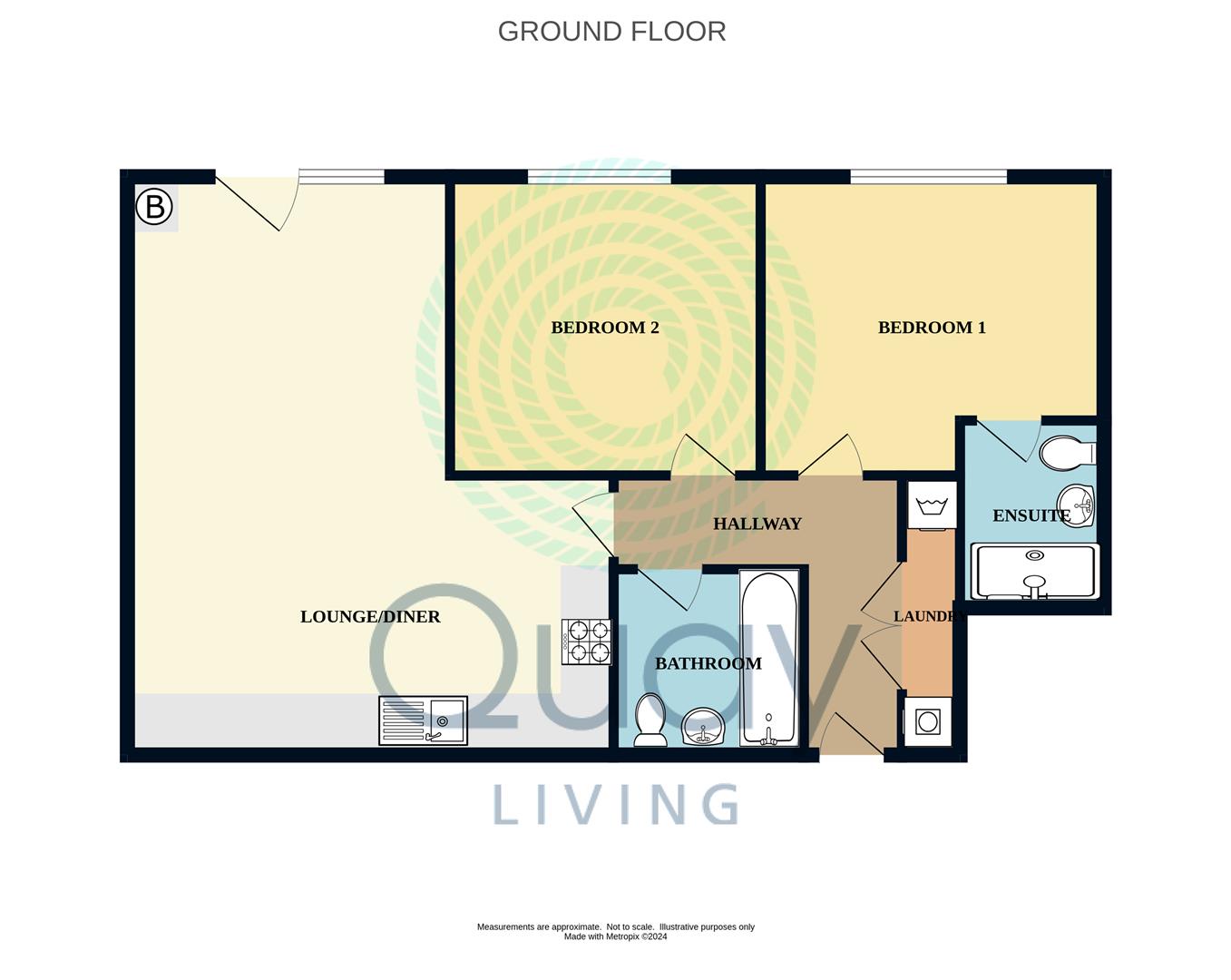Flat for sale in Jefferson Avenue, Poole BH15
Just added* Calls to this number will be recorded for quality, compliance and training purposes.
Utilities and more details
Property features
- First Floor Apartment
- Two Double Bedrooms
- Direct Harbour Views
- Juliet Balcony
- Open Plan Kitchen/Living Room/Diner
- Two Bathrooms
- Sheltered Allocated Parking
- Lift Access
- EPC Rating B
- Council Tax Band C
Property description
This stunning front aspect apartment is situated in prime position within Carters Quay opposite Poole Quay. This superb position is just across Poole's historic lifting bridge and within walking distance of Poole Quay's amenities, transport links and ferry ports.
The accommodation is contemporary throughout and comprises a bright and spacious open plan living, dining and kitchen area with floor to ceiling windows and Juliet balcony offering views over Poole Quay. The sleek fitted kitchen has all modern integral appliances including fridge/freezer, dishwasher, oven, hob and extractor. Two double bedrooms. Family bathroom with shower over bath and en-suite shower to master bedroom. Further benefits include hallway store cupboard with washer/dryer and allocated parking.
Hallway
Inset spotlights, secure entry phone system, large double cupboard with space & plumbing for washing machine and tumble dryer. Attractive grey stained oak laminate flooring.
Living Room/Diner (11.6x x13 (38'0"x x42'7"))
An well proportioned L shaped living room with a Juliet Balcony & and window to front aspect with panoramic views of the inner harbour, the Quay & across Poole town. Built-in cupboard housing the 'Ideal' gas central heating boiler, radiator and two central ceiling lights, Attractive grey stained oak laminate flooring.
Kitchen
Within the open plan living accommodation is the dual aspect kitchen area. A top-quality contemporary high gloss white fitted kitchen with fitted appliances, including a ceramic hob beneath an extractor stainless steel canopy. Electric oven, integrated dishwasher, full-height fitted fridge/freezer. Ceiling spotlights. 1 1/2 bowl stainless steel sink and drainer with chrome mixer. Integrated Ideal Logic integrated Boiler. Attractive grey stained oak laminate flooring.
Bedroom 1 (12.6 x 11.4 (41'4" x 37'4"))
A double front aspect Master bedroom with large picture window also to front aspect with far reaching views across the inner harbour. Radiator. Lavender grey carpet flooring. Pendant light fitting.
En-Suite (2.23 x 1.62)
Inset spotlights, large enclosed shower cubicle. Built-in vanity unit wash basin & wc. Heated towel rail style radiator, extractor fan, shaver point, tiled flooring.
Bedroom 2 (11.4 x 11.1 (37'4" x 36'5"))
A double front aspect bedroom with large picture window. Radiator. Beige/cream carpet flooring. Pendant light fitting.
Bathroom (2.04 x 1.74)
Inset spotlights, bath with shower over with screen, tiled splashbacks. Built-in vanity unit wash basin & wc.. Heated towel rail style radiator, extractor fan, shaver point.
Outside
Parking: Sheltered allocated car port parking space & bike storage.
Tenure
Leasehold; Leasehold - 125 Years from 1/1/2016 with 117 Years remaining
Service Charge: £1908 Pa. (2024)
Ground Rent: £230 Pa. (2024)
Council Tax Band C. Bcp Council £1822.55 (2024)
EPC Rating B
Material Information: Timber frame construction under a pitch tiled roof, Exterior walls part brick construction, cementitious panels and render.
Environment Agency Flood Risk Level : Very low risk of surface water flooding
very low risk of flooding from rivers and the sea
Broadband: Standard15 Mbps1 MbpsGood
Superfast80 Mbps20 MbpsGood
UltrafastNot availableNot available
Property info
For more information about this property, please contact
Quay Living, BH15 on +44 1202 035706 * (local rate)
Disclaimer
Property descriptions and related information displayed on this page, with the exclusion of Running Costs data, are marketing materials provided by Quay Living, and do not constitute property particulars. Please contact Quay Living for full details and further information. The Running Costs data displayed on this page are provided by PrimeLocation to give an indication of potential running costs based on various data sources. PrimeLocation does not warrant or accept any responsibility for the accuracy or completeness of the property descriptions, related information or Running Costs data provided here.
























.png)

