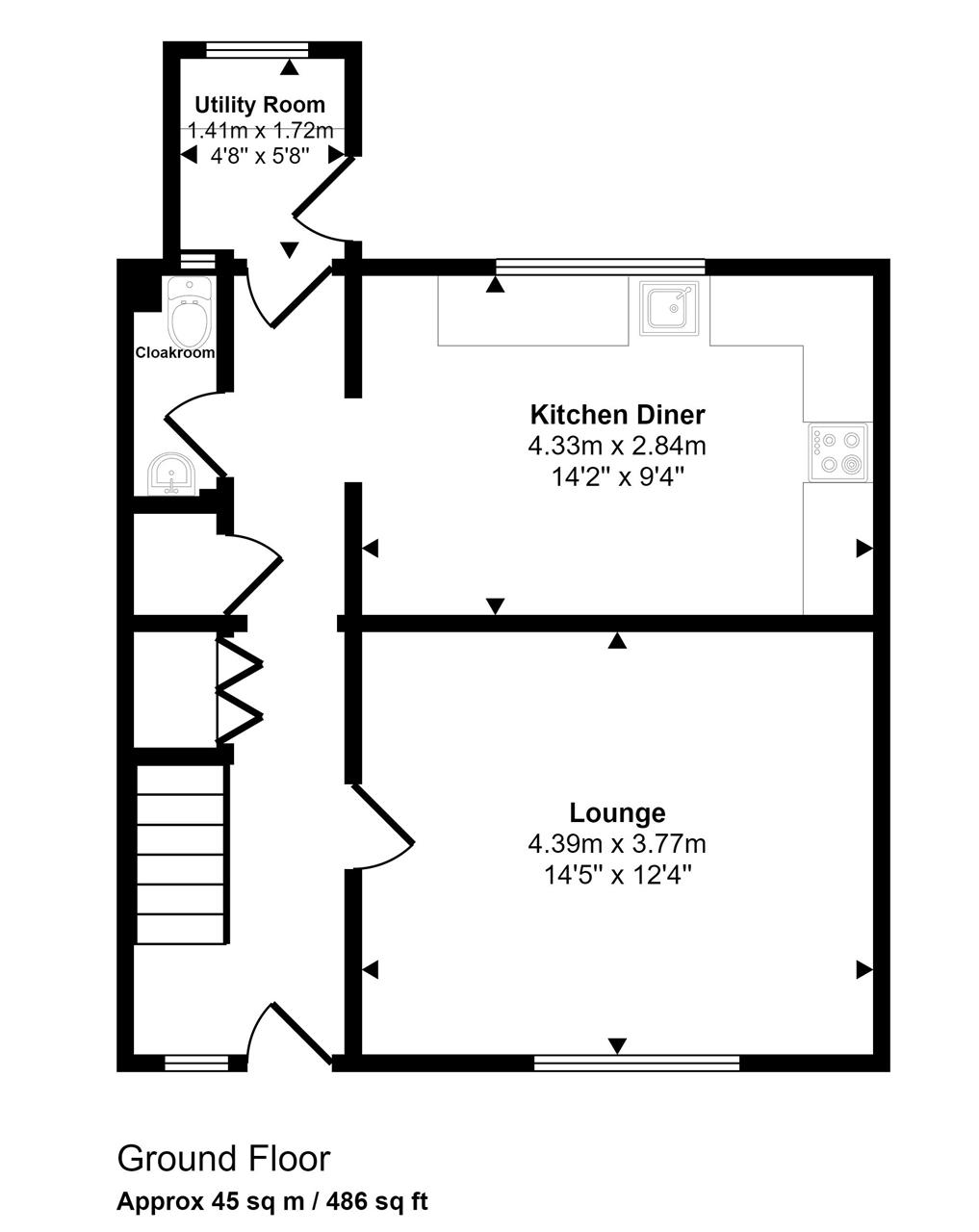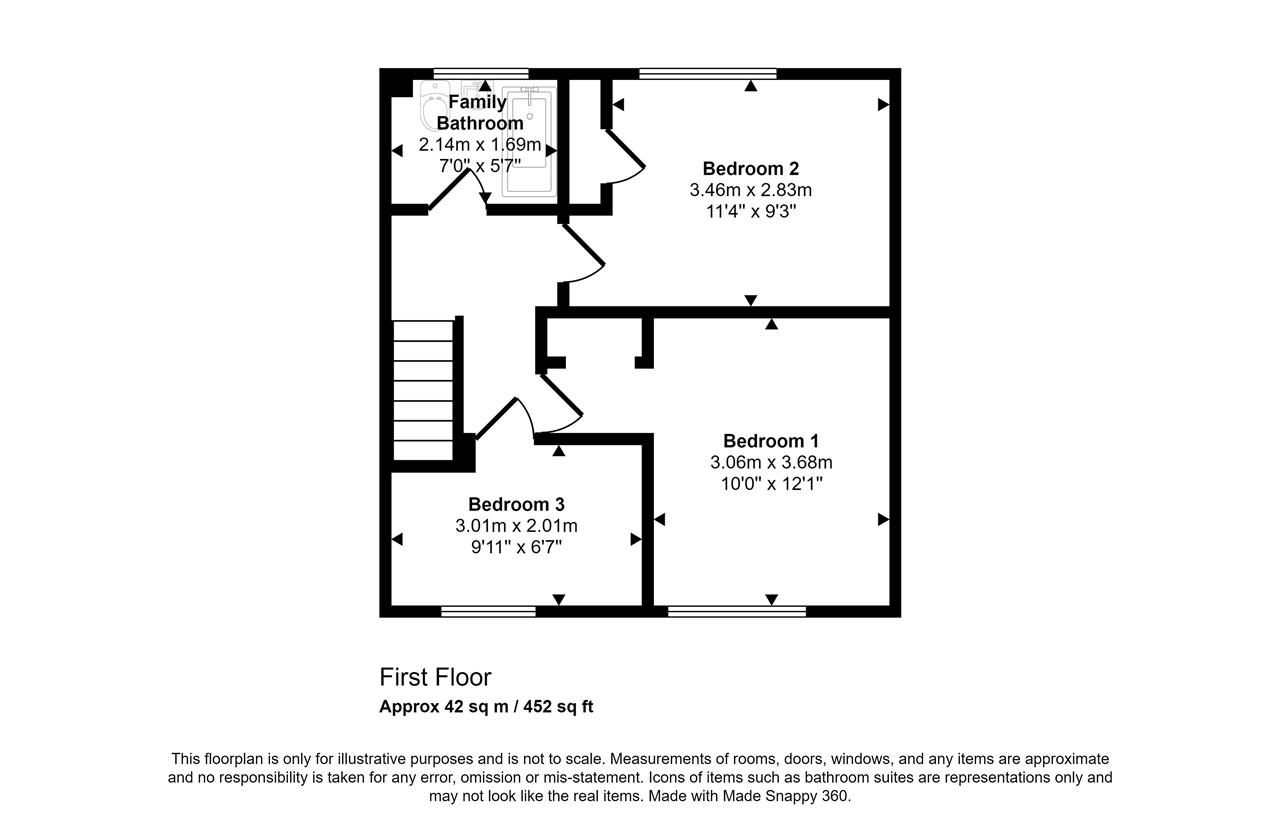Terraced house for sale in Arundell Gardens, Falmouth TR11
* Calls to this number will be recorded for quality, compliance and training purposes.
Property features
- Terraced three bedroom family home
- Elevated position with river and countryside views
- Well presented and modernised throughout
- Lounge, refitted kitchen/diner
- Three bedrooms, family bathroom
- Separate utility area and cloakroom
- Gas central heating, UPVC windows and doors
- Ideal as a family home or investment
- Garage, front and rear enclosed gardens
- Viewing highly recommended
Property description
This well presented and modernised family home is a credit to our current owners, situated in a popular residential area and enjoys elevated and far reaching views across Penryn River and countryside beyond.
Since our client's ownership in 2019 the property has undergone extensive refurbishment to include a new roof to the house, garage and porch, updated kitchen and bathroom, new Baxi combination gas boiler and electric consumer unit.
Accommodation in brief comprises; entrance hall, lounge, kitchen/diner, utility room and cloakroom. Stairs rising to the first floor landing where upon you will find three bedrooms and family bathroom. Features include gas central heating by combination boiler, UPVC windows and doors, modernised kitchen and bathroom and stripped original wooden flooring to the first floor.
This home would make an ideal family home or an addition to an investment portfolio.
As our clients sole agent, we strongly recommend an immediate viewing to secure this property.
Why not call for a personal viewing today.
The Accommodation Comprises
Accessed off the green, steps leading down to the UPVC front door, enclosed grassed garden with well stocked flowerbeds holding a variety of plants and mature shrubs.
Entrance Hallway
UPVC door and matching side window, wood effect laminate flooring, stairs rising to first floor, under stairs storage cupboard providing ample storage, central ceiling light, radiator. Doors to all principal rooms.
Lounge (4.39m (14'5") x 3.76m (12'4"))
A delightful and welcoming room with UPVC double glazed window to the front aspect overlooking the front garden and onto the tree lined green beyond, wooden effect laminate flooring, radiator.
Kitchen Diner (4.32m (14'2") x 2.84m (9'4"))
With UPVC double glazed window overlooking the enclosed rear gardens having far reaching views. Fitted with a range of matching base units to two sides, solid wood work surfaces, Belfast sink with chrome mixer tap, part tiled splash back tiling, space for oven, dishwasher and fridge freezer, Karndean wood effect flooring, central ceiling light, shelving, radiator. Space for dining table and chairs.
Cloakroom
With low level flush wc, vanity sink with storage cupboard underneath, chrome mixer tap, tiled flooring, part tiled walls, central ceiling light. Internal single pane window.
Utility Room (1.42m (4'8") x 1.73m (5'8"))
UPVC double glazed door and window overlooking the enclosed rear garden with far reaching views, wood effect laminate work surface with space under for washing and tumble drier, Baxi gas combination boiler, shelving, tiled flooring, central ceiling light.
First Floor Landing
A light and airy landing having original stripped wood flooring, central ceiling light, door to all principal rooms.
Bedroom One (3.05m (10'0") x 3.68m (12'1"))
Plus door recess.
UPVC double glazed window overlooking the front aspect, stripped original wood flooring, storage cupboard, radiator, central ceiling light.
Bedroom Two (3.45m (11'4") x 2.82m (9'3"))
Plus door recess.
UPVC double glazed window to the rear aspect boasting the most glorious panoramic views over Carrick Roads towards Flushing and countryside beyond, built in storage cupboard, stripped original wooden flooring, central ceiling light, radiator.
Bedroom Three (3.02m (9'11") x 2.01m (6'7"))
Including stair void.
UPVC double glazed window to the front aspect, stripped original wooden flooring, central ceiling light, radiator.
Family Bathroom (2.13m (7'0") x 1.70m (5'7"))
UPVC obscure double glazed window to rear aspect. Fitted with a white suite comprising low level flush wc, vanity sink unit with cupboard under, chrome mixer tap, panelled enclosed bath with power shower over, chrome mixer tap and shower head attachment, part tiled, chrome ladder style towel rail, Vetaire extractor fan, vinyl flooring.
Outside
To the rear of the property lies the fully enclosed rear garden with a raised and elevated level patio area, a perfect space to sit and relax with friends and family, fenced and gated with feature veranda. Steps lead down to a tiered grassed area bordered by a variety of mature shrubs and further decked area that can be found at the bottom of the garden. Gated access to the rear access lane.
Garage
UPVC door to the side giving direct access into the rear garden, up and over garage door, power and lighting.
Services
Mains gas, electricity, water and drainage.
Council Tax
Band B.
Property info
For more information about this property, please contact
Kimberley's Independent Estate Agents, TR11 on +44 1326 358908 * (local rate)
Disclaimer
Property descriptions and related information displayed on this page, with the exclusion of Running Costs data, are marketing materials provided by Kimberley's Independent Estate Agents, and do not constitute property particulars. Please contact Kimberley's Independent Estate Agents for full details and further information. The Running Costs data displayed on this page are provided by PrimeLocation to give an indication of potential running costs based on various data sources. PrimeLocation does not warrant or accept any responsibility for the accuracy or completeness of the property descriptions, related information or Running Costs data provided here.






























.png)

