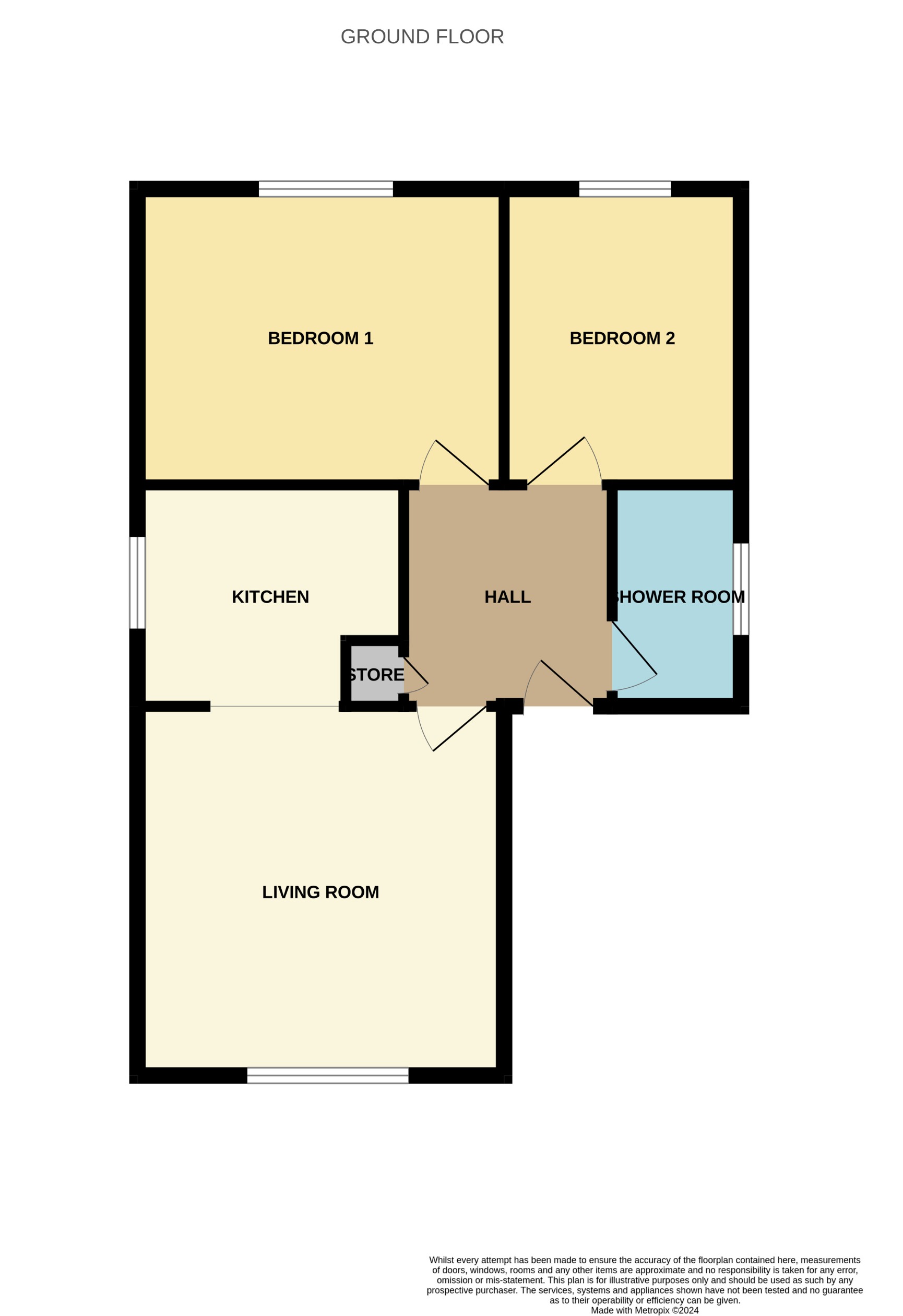Flat for sale in Whitehall Mews, Aberdeen AB25
Just added* Calls to this number will be recorded for quality, compliance and training purposes.
Property features
- Freshly redecorated apartment
- Ground floor accommodation
- Spacious living room with kitchen on open plan
- Spacious main bedroom with wardrobe storage
- Second bedroom
- Shower room
- Allocated private parking
- Brand new flooring throughout
Property description
Northwood are delighted to offer for sale this two bedroom ground floor apartment in a modern development very close to the city centre. Whitehall Mews boasts a private car park providing exclusive parking for the individual owners which is a great benefit in such a central location. The property has been freshly decorated and carpeted and provides a wonderfully blank canvas for a new owner to put their mark and style on this spacious and accessible property. This is an ideal purchase for first time buyers, professionals and even those looking for a buy to let opportunity.
The floor area extends to a respectable 55 sq.m. Providing spacious and bright accommodation. The property boasts gas central heating, double glazing and is protected by a security entry phone system.
The property will be sold as seen with floor coverings, blinds, fixtures and fittings included in the sale together with the kitchen appliances and usual fitments in the Shower room.
Please note: The home report is available to view on the Northwood website portal (within the listing, under the documents section).
Viewings are highly recommended to appreciate this spacious apartment in ready to move in condition and providing easy access to local amenities. Please contact Northwood Aberdeen to arrange a viewing.
Whitehall Mews is accessed from Whitehall Place and is a short walk from the city centre. Very close to Rosemount also, a bustling community in the heart of the city, which has a variety of local amenities and independent retail shops and is renowned for its community feel. Rosemount provides easy access to the city centre shopping centres, cinema and nightlife, Robert Gordons University, Aberdeen University, Aberdeen Royal Infirmary, Aberdeen Art Gallery, Theatre and Aberdeen beach. With regular public transport both in and around the city, this is an accessible spot. In catchment for Aberdeen Grammar School, this is a sought after location.
EPC rating: D.
Hallway (2.12m x 2.43m (7'0" x 8'0"))
Accessed from the communal hallway by way of a solid entrance door, this spacious hallway allows access to all of the accommodation. Entryphone handset, pendant light and radiator. A large hall store provides shelf and hanging rail space and houses the electrical consumer units and fuses.
Living Room (3.91m x 4.05m (12'10" x 13'4"))
This bright and airy room has a large window looking to the rear of the property and boasts ceiling cornicing, radiator and carpeted floor. This large room is on open plan to the kitchen area.
Kitchen (2.41m x 2.95m (7'11" x 9'8"))
This area is accessed directly from the living room and is fully fitted with a range of wall and floor units with complimentary works surfaces and tiled splashbacks. Stainless steel single drainer sink with mixer tap and wall mounted central heating boiler. Space for fridge freezer, washing machine and integrated oven and hob with hood over. A window looks to the side of the property.
Bedroom 1 (3.23m x 4.00m (10'7" x 13'1"))
This spacious, double sized room has a window looking to Whitehall Place. The floor is carpeted and there is a fitted wardrobe with mirrored sliding doors. Radiator and pendant light.
Bedroom 2 (2.54m x 3.43m (8'4" x 11'4"))
Again, with a window looking to Whitehall Place, this room is carpeted and has a radiator and pendant light.
Shower Room (1.33m x 3.00m (4'5" x 9'10"))
This modern shower room has a frosted glazed window to the side and comprises a large shower cubicle with aqua panelling, WC and wash hand basin set into vanity unit with storage below and also a wall mounted medicine cabinet. The walls a re fully tiled, as is the floor and the ceiling is panelled with recessed spotlights.
External
Externally, the property is accessed under a covered route to the carpark area and the main door is sheltered under this covered area.
Property info
For more information about this property, please contact
Northwood - Aberdeen, AB25 on +44 1224 088814 * (local rate)
Disclaimer
Property descriptions and related information displayed on this page, with the exclusion of Running Costs data, are marketing materials provided by Northwood - Aberdeen, and do not constitute property particulars. Please contact Northwood - Aberdeen for full details and further information. The Running Costs data displayed on this page are provided by PrimeLocation to give an indication of potential running costs based on various data sources. PrimeLocation does not warrant or accept any responsibility for the accuracy or completeness of the property descriptions, related information or Running Costs data provided here.




























.png)