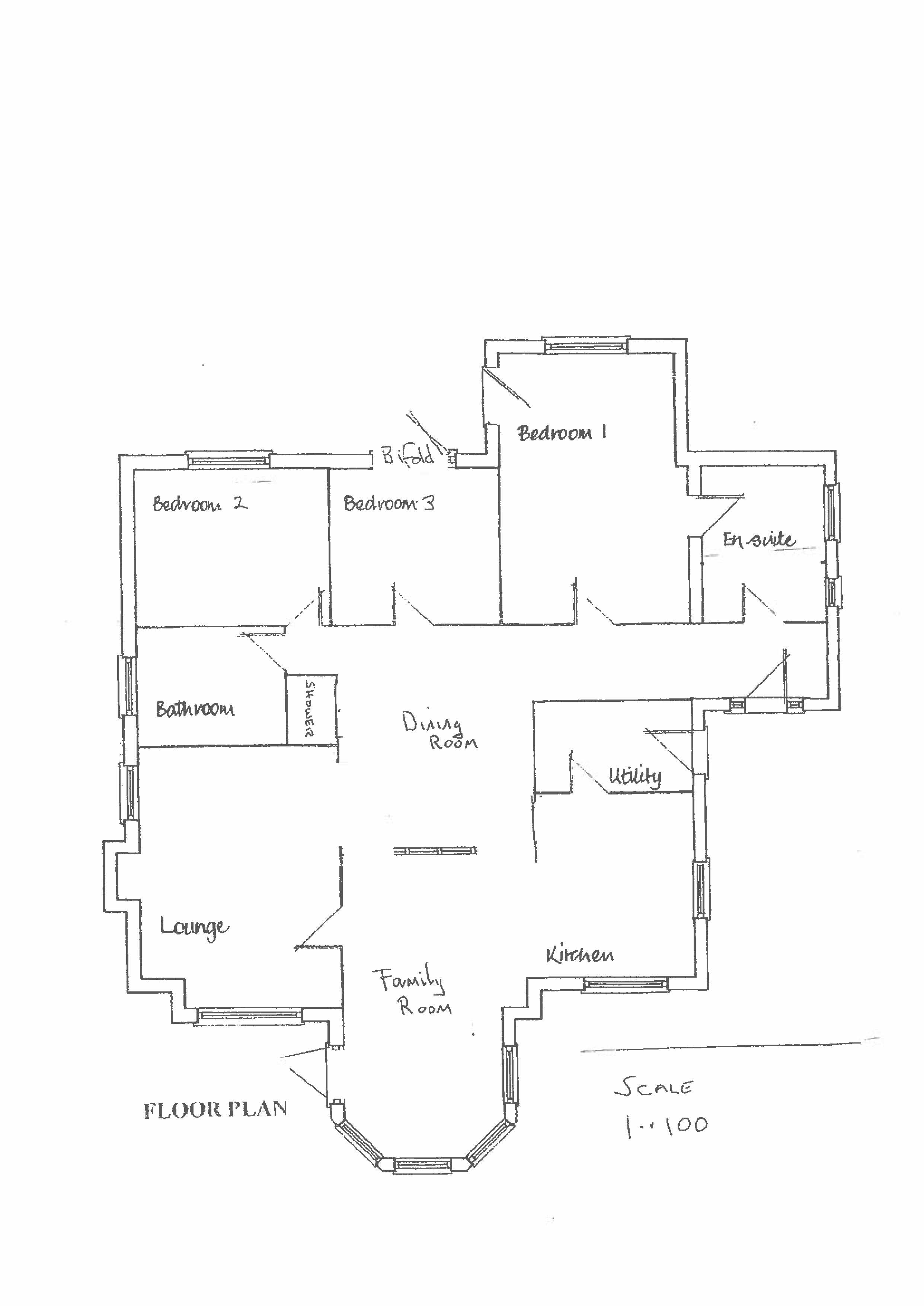Detached bungalow for sale in Cove Road, Westwoodside, Doncaster DN9
Just added* Calls to this number will be recorded for quality, compliance and training purposes.
Property features
- 3 bedroom detached bungalow
- Set on extensive private grounds
- Impressive entrance / Dining area
- Living Room Conservatory / Kitchen
- Living Room / Bedroom 1 with ensuite
- 2 further bedrooms / Bathroom / Utility Room / Cloakroom
- Extra large detached double garage
- Upvc double glazing and gas fired central heating
- Viewing highly recommended
- Contract Agents to arrange a viewing
Property description
**Immaculately presented 3 bedroom bungalow ** High specification throughout. Set in stunning private extensive gardens & grounds. Viewing essential to appreciate what is on offer!
Reception dining 149' 10" x 37' 3" (45.694m x 11.368m) Front facing Oak door frosted glass. Oak parquet floor. Double doors opening to storage cupboard. Radiator. Straight through to:
Dining area
Spacious open plan area. Ceiling spotlights. Radiator. Access through to conservatory. Recess brick display with shelving and lights. Continuation Oak flooring.
Family room 26' 3" x 24' 11" (8.016m x 7.604m) Four windows overlooking the front garden with French doors leading out onto the patio area. Bespoke display cupboard with glass doors, real oak flooring, central tiled back wall and hearth housing a contemporary log burner Down lights. Television point. Radiators.. Floor continuing into Kitchen .
Kitchen Bespoke hand painted kitchen with quartz worktops undermount Belfast one and a half sink with Quooker hot water mixer tap. Larder storage. Breakfast cupboard .Breakfast bar with Siemen induction hob and a ceiling extractor. Built in oven and warming drawer. Integrated dishwasher. Fridge freezer with above storage. An abundance of cupboards and drawers incorporating pull out waste. Ceiling down lights.
Living room 19' 7" x 14' 3" (5.984m x 4.359m) Access from the dining room.
Double aspect windows overlooking garden. Living flame gas fire with marble hearth and marble fireplace surround. Television point. Wall mounted radiator.
Bedroom 1 20' 3" x 13' 11" (6.178m x 4.254m) Rear facing window with open views over garden. Side door. Giving access to garden. Built in wardrobes.Television point. Down lights. Radiators.
Ensuite 9' 5" x 7' 1" (2.884m x 2.182m) Side facing window. Floating vanity sink and with mirror and lights above and drawers below. Low level WC and bidet. Tiled shower cubicle with Rain shower and hand shower. Shaving point. Heated towel rail.
Bedroom 2 14' 4" x 11' 9" (4.370m x 3.585m) Rear facing window overlooking garden. Fitted wardrobes. Television point. Radiator.
Bedroom 3 / study / snug Rear facing bifolding doors. One wall fitted shelving. Radiator. Ceiling spotlights.
Bathroom 10' 6" x 8' 11" (3.213m x 2.738m) Side facing window. Low level floating WC and bidet. Marble top vanity sink unit with mirror and lights and shelving beneath. Floating storage cupboard. Shaving point. Free standing modern oval bath with modern tap from floor. Double shower cubicle with rain shower. Radiator.
Cloakroom Side facing window. Low level WC, double floating marble top vanity unit with hand basin, display top and drawers beneath. Radiator.
Utility room 11' 5" x 6' 3" (3.496m x 1.911m) Side facing entrance door. Wall and base cupboards. Larder storage. Worktop incorporating a stainless steel single bowl drainer sink with mixer tap .Tiled splash backs. Provisions for washing machine and tumble dryer. Loft access. Radiator.
Garage 28' 9" x 19' 0" (8.767m x 5.810m) Side facing upvc window side door and two separate up and over doors. Power and lights.
Outside To the front of the property there is a lawened garden with wonderful views over the village duck pond. The electric double wrought iron gates open onto a stone driveway with ample parking. The established trees and shrubs to the front create the boundary. Also, an added extra is a delightful patio area overlooking the village duck pond. The driveway then sweeps to the side of the property offering additional parking that leads to the rear garden giving access to a detached double garage with two separate up and over doors with power and lights. In the rear garden there is a large beautifully manicured garden with an abundance of well established trees and shrubs with several lovely features to include two patio areas, one with a summer house and water feature giving views to the garden. The garden extends to an impressive lawned area which could be used for a variety of uses to include, tennis court, swimming pool and numerous other activities The gardens are a credit to the owner and viewing is recommended to appreciate this!
Property info
For more information about this property, please contact
Keith Clough Estate Agents, DN9 on +44 1427 360944 * (local rate)
Disclaimer
Property descriptions and related information displayed on this page, with the exclusion of Running Costs data, are marketing materials provided by Keith Clough Estate Agents, and do not constitute property particulars. Please contact Keith Clough Estate Agents for full details and further information. The Running Costs data displayed on this page are provided by PrimeLocation to give an indication of potential running costs based on various data sources. PrimeLocation does not warrant or accept any responsibility for the accuracy or completeness of the property descriptions, related information or Running Costs data provided here.























































.png)