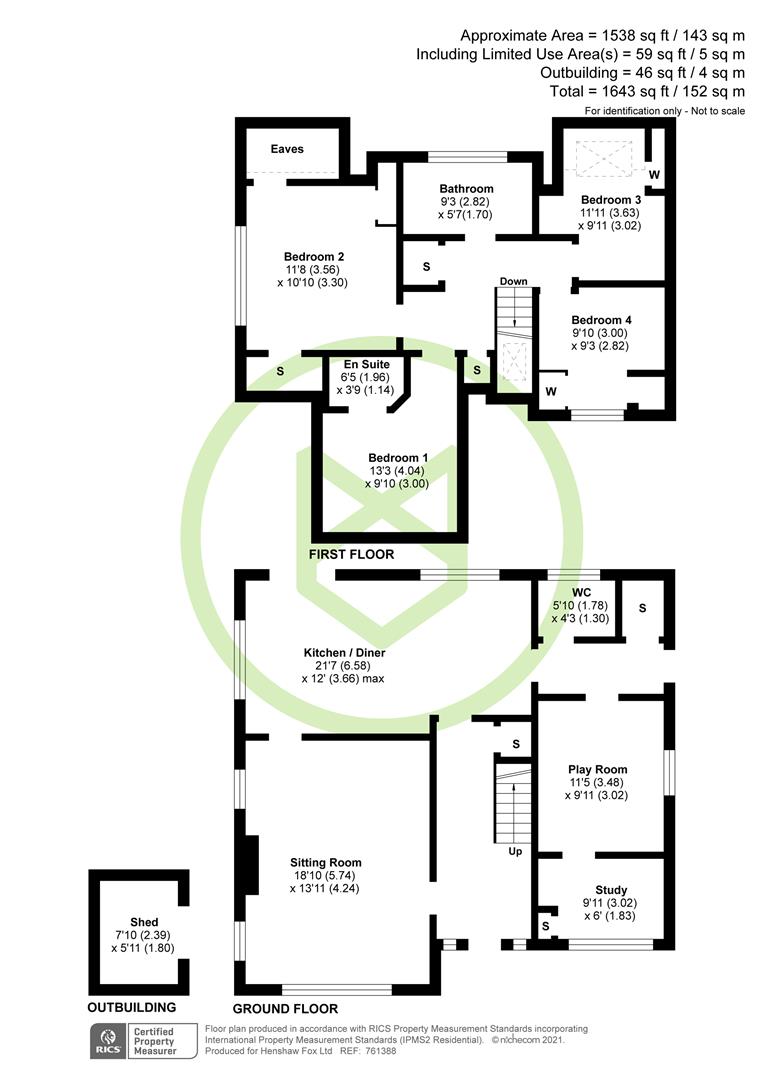Detached house for sale in Fir Road, Ashurst, Hampshire SO40
Just added* Calls to this number will be recorded for quality, compliance and training purposes.
Property features
- A beautifully presented detached family residence
- New Forest village location
- Four bedrooms with en-suite
- New stylish Family bathroom
- Generous bright and airy receptions
- Open plan kitchen dining room
- Home office
- Landscaped and sunny rear garden
- Ample off road parking
Property description
This beautifully presented family home is conveniently positioned in the heart of the desirable New Forest village of Ashurst offering well proportioned rooms and presented to a high standard. Deceptive at first glance the generous entrance hall provides a great first impression and accesses the dual aspect sitting room which flows into the open plan kitchen dining area offering ample storage space and a range of integrated appliances. What was once the garage has been converted into a useful home office and family room with a lobby area with utility cupboard and cloakroom. Four bedrooms on the first floor are complemented by an en-suite shower room and newly fitted family bathroom as well as ample storage. Parking is available on the edged driveway with gated access into the sunny and child friendly rear garden which features an extensive patio and sun terrace. To the rear of the garden is a raised children’s play area and recessed trampoline.
Ground Floor
The attractive covered entrance with brick pillar and open porch and distinctive composite front door opens into the welcoming entrance hall. Oak flooring complements the neutral décor which flows throughout the property fitted with quality solid oak internal doors. A useful cloaks cupboard provides space for coats and shoes with a bespoke seat under the stairs complete with storage drawers. To the left is a sizeable dual aspect sitting room with a feature log burning stove set on a slate hearth creating a focal point to the room. Sliding doors lead to the adjoining kitchen diner, again enjoying a dual aspect and views over the landscaped and enclosed rear garden. The shaker style kitchen offers a range of attractive wall and base units with contrasting work surfaces and a range of integrated appliances which include a five burner induction hob and extractor hood, double oven, warming drawer, fridge and dishwasher. Ample space is available for an American style fridge freezer as well as family dining table and chairs with French doors from the dining area onto the patio. A lobby area accesses the fully tiled cloakroom fitted with quality sanitary ware and utility cupboard with plumbing and space for a washing machine and dryer. Adjacent is a family/play room with access through to the office.
First Floor
The first floor landing allows access into the part boarded loft space by way of a pull down ladder and hosts the airing cupboard, hot water tank and separate linen cupboard. All four bedrooms are bright and offer fitted storage solutions with the principal and second bedroom boasting extensive fitted wardrobes and eaves storage. An ensuite shower room features a corner shower cubicle with mixer shower, low level WC, hand basin and a heated towel rail. The newly fitted and stylish family bathroom comprises a panelled bath, separate shower cubicle with mixer shower, vanity unit with mounted wash basin, low level WC and heated towel rail.
Outside
To the right hand side of the property a secure gate opens into an enclosed sideway, ideal for storage and bins with gated access into the landscaped rear garden. A striking patio area and sun terrace abuts the rear of the property and meets the lawn, flanked by raised flower beds. To the rear of the garden is a raised children’s play area complete with an inset trampoline with timber shed
Parking
The property is approached via a newly laid gravel driveway and parking area, screened from passersby with a mature hedgerow and bordered by well-tended beds and shaped lawn
Location
Ashurst is conveniently positioned within the New Forest National Park, minutes from the open Forest with a wealth of local amenities in the village including shops, restaurants, public houses and a train station with a direct line to London Waterloo. Lyndhurst is just 3 miles away with a comprehensive range of amenities available in the neighbouring town of Totton or commercial centre of Southampton. Access onto the motorway assures Ashurst as a highly convenient location for easy access to the south coast or London.
Sellers Position
Looking to buy on
Age
1970’s
Tenure
Freehold
Heating
Gas fired central heating
Windows
UPVC double glazing
Infant & Junior School
Foxhills Infant & Junior
Secondary School
Hounsdown
Council Tax
Band F - New Forest District Council
Property info
61276B6A1c16A-761388 (Watermark)W.Jpg View original

For more information about this property, please contact
Henshaw Fox Estate Agents, SO51 on +44 1794 329649 * (local rate)
Disclaimer
Property descriptions and related information displayed on this page, with the exclusion of Running Costs data, are marketing materials provided by Henshaw Fox Estate Agents, and do not constitute property particulars. Please contact Henshaw Fox Estate Agents for full details and further information. The Running Costs data displayed on this page are provided by PrimeLocation to give an indication of potential running costs based on various data sources. PrimeLocation does not warrant or accept any responsibility for the accuracy or completeness of the property descriptions, related information or Running Costs data provided here.



























.png)