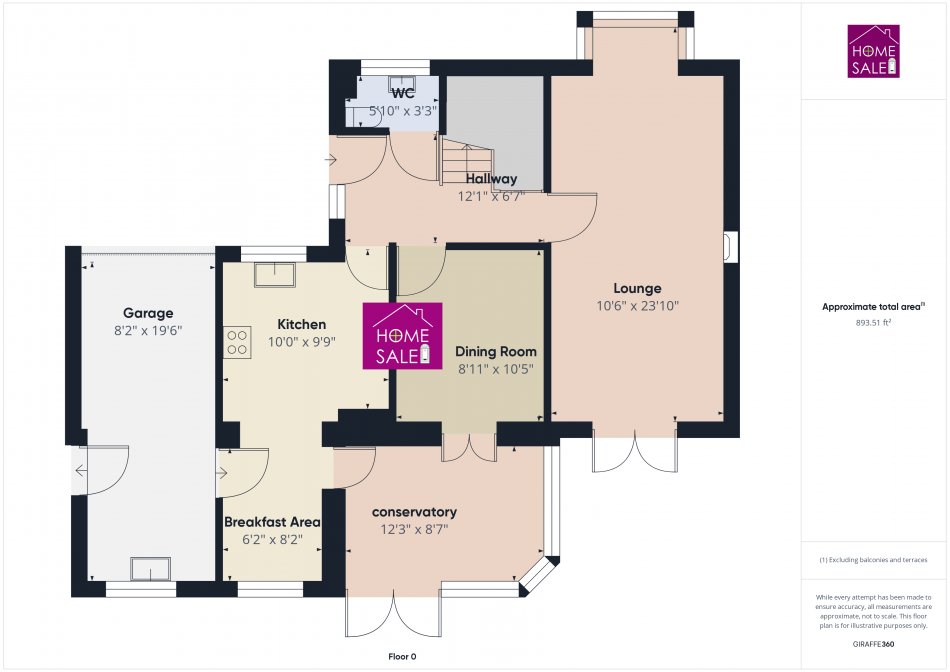Detached house for sale in Wymington Park, Rushden NN10
* Calls to this number will be recorded for quality, compliance and training purposes.
Property features
- Four bedroom detached.
- Cul-de-sac location with similar properties
- 23-foot lounge, separate dining room and Conservatory.
- Fully fitted kitchen/breakfast room with appliances
- Ensuite to the primary bedroom
- Private rear garden
Property description
Entrance
Canopy style porch with double glaze entrance door and window to side leading to
Entrance hall 12'1 x 6'7
A light and airy hallway with attractive Parquet flooring, an imposing staircase rising to the first floor, dado rail, radiator, understairs cupboard with fitted shelving, coving to ceiling, doors to
Cloakroom 5'10 x 3'3
Opaque double-glazed window to the front aspect, wash hand basin and vanity unit with complementary tiling, low flush WC, recess and book shelving, radiator.
Lounge 23'10 x 10'6
A lovely room and a great place to relax or entertain. Approximately 23 feet in length with a feature inglenook style fireplace with log burner, double glazed box bay window to the front aspect, two wall light points, two radiators, dado rail, double glazed casement style door leading to the patio area and rear garden..
Dining Room 10'5 x 8'11
The formal dining room has ample space to accommodate a large dining table with six chairs and sideboard and is ideal for family occasions or entertaining friends. Attractive Parquet flooring, coving to ceiling, radiator, double glazed casement doors leading to the conservatory.
Kitchen/Breakfast room 10'0 x 9'9 plus 8'2 x 6'2
A fully fitted kitchen in cream 'shaker' style cabinets with granite work surfaces comprising a one and a half bowl sink unit with cupboards under, a further comprehensive range of cabinets at base and eye level providing ample storage with work surfaces over, attractive glass upstands and complimentary tiling, LED lighting, built in conventional oven, water and steam oven, microwave, induction hob with extractor canopy, wine cooler and dishwasher, tiled flooring, coving to ceiling, double glazed window to front aspect, open plan through to the breakfast area with wine storage over.
Breakfast Area
Alcove style design with bench seating around, double glazed window to the rear aspect and garden, Velux window and LED lighting, tiled flooring, door leading to the utility area and garage, further door into
Conservatory 12'3 x 8'7
Double glazed conservatory with ceiling light/fan, wood effect flooring, double glazed doors leading out to the rear garden.
First Floor Landing 6'7 x 5'9
The dog leg style staircase has attractive balustrade and provides a half landing with feature Arch window to the front aspect, The full landing has access to the loft space, coving to ceiling and doors to
Bedroom One 13'2 x 10'2 plus wardrobes and door recess
The primary bedroom has dual aspect double glazed window providing an abundance of natural light, full width mirror fronted wardrobes to one elevation, coving to ceiling, dado rail, recessed entrance with door to
En-Suite 6'4 x 6'0
A fully tiled En-Suite shower room with LED lighting comprising a corner shower cubicle, wash hand basin and vanity unit, low flush WC, with concealed cistern, heated Chrome towel rail style radiator, tiled flooring, opaque double glazed window to rear aspect.
Bedroom Two 10'8 x 10'5
A double room with double glazed window to the front aspect, radiator, coving to ceiling.
Property info
For more information about this property, please contact
Homesale Estate Agents, NN3 on +44 1604 313330 * (local rate)
Disclaimer
Property descriptions and related information displayed on this page, with the exclusion of Running Costs data, are marketing materials provided by Homesale Estate Agents, and do not constitute property particulars. Please contact Homesale Estate Agents for full details and further information. The Running Costs data displayed on this page are provided by PrimeLocation to give an indication of potential running costs based on various data sources. PrimeLocation does not warrant or accept any responsibility for the accuracy or completeness of the property descriptions, related information or Running Costs data provided here.


































.png)
