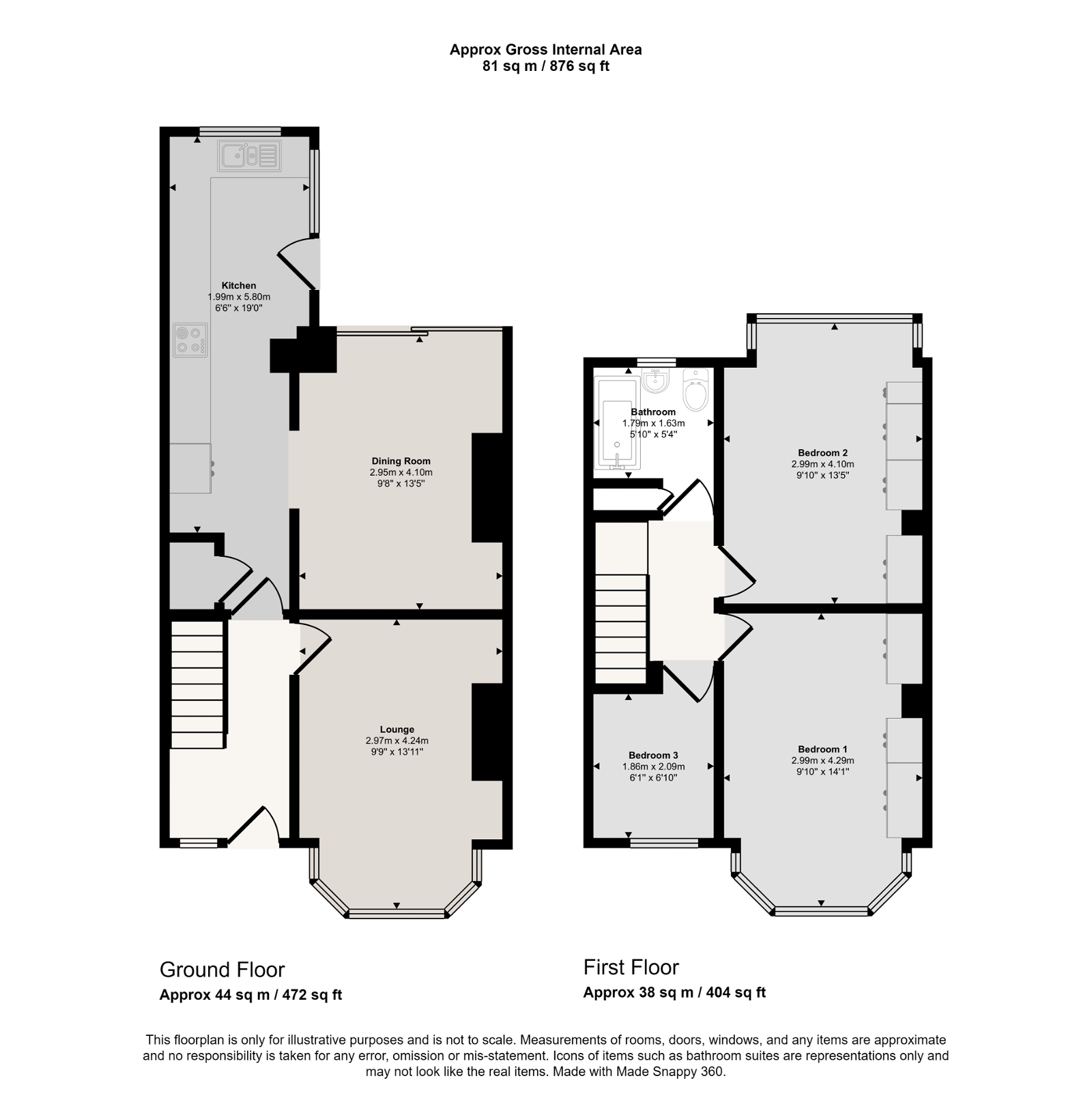Terraced house for sale in Lulworth Avenue, Blackpool FY3
Just added* Calls to this number will be recorded for quality, compliance and training purposes.
Property features
- Quiet Yet Popular Residential Location
- Close To Stanley Park & Blackpool Victoria Hospital
- Two Reception Rooms
- Extended Kitchen
- Ideal First Time Buy
- Generous Sized Rear Garden
- Close To Amenities & Transport Links
Property description
Situated in a quiet residential area, this three-bedroom terrace property offers a comfortable and convenient living experience. Boasting a well-thought-out layout, this home is designed to meet the needs of modern family life.
Upon entering the property, you are greeted by a spacious lounge that provides a welcoming atmosphere for relaxation and entertainment. An adjoining dining room offers a separate space for enjoying meals with family and friends or an additional reception room.
The property features an extended kitchen that is both spacious and functional. With ample storage space and integrated appliances, this kitchen is a delightful space for culinary enthusiasts.
Upstairs, you will find three bedrooms that offer comfortable accommodations for the whole family. The bedrooms are well-sized and filled with natural light, creating a warm and inviting ambience. Along with a three piece bathroom suite.
One of the standout features of this property is the enclosed rear garden, offering a private outdoor space for relaxation and recreation. Whether you enjoy gardening, dining al fresco, or simply unwinding in the fresh air, this garden provides the perfect escape from the hustle and bustle of daily life.
The property's location adds to its appeal, with close proximity to Stanley Park and Blackpool Victoria Hospital. This convenient setting allows for easy access to recreational facilities, healthcare services, local amenities and transport links.
In addition, the option to create off-road parking by converting the front garden provides added convenience for homeowners with multiple vehicles or those seeking secure parking solutions.
Overall, this property presents a wonderful opportunity to own a spacious home in a desirable location. With its practical layout, modern amenities, and charming features, viewing comes highly recommended.
Hallway
Recently fitted modern UPVC door, Access to lounge and kitchen, stairs leading to first floor, under stairs storage, radiator.
Lounge - 4.24m x 2.97m (13'10" x 9'8")
UPVC double glazed walk in bay window to the front elevation, radiator.
Sitting/Dining Room - 4.1m x 2.95m (13'5" x 9'8")
UPVC double glazed sliding patio door to the rear elevation, fireplace, radiator. Opening up to the kitchen.
Kitchen - 5.8m x 1.99m (19'0" x 6'6")
Fitted with a matching range of base and wall units, integrated double oven and four ring induction hob with extractor hood over, plumbing for washing machine and dishwasher. UPVC double glazed window to the rear elevation, door providing access to the rear garden. Radiator.
Landing
Landing leading to bedrooms and bathroom.
Bedroom 1 - 4.29m x 2.99m (14'0" x 9'9")
UPVC double glazed walk in bay window to the front elevation, fitted wardrobes, radiator.
Bedroom 2 - 4.1m x 2.99m (13'5" x 9'9")
UPVC double glazed bay window to the rear elevation, fitted wardrobes, radiator.
Bedroom 3 - 2.09m x 1.86m (6'10" x 6'1")
UPVC double glazed window to the front elevation, fitted storage. Radiator.
Bathroom - 1.79m x 1.63m (5'10" x 5'4")
Three piece bathroom suite comprising bath with overhead shower, pedestal hand wash basin, low flush WC, UPVC double glazed opaque window to the rear elevation, radiator.
Rear Garden
Enclosed rear garden, outhouse, gated access to the rear.
Property info
For more information about this property, please contact
FY Estates, FY8 on +44 1253 520329 * (local rate)
Disclaimer
Property descriptions and related information displayed on this page, with the exclusion of Running Costs data, are marketing materials provided by FY Estates, and do not constitute property particulars. Please contact FY Estates for full details and further information. The Running Costs data displayed on this page are provided by PrimeLocation to give an indication of potential running costs based on various data sources. PrimeLocation does not warrant or accept any responsibility for the accuracy or completeness of the property descriptions, related information or Running Costs data provided here.



























.png)
