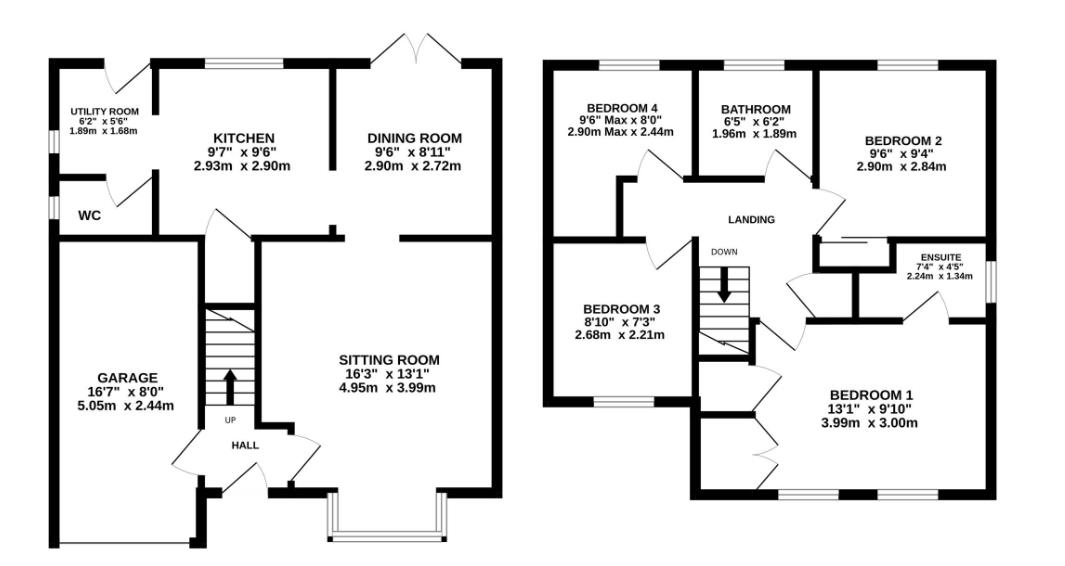Detached house for sale in Lower Harlings, Shotley Gate, Ipswich IP9
* Calls to this number will be recorded for quality, compliance and training purposes.
Property features
- Well presented
- Excellent accommodation
- Two receptions
- Kitchen and Utility.
- Four bedrooms and ensuite
- Pleasant gardens.
- Views over Grade 2 listed Naval Mast
- Short distance to the twin estuary.
- Close to Marina
Property description
A well presented and proportioned house in a slightly elevated position with views from the first floor over the Grade 2 listed Naval Mast, offering four bedrooms and lovely gardens.
Description
An excellent sized four bedroom detached house in a popular location with a view across the Royal Navel Edwardian training mast and the estuary beyond. The property is well presented and benefits from electric heating and double glazed windows, with attractive gardens.
Location
Shotley Gate forms the point on Shotley peninsula, where the River Orwell and River Stour meet. It offers a Post Office in Shotley and The Shipwreck offers a pub and restaurant on the Shotley Marina. There is a foot ferry that runs to both Felixstowe and Harwich. The property is conveniently located under 10 miles to the A14 and the County Town, Ipswich, with all its amenities. Manningtree is also accessible, being just under 13 miles west with a mainline railway station with direct links under an hour to London's Liverpool St.
Entrance Hall
Stairs to first floor and door to garage and sitting room
Sitting Room (4.95m x 3.99m (16'3 x 13'1))
Bay double glazed window to front, feature timbered wall and two radiaitors.
Dining Room (2.90m x 2.46m (9'6 x 8'1))
French double glazed doors to rear garden.
Kitchen (2.92m x 2.90m (9'7 x 9'6))
Double glazed window to rear, white fronted units incorporating stainless steel sink unit with cupboards and drawers under, built in four ring electric hob with oven under. Range of eye level units, cupboard under stairs and radiator.
Utility Room (1.88m x 1.68m (6'2 x 5'6))
Double glazed window to side and half double glazed door to rear garden. Fitted work top with plumbing for automatic washing machine and Smeg dishwasher. Electric boiler.
Cloakroom
Double glazed window to side, low level wc, wall mounted wash basin and chrome heated towel rail.
Landing
Access to loft and built in airing cupboard.
Bedroom One (3.99m x 3.00m (13'1 x 9'10))
Double glazed window to front with the view of the mast and estuary, built in wardrobe and radiator.
Ensuite Shower Room (2.24m x 1.35m (7'4 x 4'5))
Double glazed window to side, fully tiled shower cubicle, low level wc, wall mounted wash basin and chrome heated towel rail.
Bedroom Two (2.90m x 2.84m (9'6 x 9'4))
Double glazed window to rear, built in wardrobe and radiator.
Bedroom Three (2.69m x 2.21m (8'10 x 7'3))
Double glazed window to front with the view of the mast and estuary and radiator
Bedroom Four (2.90m x 2.44m (9'6 x 8))
Double glazed window to rear and radiator.
Bathroom (1.96m x 1.88m (6'5 x 6'2))
Double glazed window to rear, coloured suite with panelled bath, pedestal wash basin, low level wc and chrome heated towel rail.
Outside And Gardens
The property is recessed from Lower Harlings road with a driveway and turning bay and parking for a number of vehicles. Front lawned garden with established hedging and some established trees.
The rear garden is laid to lawn with a patio area to the rear of the kitchen. Beyond is a raised timber deck with some raised planters enclosed by panel fencing.
Agents Note
Mains drainage, water and electricity are connected to the property.
Council Tax: Band D
EPC: Band D
Tenure: Freehold
Council: Babergh District Council.
Property info
For more information about this property, please contact
Charles Wright Properties, IP12 on +44 1394 807812 * (local rate)
Disclaimer
Property descriptions and related information displayed on this page, with the exclusion of Running Costs data, are marketing materials provided by Charles Wright Properties, and do not constitute property particulars. Please contact Charles Wright Properties for full details and further information. The Running Costs data displayed on this page are provided by PrimeLocation to give an indication of potential running costs based on various data sources. PrimeLocation does not warrant or accept any responsibility for the accuracy or completeness of the property descriptions, related information or Running Costs data provided here.

























.png)