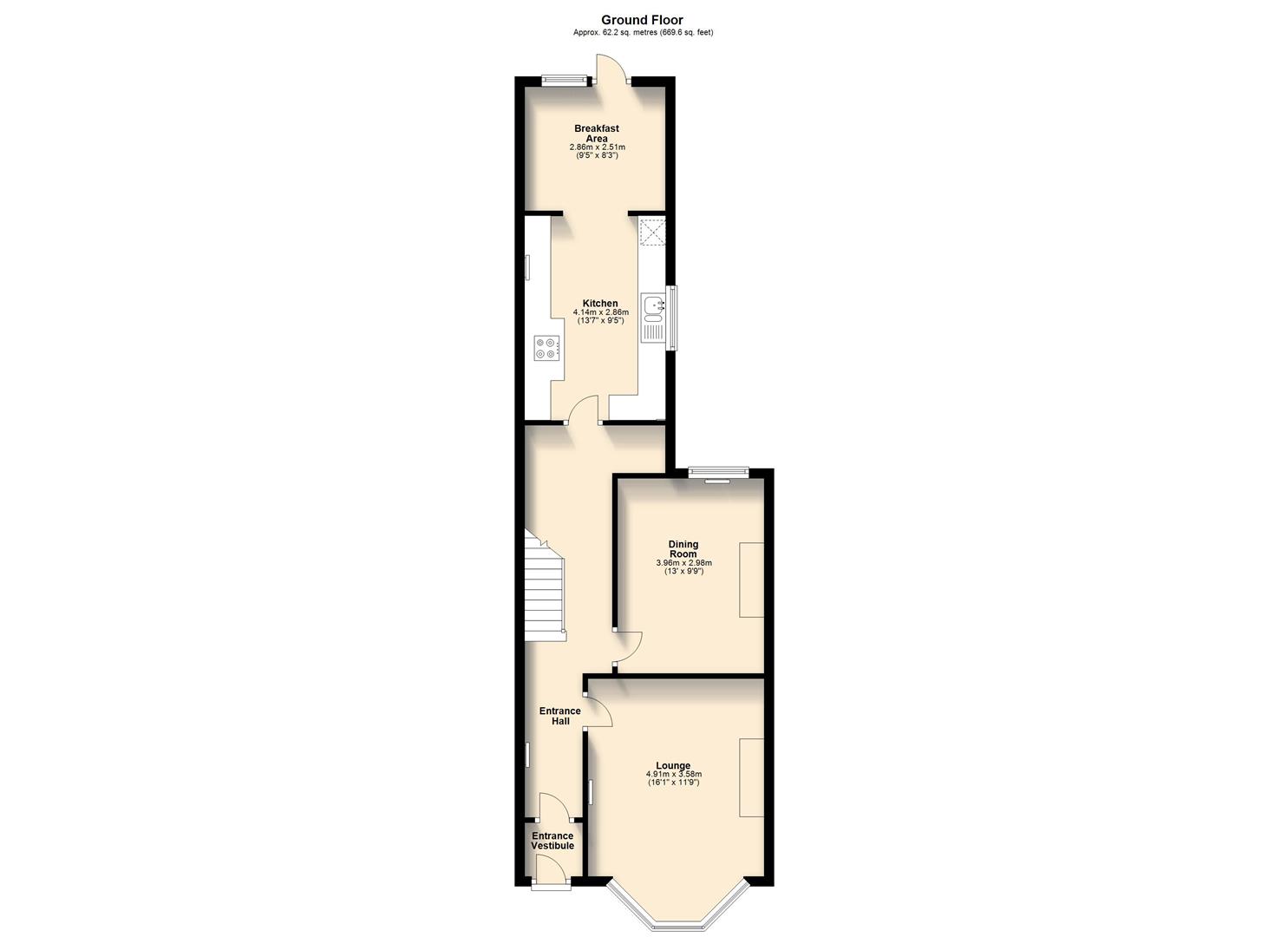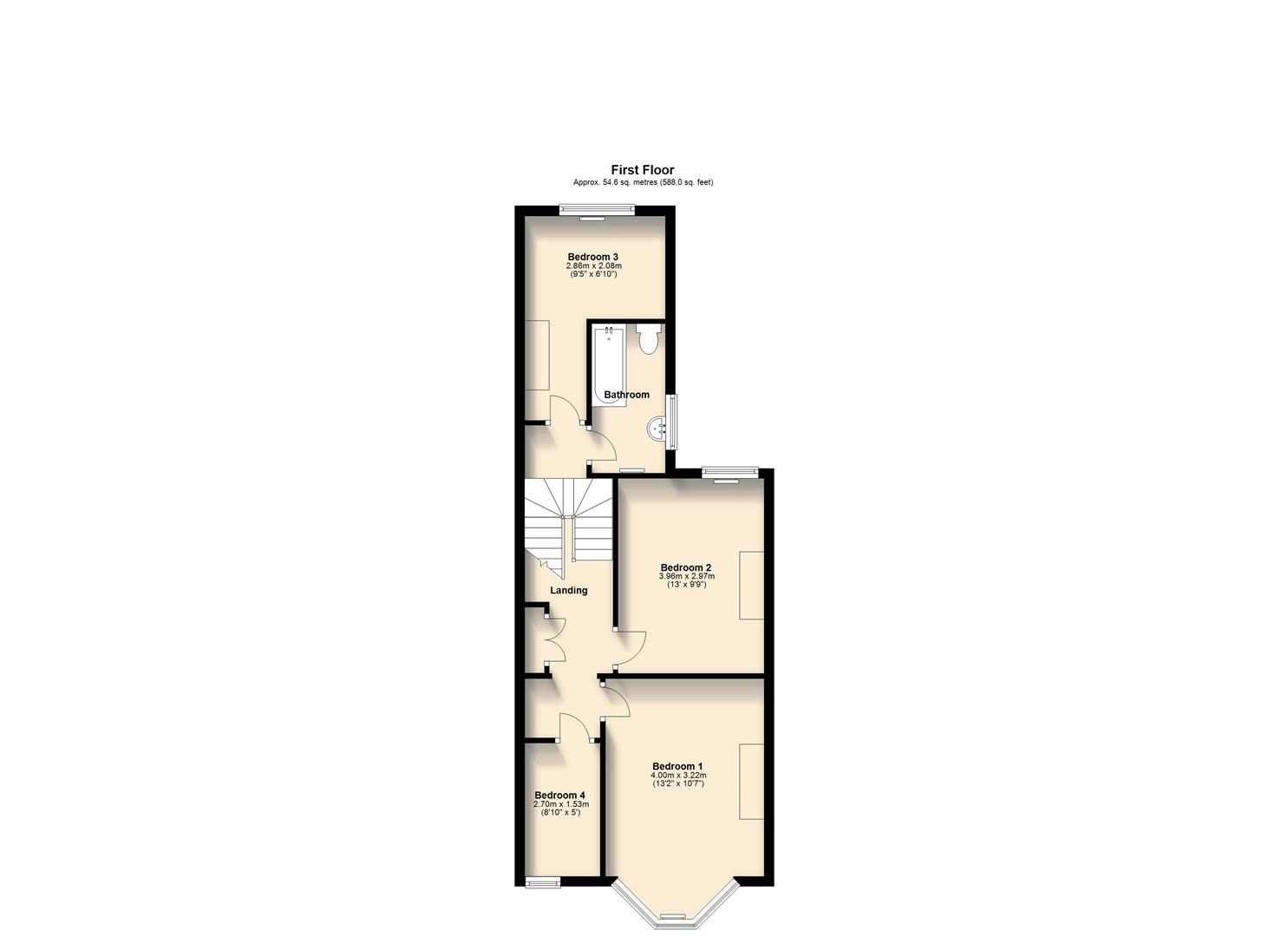Terraced house for sale in Gifford Place, Peverell, Plymouth PL3
Just added* Calls to this number will be recorded for quality, compliance and training purposes.
Property features
- Period home
- Spacious accommodation
- Four bedrooms
- Three receptions
- Courtyard garden
- Lovely outlook
- Energy rating: Band E
Property description
This classic and spacious period home enjoys a rear outlook across Ford Park Cemetery. Internally the spacious accommodation boasts bay fronted lounge with open fireplace, separate dining room, a good-sized kitchen, breakfast area, four bedrooms and bathroom. Plymouth Homes advise an early viewing to appreciate the size on offer within this lovely property.
Ground Floor
Entrance
Entry is via a wooden entrance door, with window above, opening into the entrance vestibule.
Entrance Vestibule
With dado rail, coving to ceiling, door into the entrance hall.
Entrance Hall
With radiator, decorative corbels, stairs rising to the first-floor landing with decorative carved newel post and under-stairs storage cupboards.
Lounge (4.91m x 3.58m (16'1" x 11'8"))
With double glazed bay window to the front, open fireplace set within a feature surround, radiator, wood effect flooring, picture rail.
Dining Room (3.96m x 2.98m (12'11" x 9'9"))
With double glazed window to the rear, radiator, wood effect flooring, picture rail.
Kitchen (4.14m x 2.86m (13'6" x 9'4"))
A good sized kitchen, fitted with a matching range of base and eye level units with worktop space above, breakfast bar, 1 1⁄2 bowl stainless steel sink unit with single drainer and mixer tap, tiled splashbacks, under-unit lighting, wall mounted boiler serving the heating system and domestic hot water, spaces for dishwasher, washing machine and tumble dryer, fitted eye level electric double oven and four ring electric hob with stainless steel cooker hood above, double glazed window to the side, radiator, tiled flooring, open plan into the breakfast area.
Breakfast Area (2.86m x 2.51m (9'4" x 8'2"))
With double glazed window to the rear, wood effect flooring, uPVC glazed door opening onto the rear courtyard garden.
First Floor
Landing
With built in storage cupboard, access to the loft space and obscure double glazed window to the rear.
Bedroom 1 (4.00m x 3.22m (13'1" x 10'6"))
With double glazed bay window to the front, decorative fireplace, radiator, wooden floorboards.
Bedroom 2 (3.96m x 2.97m (12'11" x 9'8"))
With double glazed window to the rear, decorative fireplace, radiator, wood effect flooring, picture rail.
Bedroom 3 (2.86m x 2.08m (9'4" x 6'9"))
With double glazed window to the rear enjoying the rear outlook, radiator, wood effect flooring.
Bedroom 4 (2.70m x 1.53m (8'10" x 5'0"))
Currently used as a walk-in wardrobe, with double glazed window to the front, coving to ceiling.
Bathroom
Fitted with a three-piece suite comprising panelled bath with shower above, pedestal wash hand basin, low-level WC, tiled surround, extractor fan, obscure double-glazed window to the side, radiator.
Outside:
Front
To the front there is a small garden area with pathway leading to the main entrance.
Rear (4.91m at widest x 12.8m at longest (16'1" at wides)
The rear opens to an L shaped and south westerly facing walled courtyard garden measuring 16’1’’ at widest x 42’1’’ at longest. There are decked and paved areas with flower borders and a gate opening to the rear service lane.
Agent’s Note
The vendors inform us the central heating boiler will need updating due to its age. The radiators in bedrooms 1 and 2 also need attention.
What3Words Location
///wider.truth.dated
Flood Risk Summary
Rivers and the Sea:
Very Low Risk
Surface Water:
Low Risk
Maximum Broadband Available
Download Speed: 1000Mbps
Upload Speed: 1000Mbps
Property info
Gofford Terrace Road 13 - Ground Floor.Jpg View original

Gofford Terrace Road 13 - New First Floor.Jpg View original

For more information about this property, please contact
Plymouth Homes, PL4 on +44 1752 948025 * (local rate)
Disclaimer
Property descriptions and related information displayed on this page, with the exclusion of Running Costs data, are marketing materials provided by Plymouth Homes, and do not constitute property particulars. Please contact Plymouth Homes for full details and further information. The Running Costs data displayed on this page are provided by PrimeLocation to give an indication of potential running costs based on various data sources. PrimeLocation does not warrant or accept any responsibility for the accuracy or completeness of the property descriptions, related information or Running Costs data provided here.



























.png)

