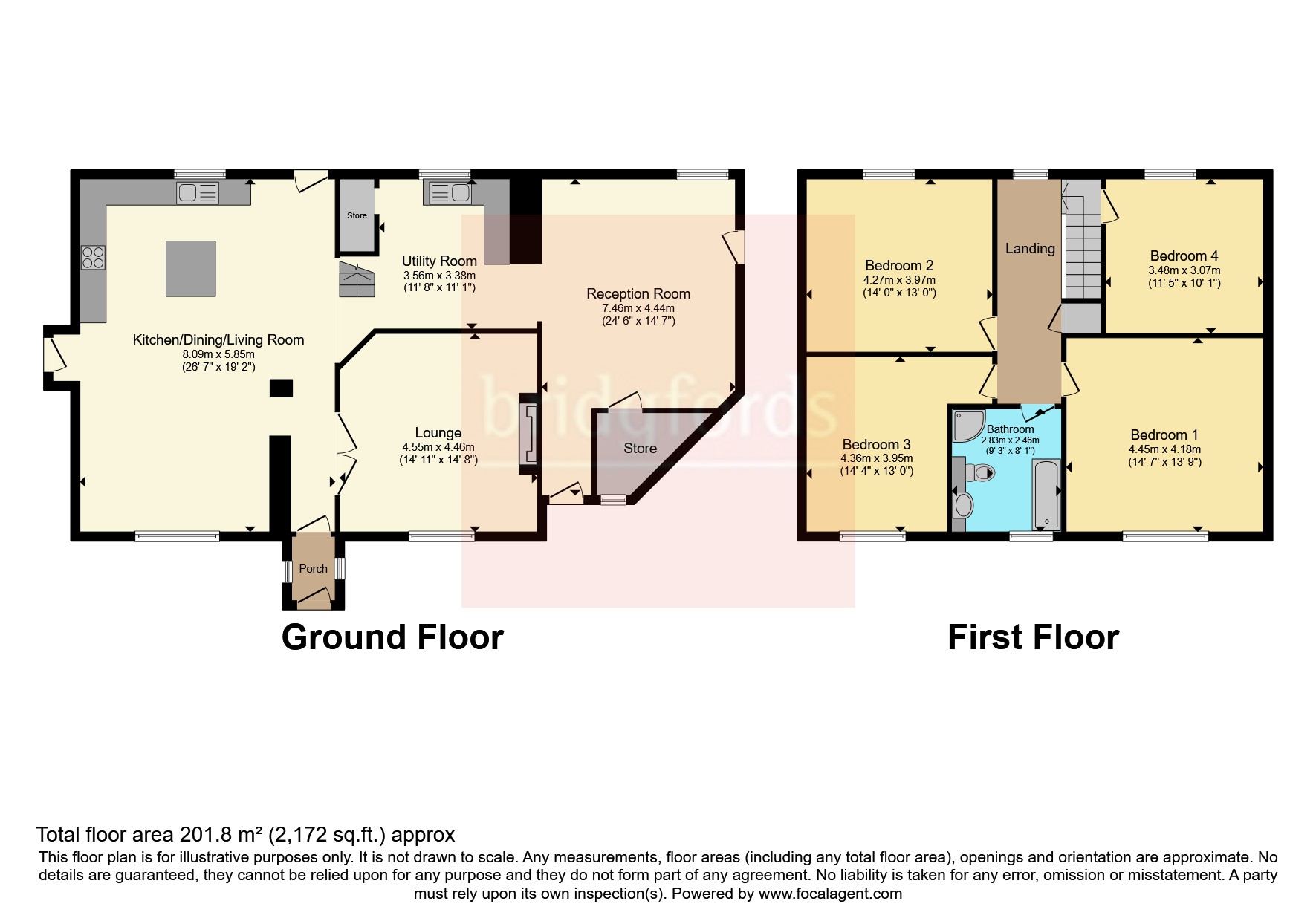Detached house for sale in Wainstalls, Halifax, West Yorkshire HX2
* Calls to this number will be recorded for quality, compliance and training purposes.
Property features
- A magnificent 4 bedroom detached property.
- Located within the sought after area of Wainstalls.
- 3 reception rooms.
- Modern fully fitted kitchen and utility room.
- Stylish 4 piece family bathroom.
- Far reaching views.
- Fully renovated throughout.
- Ample off street parking.
- Within close proximity of local schools and amenities.
- An ideal family home.
Property description
A spectacular 4 bedroom detached property.
This lovely property is located in the accessible and the highly sought after residential area of Wainstalls, within close proximity of local shops, schools and amenities. Offering excellent access to Halifax town centre and to surrounding towns and cities via the motorway network.
Set in an Idyllic semi rural setting is this magnificent property was formally the Delvers Inn public house, that has undergone a complete top to bottom renovation to the highest standards to produce a stunning 4 bedroom detached home. Briefly comprising a huge open plan kitchen diner with living area, a large lounge, utility room, a spacious games room, 4 double bedrooms and a stylish 4 piece family bathroom. Opportunity exists to create a self contained apartment. Externally the property boasts substantial grounds to the front with ample off street parking. This fantastic property would make the perfect family home and an early internal inspection is highly recommended to fully appreciate the size and quality of what is on offer for sale.
Kitchen Diner / Living Room (8.1m x 5.84m)
UPVC double glazed door opening to the front, uPVC double glazed window facing the front and rear overlooking open fields. A range of wall, base and island units with complementary work surfaces, inset 1 1/2 bowl sink with mixer tap and drainer, integrated double oven and microwave, integrated induction hob with over hob extractor, integrated fridge freezer and dishwasher. Expona flooring, radiators, painted plaster ceiling and downlights.
Lounge (4.55m x 4.47m)
UPVC double glazed window facing the front. Carpeted flooring, radiator, feature fireplace with wood burner, painted plaster ceiling and downlights.
Games Room (6.55m x 4.45m)
UPVC double glazed windows facing the front. Carpeted flooring, 2 radiators, painted plaster ceiling and downlights.
Utility Room (3.56m x 3.38m)
UPVC double glazed window facing the rear. A range of wall and base units with complementary work surface. Sink with mixer tap and drainer, space for washing machine and dryer.
Bedroom 1 (4.45m x 4.11m)
Double bedroom with uPVC double glazed window facing the front. Carpeted flooring, radiator, painted plaster ceiling and downlights.
Bedroom 2 (4.27m x 3.96m)
Double bedroom with uPVC double glazed window facing the rear. Carpeted flooring, radiator, painted plaster ceiling and downlights.
Bedroom 3 (4.37m x 3.96m)
Double bedroom with uPVC double glazed window facing the front. Carpeted flooring, radiator, painted plaster ceiling and downlights.
Bedroom 4 (3.48m x 3.07m)
Double bedroom with uPVC double glazed window facing the rear. Carpeted flooring, radiator, painted plaster ceiling and downlights.
Bathroom (2.82m x 2.46m)
Tiled flooring, part tiled walls, double enclosed shower, panelled bath, concealed cistern WC and top mounted sink.
For more information about this property, please contact
Bridgfords - Halifax Sales, HX1 on +44 1422 230454 * (local rate)
Disclaimer
Property descriptions and related information displayed on this page, with the exclusion of Running Costs data, are marketing materials provided by Bridgfords - Halifax Sales, and do not constitute property particulars. Please contact Bridgfords - Halifax Sales for full details and further information. The Running Costs data displayed on this page are provided by PrimeLocation to give an indication of potential running costs based on various data sources. PrimeLocation does not warrant or accept any responsibility for the accuracy or completeness of the property descriptions, related information or Running Costs data provided here.





























.png)
