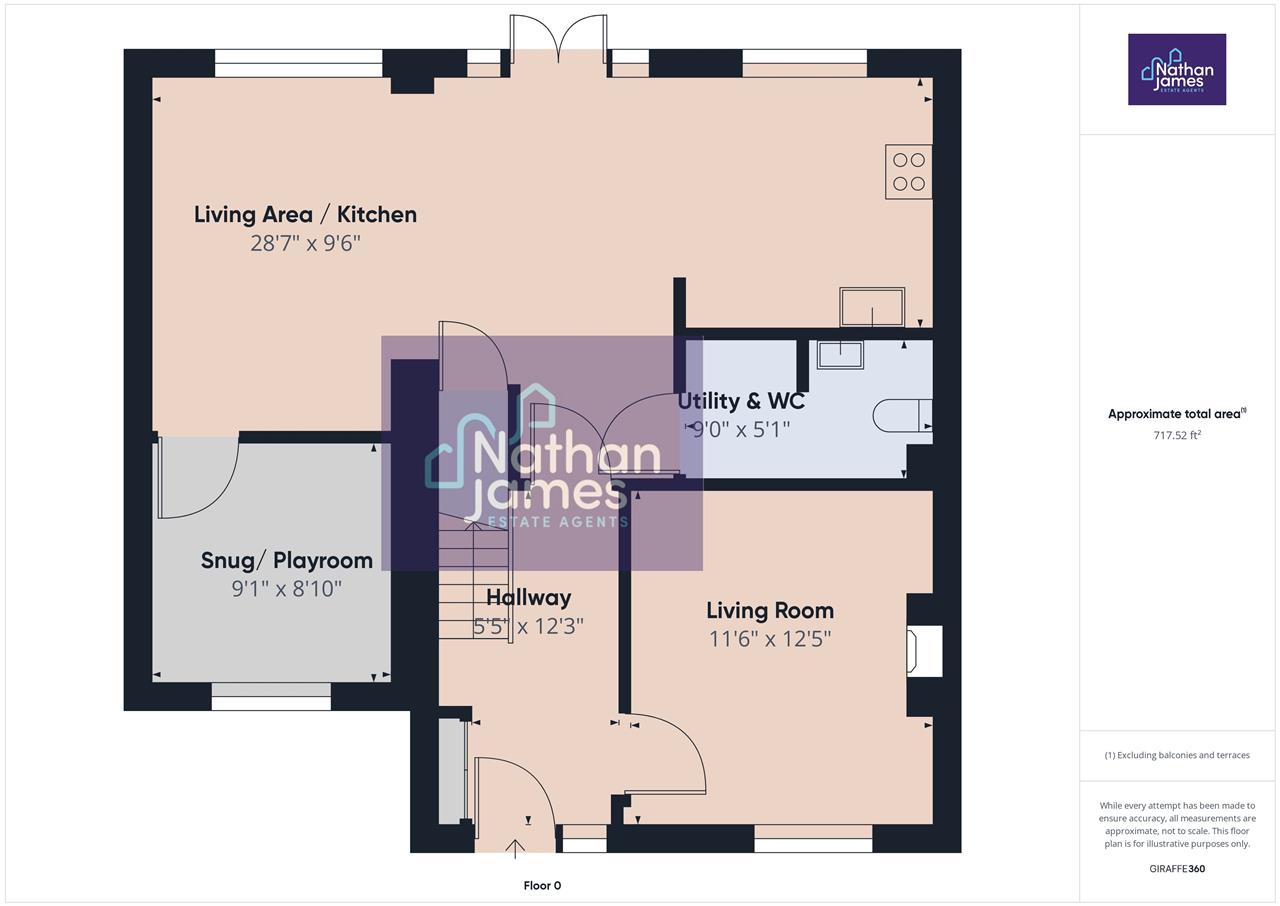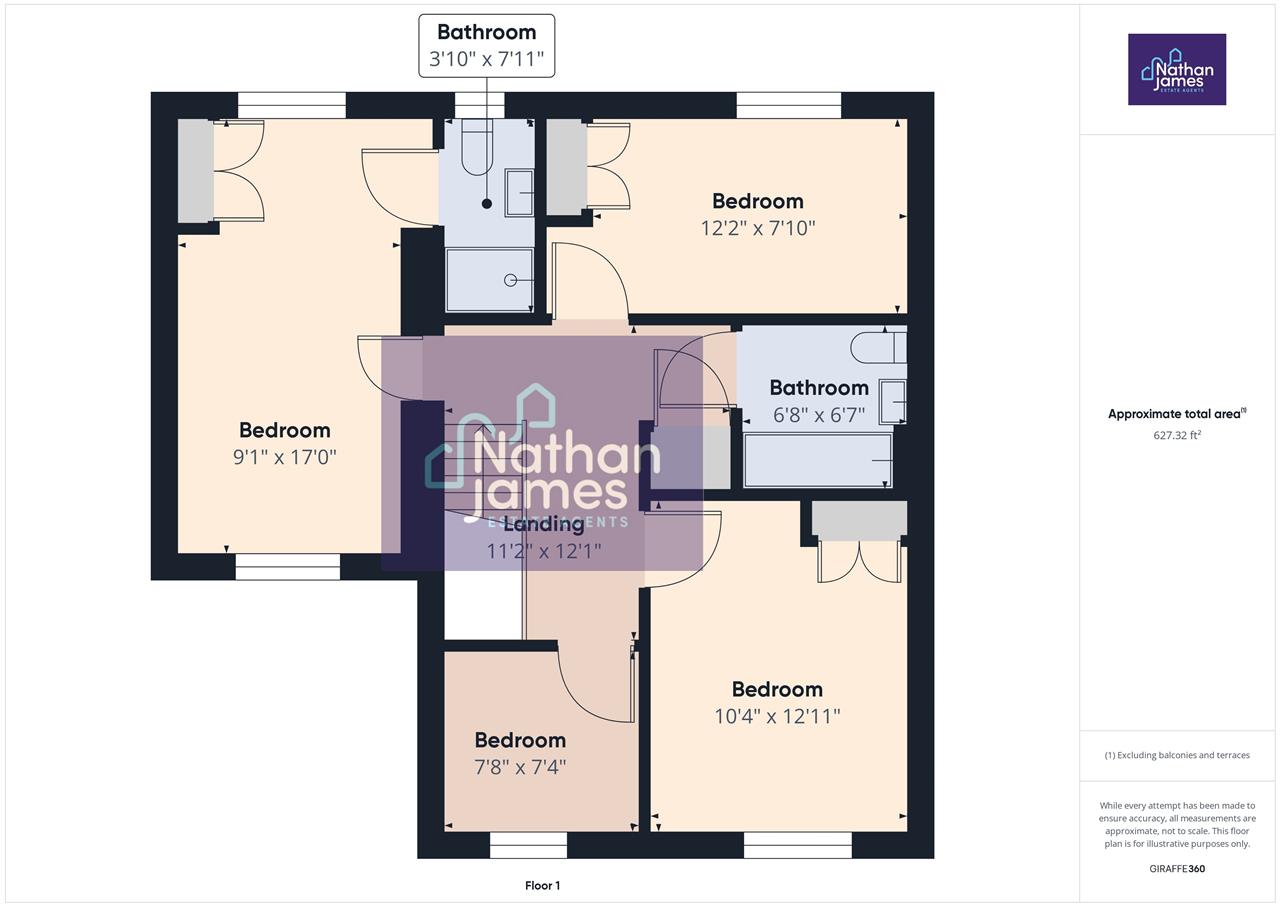Detached house for sale in Clos Ystwyth, Caldicot NP26
Just added* Calls to this number will be recorded for quality, compliance and training purposes.
Property description
This stunning four-bedroom extended detached property is situated in a tranquil and sought-after residential area near Caldicot village, offering easy access to shops, schools, and amenities. Just a short distance from Caldicot Castle and Country Park, where you can enjoy serene walks and unwind. Step through the front door into a well-lit hallway equipped with custom fitted cupboards for organising boots, coats, and umbrellas. The cosy living room, adorned with attractive and functional fitted cupboards and shelves around the chimney breast, leads to the tastefully designed family kitchen that spans the rear of the property. Featuring ample units and storage cupboards, an integrated cooker, hob, and extraction unit, along with space for an upright fridge/freezer, a breakfast bar, and a formal dining area, creating a social and interactive space. The kitchen also includes a family snug area, with large windows and patio doors that flood the room with natural light and provide garden views. Additionally, there is a separate utility room with a toilet and an extra reception room currently utilised as a playroom. Upstairs, the neutral decor extends to the generously sized master bedroom, featuring a panelled feature wall and an ensuite shower room. Bedrooms two and three are spacious double rooms, complemented by a family bathroom, while the fourth bedroom is currently serving as a home office. The front garden is neatly landscaped and provides parking for two vehicles.
The property is in Council Tax Band F.
Hall (1.65m (5'5") x 3.73m (12'3"))
Lounge (3.51m (11'6") x 3.78m (12'5"))
Kitchen/Dining (8.71m (28'7") x 2.90m (9'6"))
Family Snug/ Playroom (2.77m (9'1") x 2.69m (8'10"))
Utility Room (2.74m (9'0") x 1.55m (5'1"))
Bedroom One (2.77m (9'1") x 5.18m (17'0"))
En Suite (1.17m (3'10") x 2.41m (7'11"))
Bedroom Two (3.15m (10'4") x 3.94m (12'11"))
Bedroom Three (3.71m (12'2") x 2.39m (7'10"))
Bedroom Four (2.34m (7'8") x 2.24m (7'4"))
Bathroom (2.03m (6'8") x 2.01m (6'7"))
Landing (3.40m (11'2") x 3.68m (12'1"))
Property info
For more information about this property, please contact
Nathan James, NP26 on +44 1291 326808 * (local rate)
Disclaimer
Property descriptions and related information displayed on this page, with the exclusion of Running Costs data, are marketing materials provided by Nathan James, and do not constitute property particulars. Please contact Nathan James for full details and further information. The Running Costs data displayed on this page are provided by PrimeLocation to give an indication of potential running costs based on various data sources. PrimeLocation does not warrant or accept any responsibility for the accuracy or completeness of the property descriptions, related information or Running Costs data provided here.
































.png)