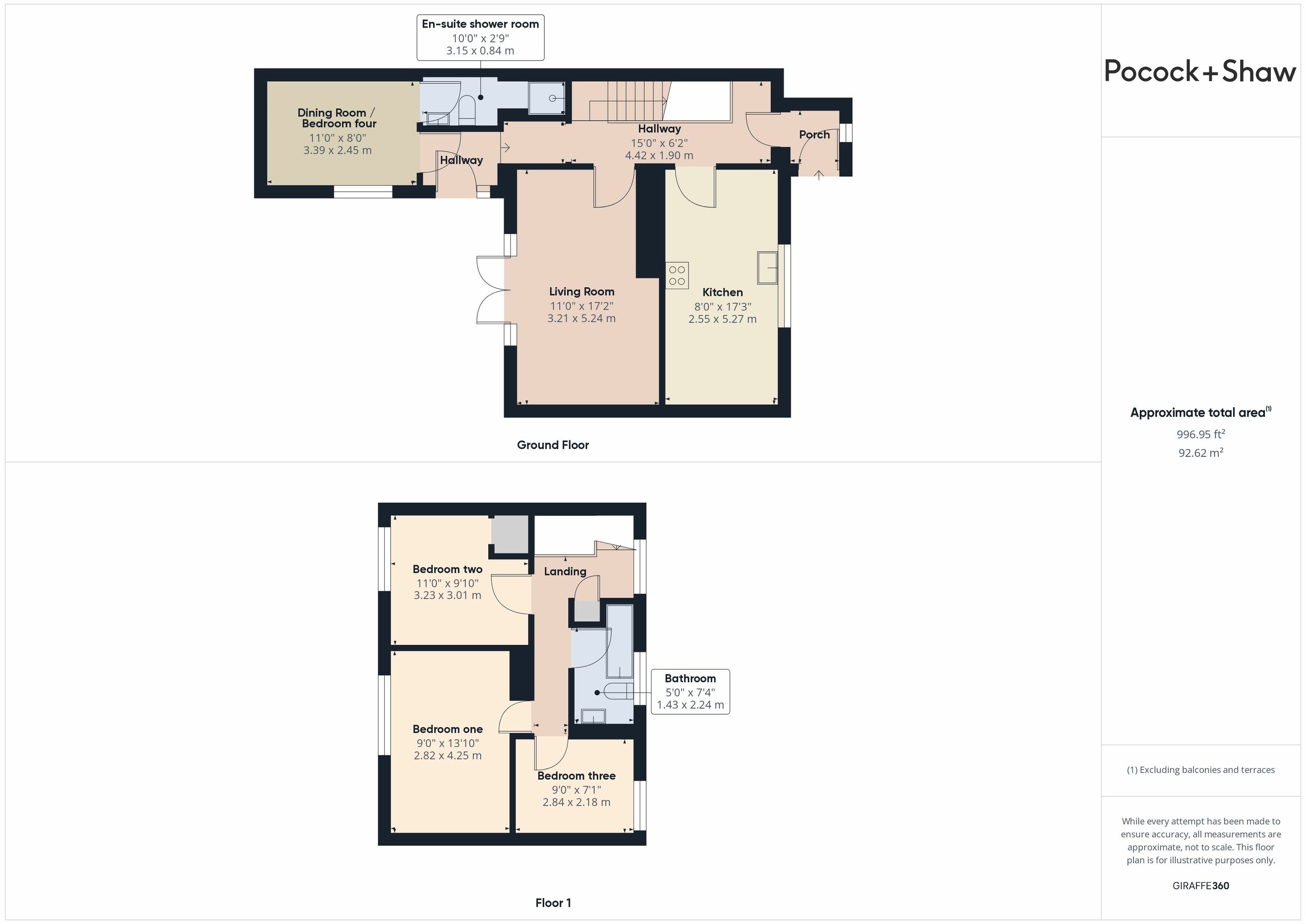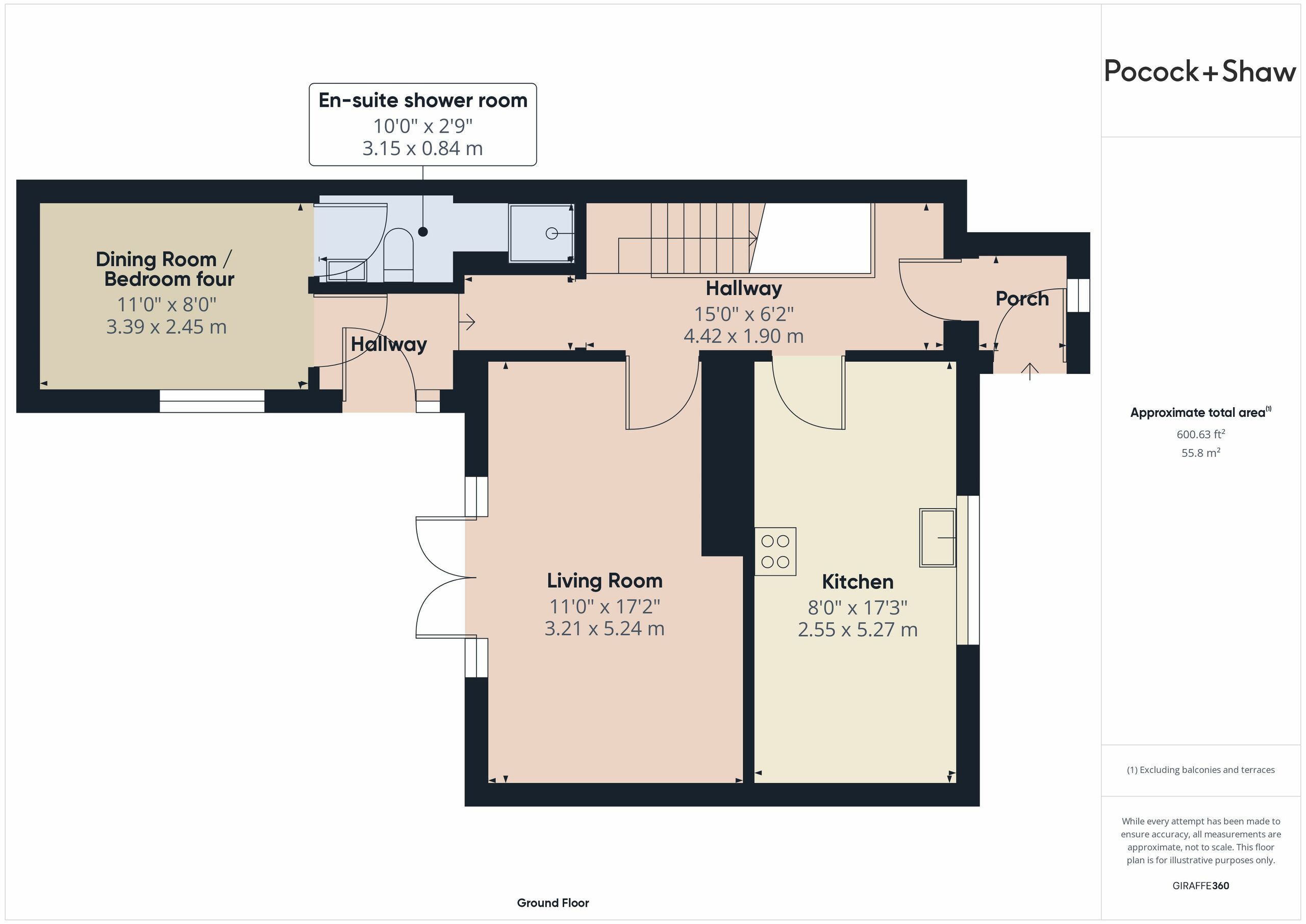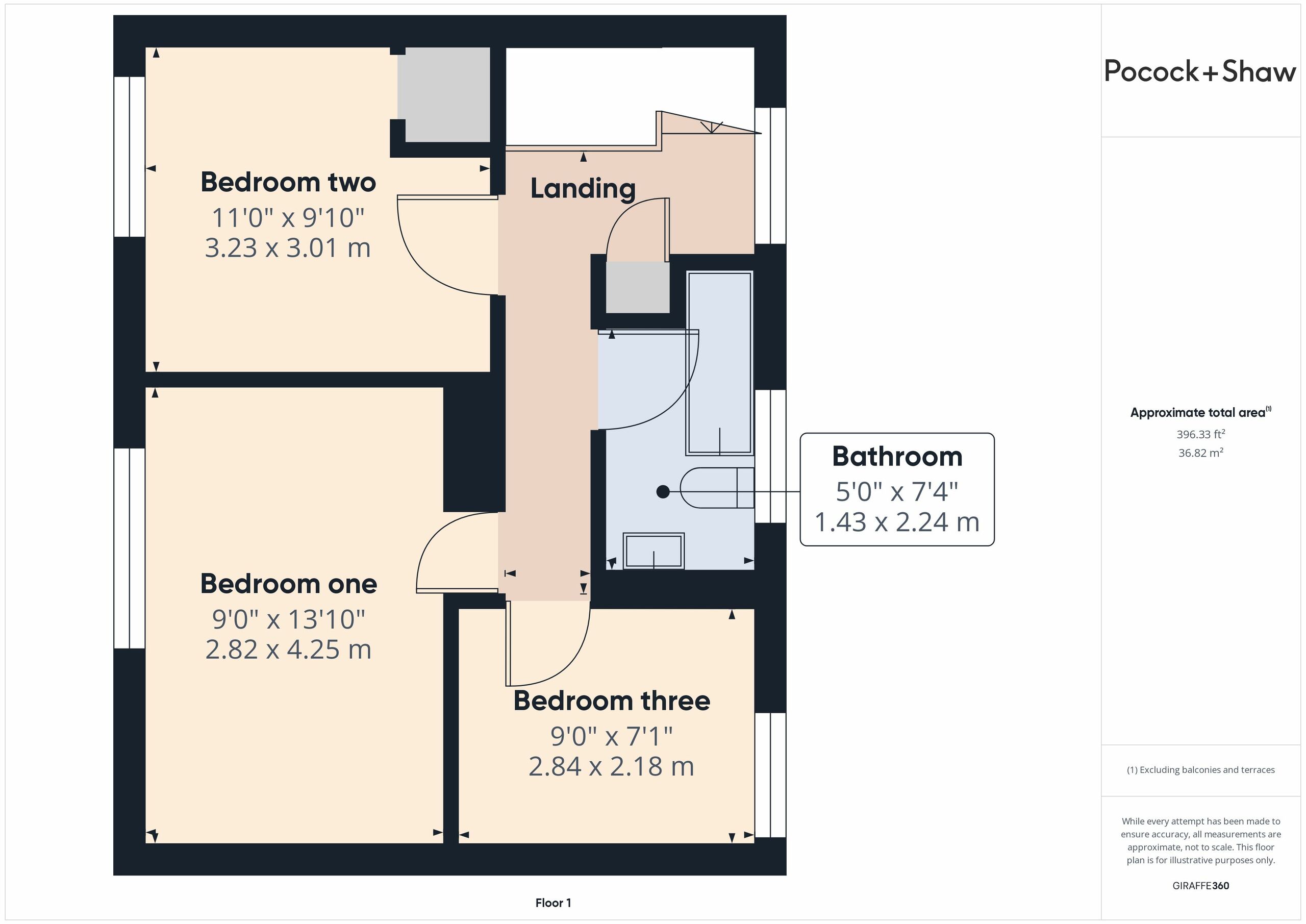Terraced house for sale in Victory Way, Cottenham, Cambridge CB24
Just added* Calls to this number will be recorded for quality, compliance and training purposes.
Property features
- Porch and entrance hall
- Sitting room
- Dining room
- Well fitted kitchen
- Ground floor shower room
- Three bedroom
- First floor bathroom
- Off road parking to the front
- South westerly facing rear garden
- Gas fired radiator heating system
Property description
A traditionally constructed three bedroom home, located just off Lambs Lane and just a short walk from the highly regarded primary school and village college. The village offers a number of shops and amenities, including a doctors surgery and Post Office.
Having been extended on the ground floor to provide a dining room or possible fourth bedroom with an en-suite shower room.
Replacement double glazed entrance door to:
Porch
Ceramic tiled floor, window to the front. Door to:
Reception hall
Stairs rising to the first floor with cupboard beneath. Coved cornice, wood effect flooring. Door to:
Sitting room
5.31 m x 3.20 m (17'5" x 10'6")
A well appointed room, with double French doors to the rear garden with windows to the rear. Feature flame effect fireplace with pine surround, wood effect flooring and coved cornice. Radiator.
Dining room/bedroom 4
3.38 m x 2.49 m (11'1" x 8'2")
Wood effect flooring, window to the side and radiator, door to:
En-suite shower room
White fitted suite with pedestal wash basin, close coupled wc and shower with ceramic tiling to the walls and floor. Radiator.
Rear lobby
Glazed door to the rear garden, coved cornice.
Kitchen
5.31 m x 2.44 m (17'5" x 8'0")
Extremely well fitted range of units with contrasting work surface, inset circular single drainer stainless steel sink unit with mixer tap. Range of base units with space and plumbing for washing machine and dishwasher. Continuation of work surface to opposing wall with breakfast bar and further range of base units, integrated fridge. Inset four burner ceramic hob and double eye level oven. Matching wall mounted cupboards with integrated extractor fan. Dresser style unit with wine rack. Ceramic tiled floor, window to the front, wall mounted Viesmann gas fired heating boiler.
First floor landing
Window to the front, single airing cupboard housing hot water cylinder, access to loft space. Radiator
Bedroom one
4.24 m x 2.59 m (13'11" x 8'6")
Wood effect flooring, window to the rear and radiator, coved cornice.
Bedroom two
3.25 m x 3.02 m (10'8" x 9'11")
Wood effect flooring, window to the rear and radiator, coved cornice. Single fitted cupboard.
Bedroom three
2.87 m x 2.21 m (9'5" x 7'3")
Wood effect flooring, window to the front and radiator, coved cornice.
Bathroom
Fitted white suite with pedestal wash basin, close coupled wc and path, mixer tap and fitted Aquastream shower. Ceramic tiling to the walls and floor, window to the front and radiator.
Outside
Front garden
To the front there is off road parking for three vehicles, gravelled area, and pedestrian access to:
Rear garden
A good sized south westerly facing garden, with gravelled patio, main lawn area and paved pathway. Fencing to the side and rear boundaries.
Services
All mains services are connected
Tenure
Freehold
Viewing
By prior appointment with Pocock and Shaw
Property info
Cam02519G0-Pr0137-Build01 View original

Cam02519G0-Pr0137-Build01-Floor00 View original

Cam02519G0-Pr0137-Build01-Floor01 View original

For more information about this property, please contact
Pocock & Shaw, CB5 on +44 1223 784741 * (local rate)
Disclaimer
Property descriptions and related information displayed on this page, with the exclusion of Running Costs data, are marketing materials provided by Pocock & Shaw, and do not constitute property particulars. Please contact Pocock & Shaw for full details and further information. The Running Costs data displayed on this page are provided by PrimeLocation to give an indication of potential running costs based on various data sources. PrimeLocation does not warrant or accept any responsibility for the accuracy or completeness of the property descriptions, related information or Running Costs data provided here.



























.png)
