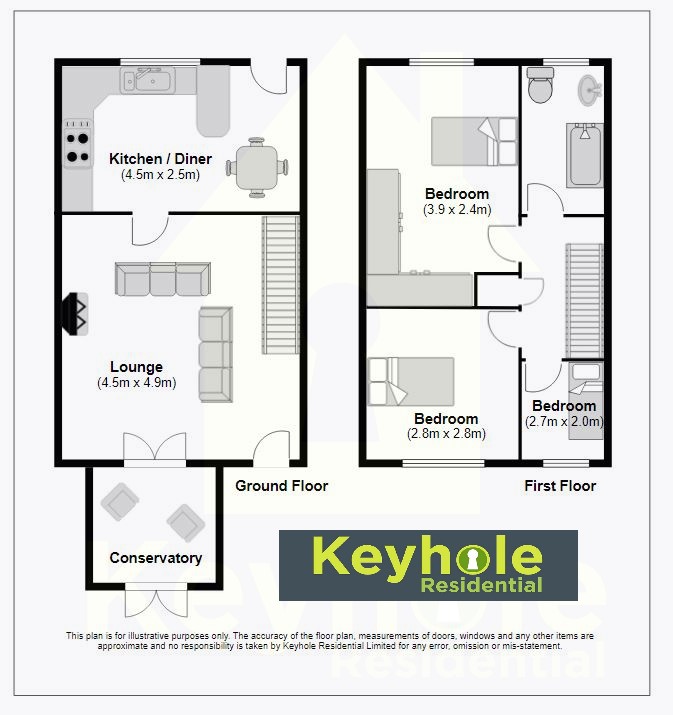Terraced house for sale in Warnebrooke Avenue, Seaham SR7
Just added* Calls to this number will be recorded for quality, compliance and training purposes.
Property features
- Stunning
- Three Bedroom Terrace
- Spacious Rooms
- Log Burner
- Conservatory
- Garage
- Newly Installed Modern Bathroom
- Kitchen / Diner
- Popular Location
Property description
A credit to it's current owner who has lovingly upgraded this stunning home, with the addition of a multi fuel log burner, an impressive and modern bathroom and a landscaped rear garden with new fencing.
This is a great opportunity to purchase a beautiful three bedroom terrace home, located within the quiet residential area of Murton. Murton has an interesting history and has great transportation links to the surrounding towns, such as Sunderland City Centre and to Dalton Park Outlet village It is also close to the A19, allowing for easy access across the North East.
Full Description
Entrance
Via double glazed door leading to lounge.
Lounge
Double glazed French doors, feature radiator, feature wall paneling, television and telephone point, multi fuel log burner with solid oak beam, understairs storage cupboard, ceiling spotlights, solid oak herring bone flooring, stairs to first floor.
(Room Size: 4.9m x 4.5m)
Kitchen/Dining Area
Double glazed window, double glazed door leading to rear garden, radiator, fitted wall and base units, roll top work surfaces, stainless steel sink unit with mixer tap, integrated oven and hob with extractor hood, integrated fridge/freezer and washing machine, ceiling spotlights, laminate flooring.
(Room Size: 4.5m x 2.5m)
Conservatory
Fully double glazed, French doors leading to front garden, radiator, tiled flooring.
(Room Size: 2.6m x 2.4m)
First Floor Landing
Carpet flooring, feature wall paneling, storage cupboard, loft access - loft part boarded with light.
Bedroom One
Double glazed window, radiator, fitted wardrobes, laminate flooring.
(Room Size: 2.8m x 2.8m)
Bedroom Two
Double glazed window, radiator, fitted wardrobe, carpet flooring.
(Room Size: 3.9m x 2.4m)
Bedroom Three
Double glazed window, radiator, fitted cupboard, carpet flooring.
(Room Size: 2.7m x 2.0m)
Bathroom
Double glazed window, low level WC, feature radiator, pedestal wash hand basin, bath with shower over, fully tiled walls, tiled flooring, ceiling spotlights.
(Room Size: 2.7m x 1.5m)
Rear Garden
Enclosed rear garden, gated rear access, patio area, astro-turf.
Front Garden
Lawned garden area, patio area, gated access
Garage In Block
With newly fitted up and over door.
Freehold Property
EPC Rating C
Council Tax Band: A
Property info
For more information about this property, please contact
Keyhole Residential, DH3 on +44 191 499 9655 * (local rate)
Disclaimer
Property descriptions and related information displayed on this page, with the exclusion of Running Costs data, are marketing materials provided by Keyhole Residential, and do not constitute property particulars. Please contact Keyhole Residential for full details and further information. The Running Costs data displayed on this page are provided by PrimeLocation to give an indication of potential running costs based on various data sources. PrimeLocation does not warrant or accept any responsibility for the accuracy or completeness of the property descriptions, related information or Running Costs data provided here.






































.png)
