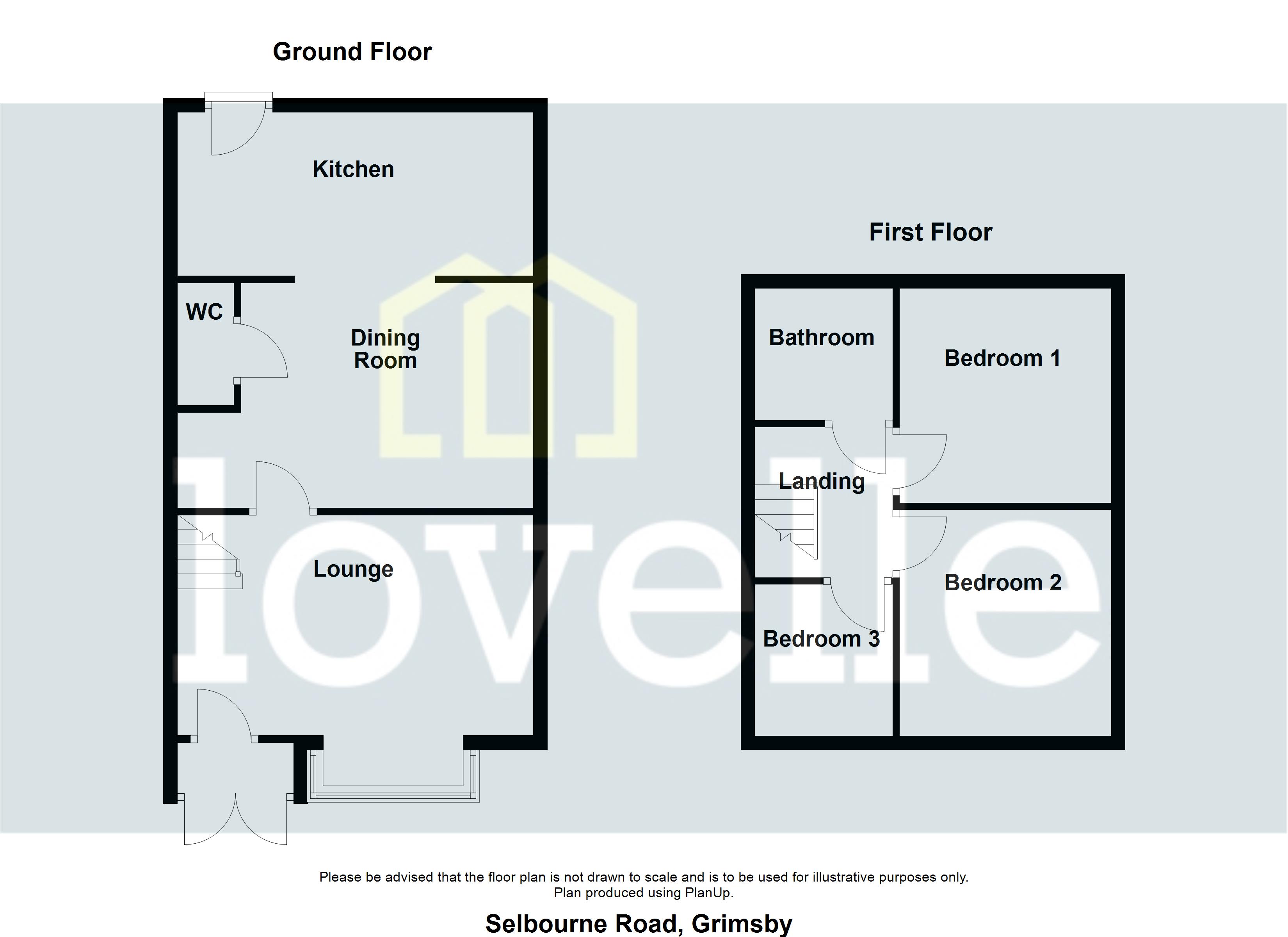End terrace house for sale in Selbourne Road, Grimsby DN34
Just added* Calls to this number will be recorded for quality, compliance and training purposes.
Property features
- End of terrace
- Three spacious bedrooms
- Modern kitchen & bathroom
- Ground floor cloakroom
- Stunning rear garden
- UPVC double glazed & gas central heated
Property description
We are thrilled to present this immaculate, end of terrace property that is currently up for sale. This stunning residence is a perfect fit for first-time buyers and is characterized by its spacious and modern design.
The property boasts an impressive three bedrooms. The first and second bedrooms are both spacious and are of double size. The first bedroom comes with included wardrobes, providing ample storage space. The third bedroom is a single room, ideal for a child or as a home office.
The house features an exquisite bathroom suite which includes a rainfall shower over the bath, sink and wcwith vanity units, completed with a towel radiator. This modern design is sure to impress visitors and provide a comfortable space for relaxation.
The kitchen is a high point of the house with its open-plan design, high gloss units, space for undercounter appliances, cooker point and plumbing for a washer. The wow factor of this kitchen is its direct access to the stunning rear garden, providing a perfect setting for entertaining guests or enjoying a peaceful evening.
The property features two reception rooms. The first is a spacious lounge with a feature gas fire and bay window, which is presented in a stylish manner. The second reception room features a feature electric fire and a cloakroom with a wc and sink. This room is open to the kitchen, creating a spacious and welcoming living area.
Unique features of this property include a stunning rear garden, perfect for enjoying the outdoors in privacy, and off-road parking* for added convenience. The garden also benefits from a garden store. The modern kitchen and bathroom add a touch of luxury to the house while the overall spacious design ensures room for growth and flexibility. New boiler installed June 2024.
The property is conveniently located with excellent public transport links and nearby schools. Local amenities are also within easy reach, adding to the convenience of this location.
This property combines style, modern comforts and a convenient location, making it a fantastic choice for first-time buyers. Be sure not to miss out on this opportunity and get in touch with us today to arrange a viewing.
Measurements (-)
Lounge 3.91m X 4.84m
Dining Room 4.84m X 3.46m
Kitchen 3.17m X 2.56m
Cloakroom 1.61m X 0.93m
Bedroom 1 2.87m X 3.32m
Bedroom 2 3.44m X 2.88m
Bedroom 3 2.30m X 2.37m
Bathroom 1.83m X 1.46m
Disclaimer (-)
We endeavour to make our sales particulars accurate and reliable, however, they do not constitute or form part of an offer or any contract and none is to be relied upon as statements of representation or fact. Any services, systems and appliances listed in this specification have not been tested by us and no guarantee as to their operating ability or efficiency is given. All measurements have been taken as a guide to prospective buyers only, and are not precise. If you require clarification or further information on any points, please contact us, especially if you are travelling some distance to view.
Off-Road Parking* (-)
Whilst the front garden is utilised as a driveway/off-road parking, we must advise that there is no 'dropped curb' and permission must be granted by the council who will install a dropped curb at a cost to the homeowner at that time. It is advised for prospective purchasers to discuss this with their legal representative.
Mobile And Broadband (-)
It is advised that prospective purchasers visit checker . Ofcom . Org . Uk in order to review available wifi speeds and mobile connectivity at the property.
Property info
For more information about this property, please contact
Lovelle Estate Agency, DN31 on +44 1472 289308 * (local rate)
Disclaimer
Property descriptions and related information displayed on this page, with the exclusion of Running Costs data, are marketing materials provided by Lovelle Estate Agency, and do not constitute property particulars. Please contact Lovelle Estate Agency for full details and further information. The Running Costs data displayed on this page are provided by PrimeLocation to give an indication of potential running costs based on various data sources. PrimeLocation does not warrant or accept any responsibility for the accuracy or completeness of the property descriptions, related information or Running Costs data provided here.


























.png)
