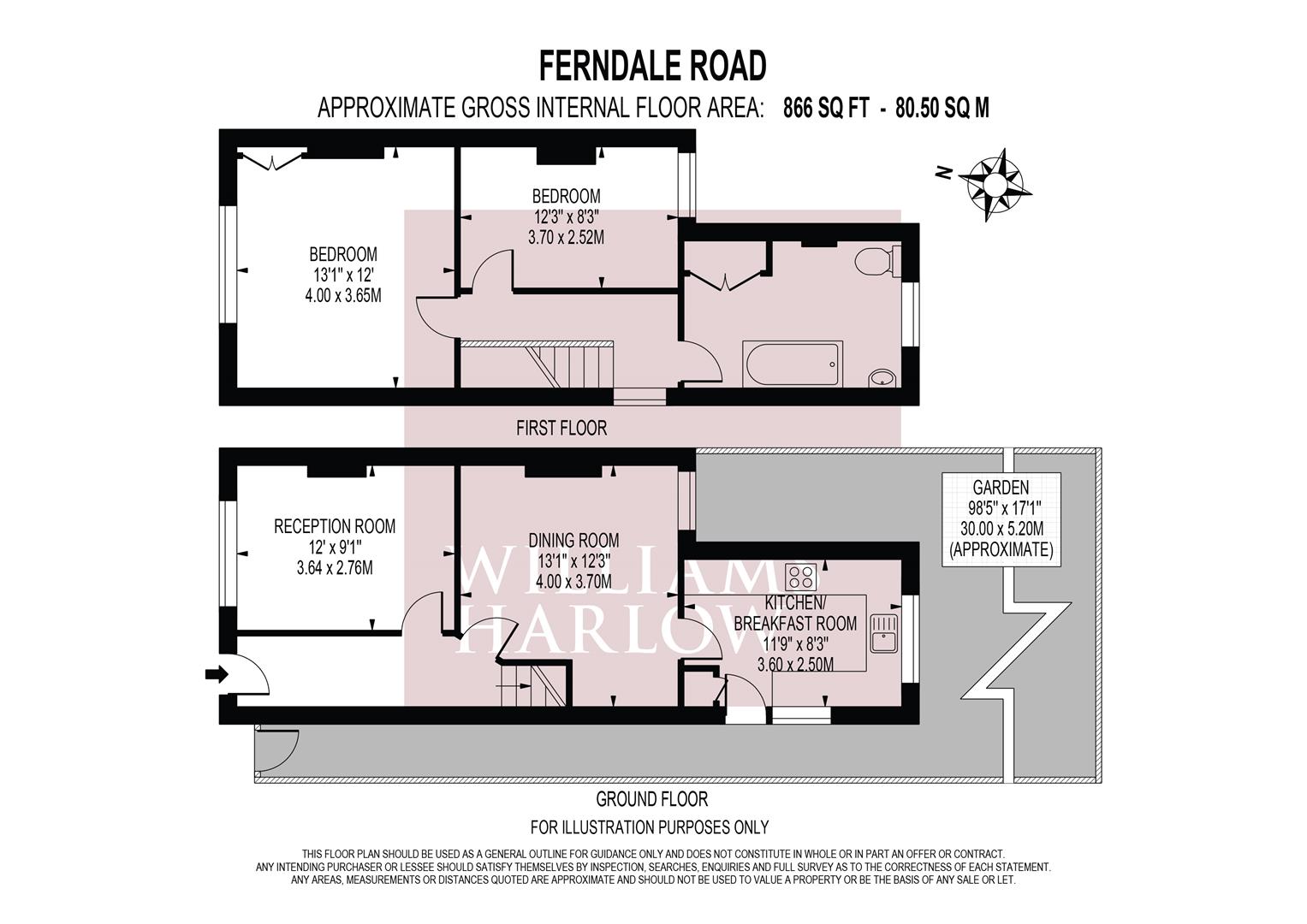Semi-detached house for sale in Ferndale Road, Banstead SM7
* Calls to this number will be recorded for quality, compliance and training purposes.
Property description
With a southerly aspect garden extending to 100 feet approximately, this turn of the century cottage has been immaculately presented by the current owner and offers period features throughout. The property has attractive front and rear gardens, double glazing, gas central heating, well fitted kitchen and a first floor bathroom. The property is within easy reach of Banstead Village with a range of High Street shopping facilities and local transport connections. Sole agents
Front Door
Replacement part glazed front door under period full width canopy with outside lighting, giving access through to the:
Entrance Hallway
Part panelled walls. Cupboard housing meters and circuit breakers. Obscured glazed window to the side. Radiator.
Lounge
Window to the front with fitted shutters. Fireplace feature. Wood effect flooring. Radiator.
Dining Room
Continuation of the matching wood effect flooring. Window to the rear. Coving. Fireplace feature with wooden surround and an inset gas flame effect fire. Radiator. Part panelled walls to the recess under the staircase.
Kitchen
Roll edge work surfaces incorporating a stainless steel sink drainer with mixer tap. Cupboards and drawers below the work surface with spaces for under counter fridge, under counter freezer, cooker and washing machine. Integrated dishwasher. A range of eye level cupboards. Chimney extractor. Wall mounted gas central heating boiler. Part tiled walls. Tiled floor. Window to the rear. Obscured glazed window to the rear. Connecting door to the side. Useful full height cupboard.
First Floor Accommodation
Landing
Reached by a straight staircase to a good sized landing. Obscured glazed window to the side. Thermostat for the central heating.
Bedroom One
Window to the front with fitted shutters. Fitted wardrobe providing useful storage with further storage cupboard above. Radiator.
Bedroom Two
Window to the rear. Radiator. Coving.
Bathroom
Well fitted comprising of a white suite. Panel bath with mixer tap and shower attachment. Pedestal wash hand basin. Low level WC. Obscured glazed window to the rear. Radiator. Wood effect flooring. Half height tiled walls. Ceiling mounted extractor. Radiator. Airing cupboard.
Outside
Front
The property has an enclosed attractive front garden mainly laid to shingle for ease of maintenance with a pathway providing access to the front door. This area is covered by a full width original canopy. There is a half height fence to the front marking the front boundary.
Southerly Aspect Rear Garden (30.48m approximately (100'0 approximately))
There is a patio expanding the immediate rear width which also returns back to the side of the property to the rear of the dining room window. The outside patio has outside lighting and outside tap. Two thirds of the garden is laid to level lawn flanked by mature flower/shrub borders and stepping stone path along the centre. To the rear of the garden there is a children's play area and a raised bed for vegetable growing with a centrally position Cherry tree and a wooden garden shed. The garden enjoys a good degree of privacy and a direct southerly aspect.
Council Tax
Reigate & Banstead band D £2,339.35 2024/25
Property info
For more information about this property, please contact
Williams Harlow, SM7 on +44 1737 483005 * (local rate)
Disclaimer
Property descriptions and related information displayed on this page, with the exclusion of Running Costs data, are marketing materials provided by Williams Harlow, and do not constitute property particulars. Please contact Williams Harlow for full details and further information. The Running Costs data displayed on this page are provided by PrimeLocation to give an indication of potential running costs based on various data sources. PrimeLocation does not warrant or accept any responsibility for the accuracy or completeness of the property descriptions, related information or Running Costs data provided here.
































.png)
