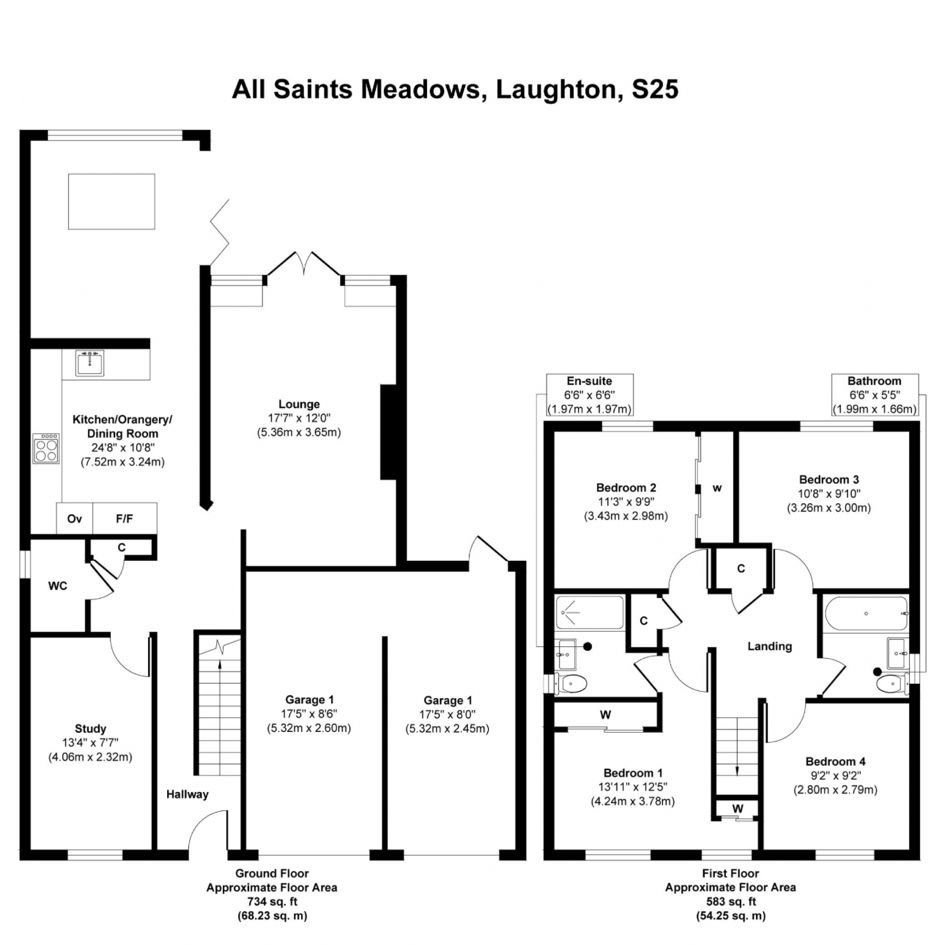Detached house for sale in All Saints Meadows, Dinnington, Sheffield S25
Just added* Calls to this number will be recorded for quality, compliance and training purposes.
Property features
- Four double bedrooms
- Orangery extension
- Three reception rooms
- Double garage
- En-suite
- Attractive kitchen/dining area
- Popular area
- Close to amenities
- Easy access to motorway
Property description
The perfect family home! Situated on a quiet cul de sac within this popular modern development, is this extended four double bed detached home. Offering spacious and modern living throughout, the property boasts; three reception rooms, open plan kitchen to orangery extension, double garage, four double bedrooms, en-suite & WC, separate study & attractive garden. Ideally placed on this highly regarded estate for local amenities, including Shops, Pubs, Schools and Public Transport Links. The Motorway network is within very easy access, making it ideal for commuting, with Rotherham, Sheffield and Worksop all a short drive away. The accommodation briefly comprises; Entrance Hall, WC, Lounge, Study, Open plan Kitchen to Orangery, Four Double Bedrooms, En-Suite, Bathroom, Rear Enclosed Garden, Driveway, Double Garage. Viewing Advised. REFCW0436
Entrance Hall
UPVC door gives access, storage cupboard, central heating radiator and stairs to the first-floor.
Lounge 17' 7" x 12' 0"
Having rear facing bay windows and double doors opening onto the patio. The feature fireplace incorporates gas fire, granite back and hearth with wooden surround. Wall lights and central heating radiator.
Kitchen 11' 7" x 11' 2"
Modern kitchen fitted with wall base and drawer units in high gloss grey and complimentary work top incorporating a black 1.5 bowl sink and drainer unit. Integrated appliances include Double Oven, Induction Hob and Extractor, Dishwasher, space for an American Style Fridge Freezer, Central Heating Radiator. The kitchen is open plan to the orangery.
Orangery 13' 2" x 11' 2"
Open plan from the Kitchen having bi-fold doors to the patio and rear facing double glazed windows, large skylight ceiling with spotlights.
Study 13' 4" x 7' 7"
Front facing double glazed window and central heating radiator.
W/C
Fitted with a low flush WC, sink unit with storage, heated towel rail, tiling to wall and side facing double glazed window.
First Floor Landing
Having two storage cupboards, and loft access with fitted ladders.
Bedroom One 13' 11" x 15' 11"
Having two front facing double glazed windows, central heating radiator and two built in wardrobe.
En-Suite 6' 6" x 6' 6"
Comprising of low flush W/C, Pedestal wash hand basin and double walk-in shower. Side facing double glazed window, tiling to walls and heated towel rail.
Bedroom Two 11' 3" x 9' 9"
Rear facing double glazed window, fitted wardrobes and central heating radiator.
Bedroom Three 10' 8" x 10' 0"
Rear facing double glazed window and central heating radiator.
Bedroom Four 9' 2" x 9' 2"
Front facing double glazed window and central heating radiator.
Family Bathroom 6' 6" x 5' 5"
Fitted with a low flush W/C, pedestal wash hand basin and L shaped bath with electric shower over. Tiling to walls, side facing double glazed window and heated towel radiator.
Garden
To the rear of the property is an attractive, enclosed garden area, having lawn with borders and a variety of plants, and patio seating area, There are outdoor lights and power sockets, outdoor tap, access to the garage and side access to the front of the property.
To the front is a small garden area, driveway for multiple vehicles which in turn leads to the double garage.
Double Garage 17' 11" x 17' 5"
Having two up and over doors, the double garage houses the boiler (combi approx 3 years old) space and plumbing for a washing machine and dryer.
Council Tax Band D
Freehold
Property info
For more information about this property, please contact
eXp World UK, WC2N on +44 330 098 6569 * (local rate)
Disclaimer
Property descriptions and related information displayed on this page, with the exclusion of Running Costs data, are marketing materials provided by eXp World UK, and do not constitute property particulars. Please contact eXp World UK for full details and further information. The Running Costs data displayed on this page are provided by PrimeLocation to give an indication of potential running costs based on various data sources. PrimeLocation does not warrant or accept any responsibility for the accuracy or completeness of the property descriptions, related information or Running Costs data provided here.






















































.png)
