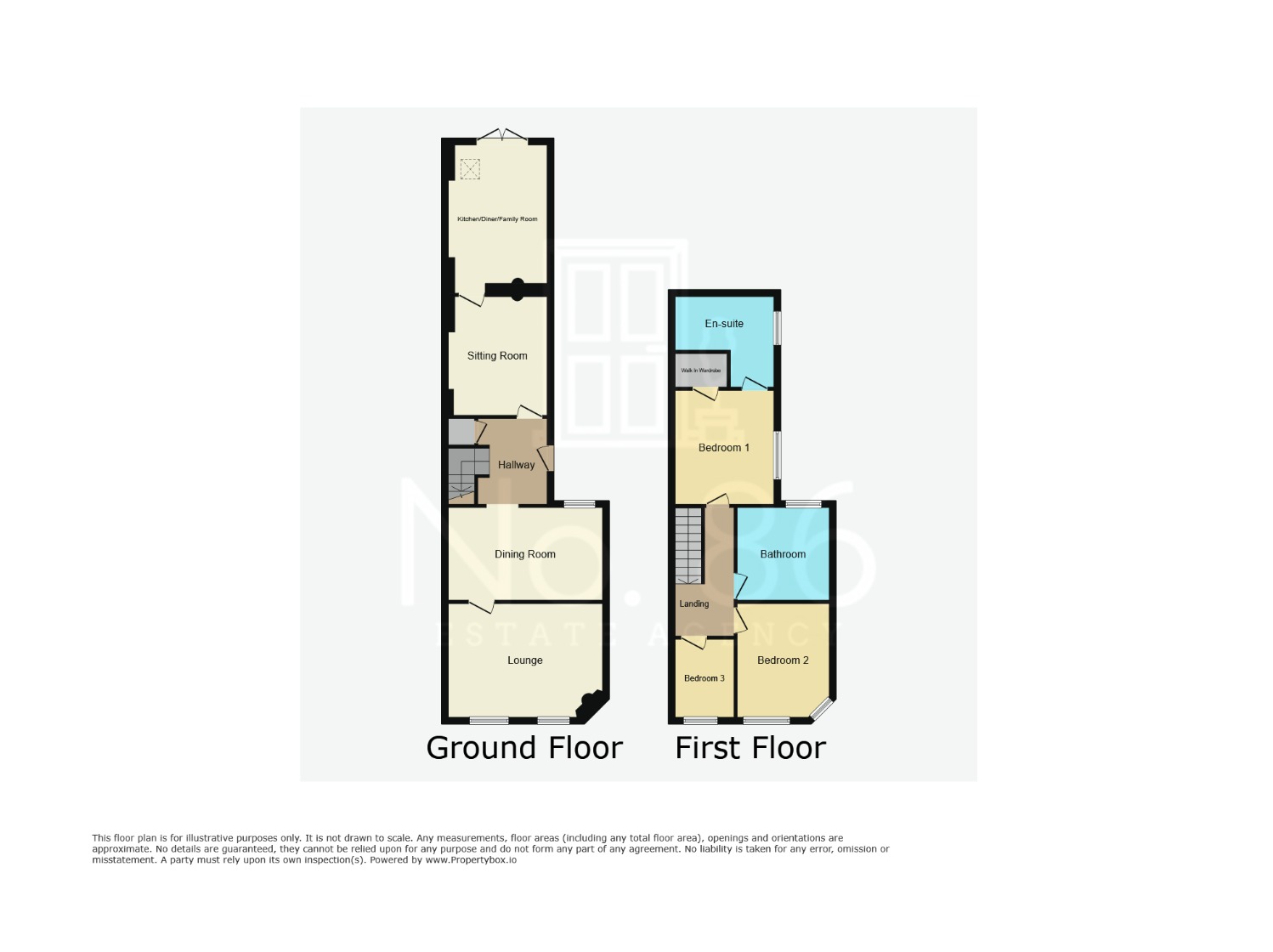Semi-detached house for sale in Afon Road, Llangennech, Llanelli, Carmarthenshire SA14
* Calls to this number will be recorded for quality, compliance and training purposes.
Property features
- An immaculate three bedroom semi detached home oak floors, doors, perfect mix of modern and old
- Tastefully modernised throughout modern mixed with character
- Welcoming entrance hallway
- Sitting room with double sided fireplace
- Stylish kitchen/diner/family room
- Lounge with feature fireplace
- Beautiful four piece bathroom suite with freestanding bath and walk in double shower
- En-suite and walk in wardrobe to master
- Enclosed landscaped rear garden with Indian sandstone patio and mancave and off road parking to rear
- Available with no onward chain
Property description
Welcome To Your Dream Home On Afon Road, Llanelli!
Welcome to this exceptional three bedroom semi detached home on Afon Road, offering a perfect balance between modern conveniences and timeless character.
With oak floors and doors, this immaculate property presents a truly inviting atmosphere.
Step inside and be greeted by a welcoming entrance hallway that sets the tone for the rest of the house.
The sitting room, adorned with a double-sided fireplace, exudes warmth and elegance, providing an ideal space to unwind and relax.
The stylish kitchen/diner/family room is a true highlight of this home, offering a perfect blend of contemporary design and traditional features.
The modern kitchen is equipped with high-quality appliances and boasts sleek countertops and ample storage space. This open-plan area seamlessly flows into dining and family areas, providing a versatile space for entertaining guests or enjoying quality time with loved ones.
The lounge is another feature that is sure to impress, boasting a feature fireplace that adds even more charm to the property. This room provides a cozy retreat where you can enjoy a good book or watch your favorite movies.
The beautiful four-piece bathroom suite is a true oasis, featuring a freestanding bath and a walk-in double shower. This luxurious space offers the perfect place to relax and rejuvenate after a long day.
The master bedroom is accompanied by an en-suite bathroom and a convenient walk-in wardrobe, providing ample storage space to keep your belongings organized.
Outside, the enclosed landscaped rear garden awaits, complete with an Indian sandstone patio, artificial lawn and mancave.
This delightful outdoor space is perfect for hosting barbecues, enjoying the company of friends and family, or simply unwinding amidst nature's beauty.
This property is available with no onward chain, making it an excellent opportunity for those looking for a hassle-free purchase.
Located in the sought-after area of Llanelli, this home offers convenience and accessibility to a range of amenities, including shops, schools, and transport links.
Don't miss out on the chance to own this stunning three bedroom property with its perfect mix of modern updates and charming character.
Contact us today to arrange a viewing and experience the true beauty of Afon Road.
Entrance
Entered via a composite door into:
Hallway
Coving to ceiling, stairs to first floor, oak door to storage cupboard, tiled floor, part panelled walls, oak glazed door to lounge, opening through into:
Dining Room 4.90 x 2.73
uPVC double glazed window, radiator, engineered oak flooring, built in storage cupboards to alcoves, oak glazed door to:
Lounge 5.03 x 3.80
Coving to ceiling, uPVC double glazed windows x2, radiator x2, decorative fireplace with herringbone tiled hearth and oak mantle piece, engineered oak flooring.
Sitting Room 3.23 x 4.67
Coving to ceiling, radiator, uPVC double glazed window, solid oak herringbone flooring, part panelled walls, wall mounted tv sockets, decorative open fireplace with oak fireplace, glazed oak door to:
Kitchen/diner/family room 3.13 x 6.42
Fitted with modern Shaker style wall and base units with solid oak work surface over, five ring gas hob with extractor fan over and electric oven under, integrated fridge/freezer, integrated washing machine, space for tumble dryer, quartz island with under counter storage and integrated dishwasher, inset stainless steel sink with drainer and pull down mixer tap, radiator x2, tiled floor, part tiled splash back, coving and spotlights to ceiling, velux window, uPVC double glazed french doors.
Landing
Access to loft with pull down ladder, radiator, oak doors to:
Bedroom Three 2.06 x 2.65
uPVC double glazed window, radiator.
Bedroom One 3.74 x 3.21
uPVC double glazed windows x2, radiator.
Family Bathroom 3.14 x 2.80
Fitted with a modern four piece suite comprising of freestanding bath, walk in double rainwater shower, W.C and vanity unit housing wash hand basin, herringbone tiled floor, designer wall mounted radiator, obscure uPVC double glazed window, panelled feature wall, part tiled walls,
Bedroom One 4.06 x 2.98
uPVC double glazed window, radiator, doors to:
Walk in wardrobe 2.06 x 1.29
Lighting, built in shelving and clothes rails.
En-suite 3.19 x 2.85
Fitted with a three piece suite comprising of walk in rainwater shower, vanity unit housing wash hand basin and w.c, part tiled walls, tiled floor, obscure uPVC double glazed window, chrome heated towel warmer, radiator.
External
This beautiful home features an Indian sandstone patio and artificial lawn with a wooden decked pathway leading to the Mancave/bar with power, lighting sockets.There is also off road parking accessed via the lane to the rear of the property.
Property info
For more information about this property, please contact
No. 86 Estate Agency, SA4 on +44 1792 738851 * (local rate)
Disclaimer
Property descriptions and related information displayed on this page, with the exclusion of Running Costs data, are marketing materials provided by No. 86 Estate Agency, and do not constitute property particulars. Please contact No. 86 Estate Agency for full details and further information. The Running Costs data displayed on this page are provided by PrimeLocation to give an indication of potential running costs based on various data sources. PrimeLocation does not warrant or accept any responsibility for the accuracy or completeness of the property descriptions, related information or Running Costs data provided here.













































.png)
