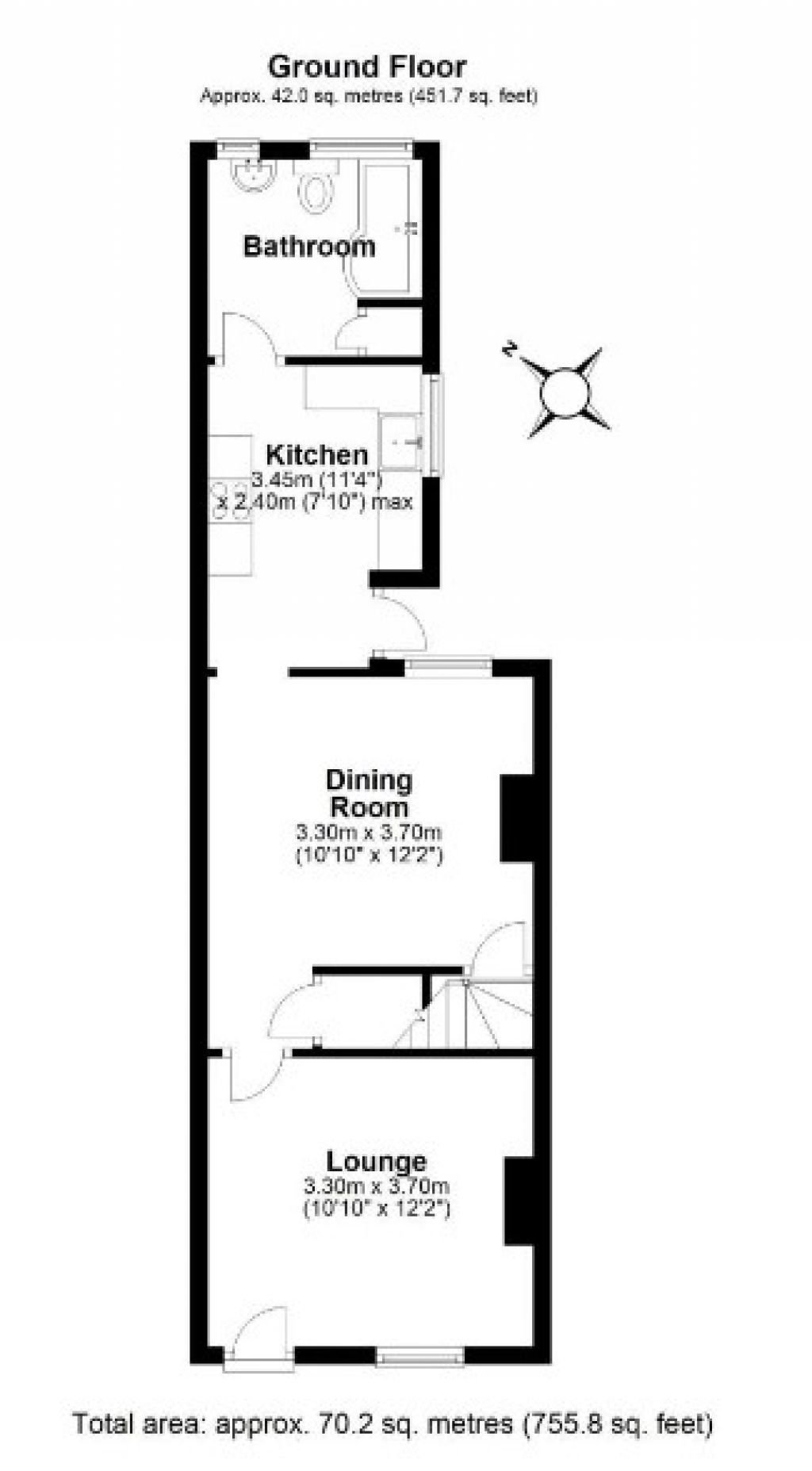Terraced house for sale in West Street, St Georges, Telford TF2
Just added* Calls to this number will be recorded for quality, compliance and training purposes.
Property features
- Multifuel burner in lounge with oak beam above
- Refitted shower room to ground floor
- Shower room upstairs
- Long rear garden
- Parking for 3 vehicles on driveway
Property description
Full Description
Well presented terraced cottage that's ready to move into. Beautiful lounge, dining room, modern kitchen and bathroom to the ground floor. Two bedrooms and a further bathroom upstairs. Partially boarded loft and a great dry cellar for storage. Outside there is an enclosed, partially decked area which is very private. A shed. Beyond that a long garden laid to lawn with shrubs around. A further seating area to catch the late evening sun. Through the rear gate is an extended driveway which can take 3 vehicles. The property is an 8 minute walk from Oakengates train station, 7 minute drive to Telford Town Centre and has a bus stop within a minute walk. Walks nearby include the Albion bank, which is opposite the property and the Cockshutt, a lovely wooded area for walks 5 minutes away.
Council tax band A
EPC to follow.
For all enquiries, viewing requests or to create your own listing please visit the Griffin Property Co. Website.
Lounge (3.7' x 3.3')
Beautiful lounge with multi fuel log burner, slate hearth and oak beam above. Storage cupboard. Newly fitted door and double glazed window. Laminate floor.
Dining Room (3.7' x 3.3')
Fitted with feature fireplace, which is ornamental only. Window facing rear, Laminate floor and access to cellar and upstairs.
Kitchen (2.4' x 3.4')
Fitted Kitchen with pale grey units. Built in cooker and induction hob. Fitted microwave and space for fridge and washing machine. Laminate floor and rear door.
Bathroom
Newly fitted beautiful white bathroom suite comprising toilet, built in sink with cupboard under and corner rain water shower. Grey wall paneling to shower. Window overlooking rear decking.
Bedroom 1 (3.7' x 3.3')
Bedroom overlooking rear garden, with new double glazed window. Fitted wardrobes to one wall with glass centre panel. Feature arch to the side. Grey carpet throughout.
Bedroom 2 (3.7' x 1.8')
Second bedroom with newly fitted window overlooking the front of the property. Fitted storage space.
Bathroom 2
Shower room comprising white suite, toilet, sink and shower with half door. White tiles. White flooring.
For more information about this property, please contact
Griffin Property Co, CM3 on +44 1702 787670 * (local rate)
Disclaimer
Property descriptions and related information displayed on this page, with the exclusion of Running Costs data, are marketing materials provided by Griffin Property Co, and do not constitute property particulars. Please contact Griffin Property Co for full details and further information. The Running Costs data displayed on this page are provided by PrimeLocation to give an indication of potential running costs based on various data sources. PrimeLocation does not warrant or accept any responsibility for the accuracy or completeness of the property descriptions, related information or Running Costs data provided here.






















.png)
