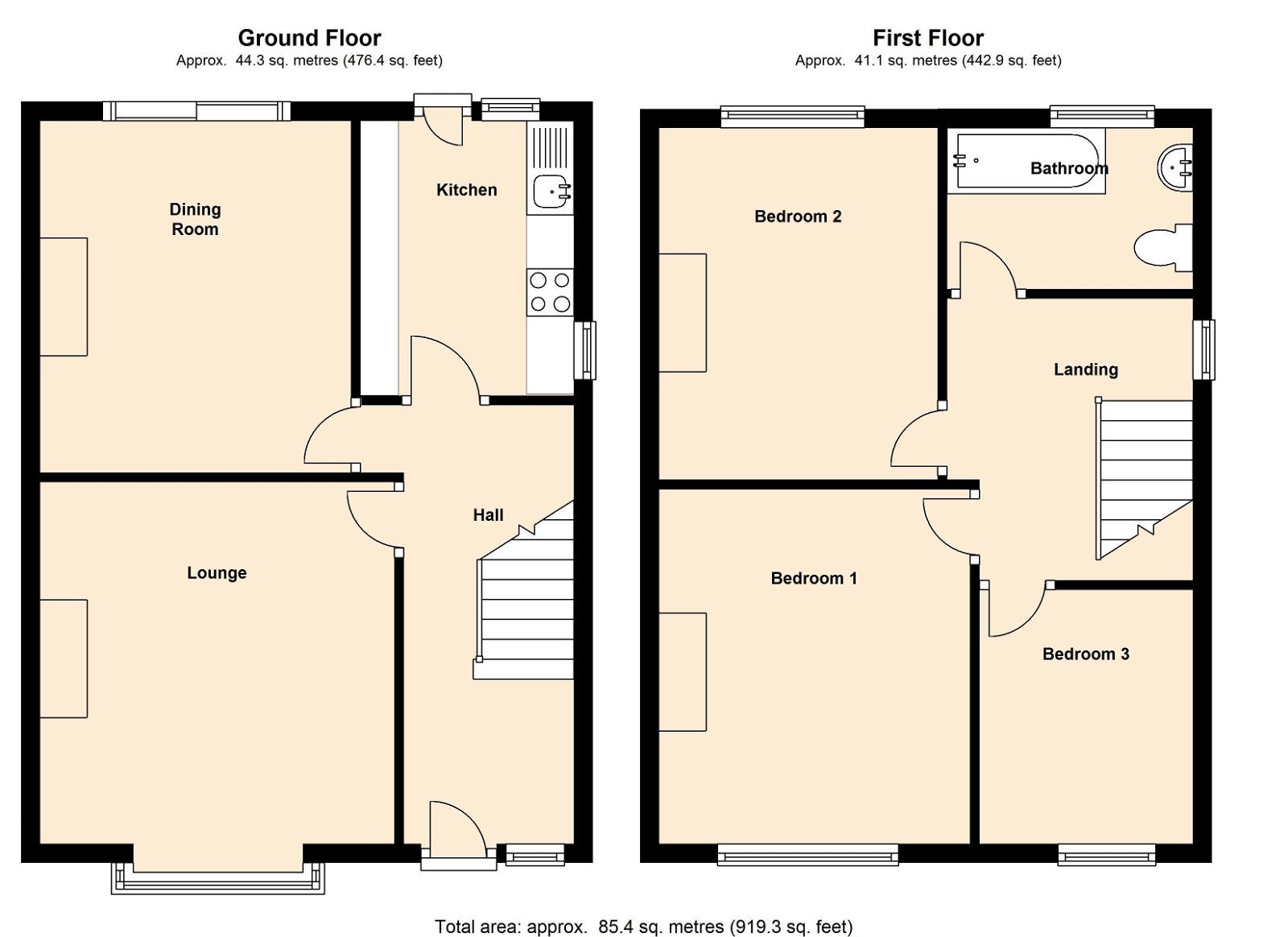Semi-detached house for sale in Paignton, Devon TQ3
Just added* Calls to this number will be recorded for quality, compliance and training purposes.
Property features
- No onwards chain
- Sunny rear gardens
- Oversized garage & driveway
- Gas central heating & UPVC double glazing
- Some sea glimpses
- Bathroom
- Kitchen
- 2 receptions
- 3 bedrooms
- Spacious end terraced family house
Property description
Accommodation
Composite front entrance door.
Hallway
UPVC double glazed window to the front of the property. Telephone point. Stairs to first floor with cupboard beneath housing fuses and meters. Radiator. Wood effect vinyl flooring. Doors to :-
lounge - 4.44m into bay x 3.76m (14'6" x 12'4")
UPVC double glazed bay window to the front with sea glimpses. Coved ceiling with ceiling rose. Electric fire with decorative moulded surround. Built in storage cupboards to each side of chimney breast and TV display area with connection point. Radiator.
Dining room - 3.73m x 3.3m (12'2" x 10'9")
UPVC double glazed French doors to the rear garden. Radiator. Coved ceiling. Mock fireplace recess. Wood effect vinyl flooring.
Kitchen - 3m x 2.26m (9'10" x 7'4")
Modern wall and base units with rolled edge worktops, tiled surrounds and under unit lighting. Integrated hob with hood over and electric oven below. Space and plumbing for slimline dishwasher. Space for under unit fridge or freezer. Tile effect flooring. UPVC double glazed windows to the side and rear and door to rear garden.
First floor landing
UPVC double glazed window to the side. Loft hatch. Doors to :-
bedroom 1 - 3.76m x 2.54m Plus Wardobe Depth (12'4" x 8'4")
UPVC double glazed window to the front with sea glimpses into Torbay. Radiator. Two built in wardrobes with hanging rails. TV Lead. Dimmer switch.
Bedroom 2 - 3.73m x 2.59m (12'2" x 8'5")
UPVC double glazed window to the rear. Radiator. Airing cupboard.
Bedroom 3 - 2.69m x 2.34m (8'9" x 7'8")
UPVC double glazed window to the front with sea views towards Torbay. Radiator.
Bathroom - 2.41m x 1.6m (7'10" x 5'2")
White suite. Low level WC. Pedestal wash hand basin with tiled surround. Panelled bath with glass shower screen and electric shower. Inset spotlighting. UPVC double glazed window to the rear. Ladder towel radiator.
Outside
The property is accessed via a driveway giving ample off road Parking to the front leading up to the garage. The front garden is mainly laid to lawn surrounded by mature hedging and rendered walling. A path leads and steps lead to the front door with a hung porchway.
The rear garden comprises a good sized lawn surrounded by an array of mature shrubs, bushes and Mediterranean plant life including a palms. A paved patio immediately from the back doors can be enjoyed and a path leads to access for the utility room, garage and workshop.
Utility room - 2.87m x 1.65m (9'4" x 5'4")
UPVC double glazed door leads in from the rear garden. Fitted worksurface with space and plumbing for automatic washing machine and tumble dryer. Wall mounted units. Doorway through to :-
underhouse workshop/store
Light, power and useful shelving. Useful area with slightly restricted head height. Wall mounted combi boiler.
Oversized garage - 7.34m x 3m (24'0" x 9'10")
Up and over door. Power and light. Door to :-
agents notes
All mains services connected. Counci Tax Band B. Open reach says that there is fibre in the street. Parking plus oversized Garage. Due to steps may not be suitable for those with mobility issues.
Property info
For more information about this property, please contact
Property Ladder Devon, TQ4 on +44 1803 268034 * (local rate)
Disclaimer
Property descriptions and related information displayed on this page, with the exclusion of Running Costs data, are marketing materials provided by Property Ladder Devon, and do not constitute property particulars. Please contact Property Ladder Devon for full details and further information. The Running Costs data displayed on this page are provided by PrimeLocation to give an indication of potential running costs based on various data sources. PrimeLocation does not warrant or accept any responsibility for the accuracy or completeness of the property descriptions, related information or Running Costs data provided here.



























.png)

