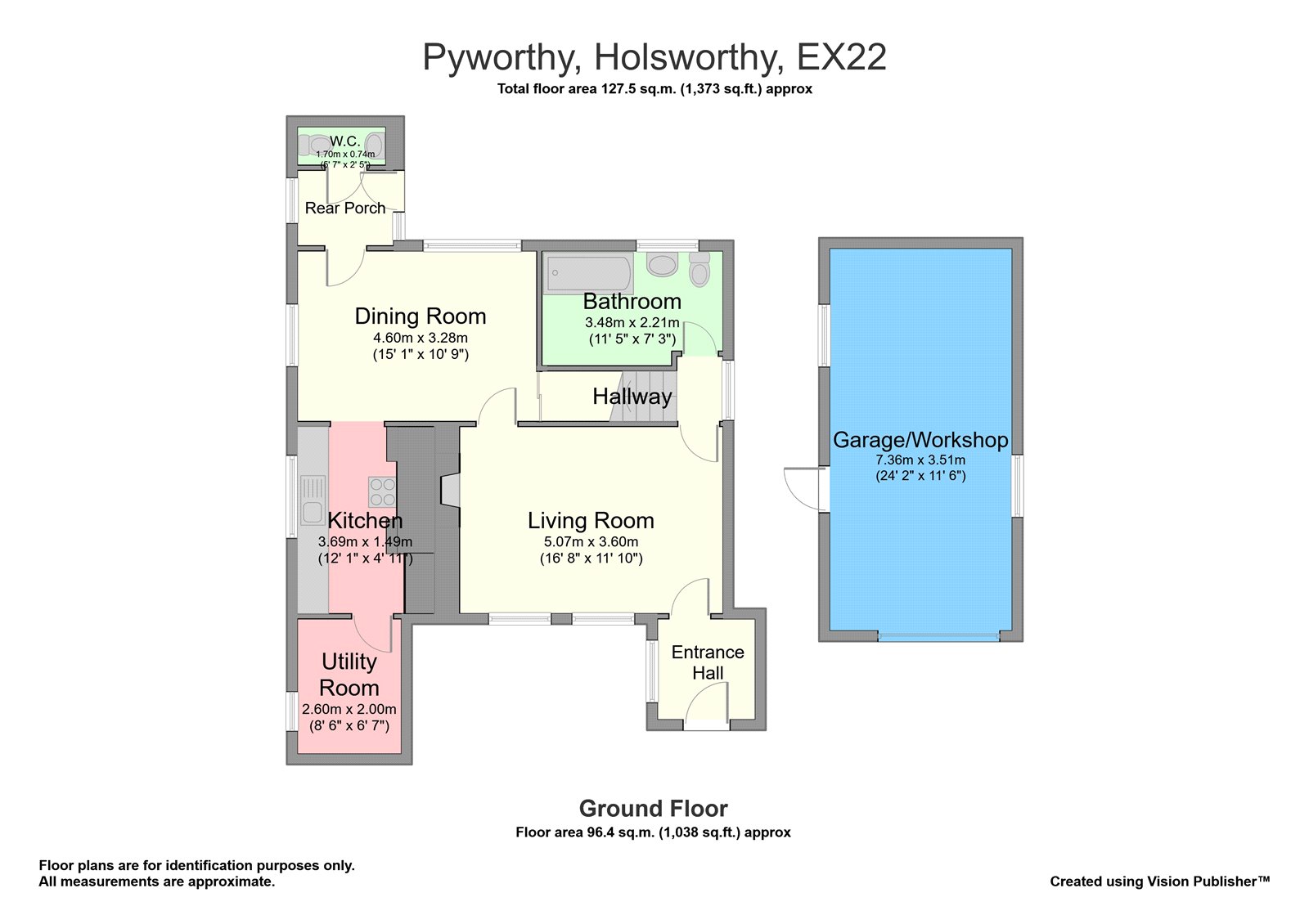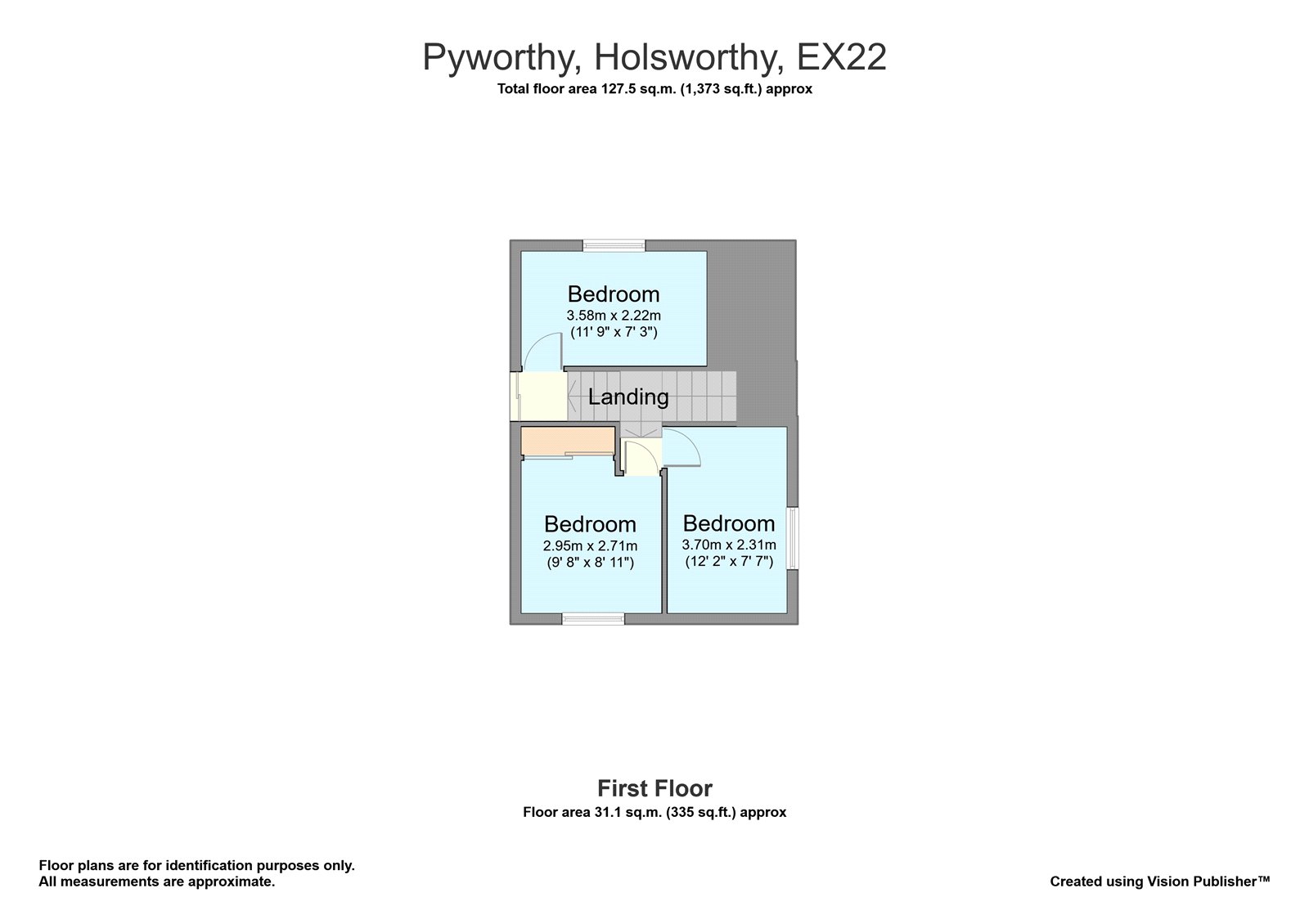Detached house for sale in Pyworthy, Holsworthy, Devon EX22
* Calls to this number will be recorded for quality, compliance and training purposes.
Property features
- Three-bedroom detached cottage
- Character features throughout
- Picturesque cottage gardens
- Offroad parking and garage/workshop
- Opportunity to personalise
- No onward chain
- EPC rating - F
Property description
Three-bedroom detached cottage | Character features throughout | Picturesque cottage gardens | Offroad parking and garage/workshop | Opportunity to personalise | no onward chain | EPC rating - F
Description
A characterful and detached three-bedroom cottage offered to the market with no onward chain and set in the heart of this charming and peaceful village set just outside of Holsworthy and a 15-minute drive from the coastal town of Bude.
The accommodation briefly comprises an entrance porch, living room with wonderful fireplace and slate flagstone flooring, good sized dining room overlooking the garden, kitchen, utility room, cloakroom and family bathroom. On the first floor there are three double bedrooms boasting a continuation of character features with exposed beams, original floorboards and doors.
Externally the property offers offroad parking for multiple vehicles and a garage/workshop. The gardens are a real point of pride with years of work dedicated in creating a picturesque and flexible space.
An exciting prospect for those seeking a characterful home set in a peaceful village with beautiful cottage gardens.
Location
Found in the heart of the popular rural village of Pyworthy with its church, public house, village hall, playing field and playground, some 2 miles from the market town of Holsworthy. Holsworthy offers a full range of shops (Waitrose), businesses and leisure facilities including Holsworthy golf club and swimming pool and gym. The spectacular North Devon and Cornish coast lines just nine miles with sandy beaches and many leisure pursuits available offering lovely walks, water sports and further amenities. Further afield Okehampton, the 'gateway to Dartmoor' is some 20 miles and offers a direct dual carriageway connection to the Cathedral City of Exeter with its inter-city rail and motorway links being some 40 miles as well as mainline international airport.
Accommodation
Slated storm porch with UPVC double glazed door leading to:
Entrance hall
UPVC double glazed window to the side aspect, wall light, space for coats and boots, slate flagstone flooring.
Living room
Good sized dual aspect reception room with two UPVC double glazed windows to the front aspect with feature window seats. Impressive stone fireplace which is open to the kitchen and houses log burning stove with oak mantle and original clome oven. Exposed beams, wall lights, radiator, slate flagstone flooring, and electricity consumer board with doors to:
Dining room
A further generous dual aspect reception room with UPVC double glazed windows to the rear and side aspect. Ceiling lights, understairs storage cupboard, radiator, parquet tiled flooring, ample space for dining furniture and doors to:
Kitchen
Galley style kitchen with a range of matching eye and base level units with roll top worksurfaces over incorporating stainless steel sink/drainer unit. Range style cooker with electric hob and extractor hood over. UPVC double glazed window to the side aspect, ceiling light, loft hatch access, airing cupboard, slate flooring and door to:
Utility room
A range of matching eye and base level units with bespoke Cherry worktop over. UPVC double glazed window to the side aspect, space and plumbing for undercounter dishwasher and washing machine with further undercounter space for fridge. Radiator, loft hatch access, ceiling light and laminate flooring.
Rear porch
UPVC double glazed opaque window to the side aspect and further UPVC double glazed door with sidelight to the garden. Ceiling light, space for coats and boots, tiled flooring and door to:
WC
Low-level flush WC and vanity unit with in-set hand wash basin with tiled splash back. UPVC double glazed opaque window to the side aspect, ceiling light, and continuation of tiled flooring.
Bathroom
Three-piece suite comprising jacuzzi-style bath with electric shower over, close coupled WC and wall hung hand wash basin. UPVC double glazed opaque window to the rear aspect, ceiling light, chrome heated towel rail, tiling to 1/2 height and wooden flooring.
First floor landing
Wall lights, storage cupboard, exposed beams, fitted carpet and doors to:
Bedroom one
Double bedroom with UPVC double glazed window to the front aspect, built-in wardrobe, loft hatch access, wall lights, radiator and original wooden flooring.
Bedroom two
Double bedroom with UPVC double glazed window to the side aspect, ceiling light, radiator and original wooden flooring.
Bedroom three
Double bedroom with UPVC double glazed window to the rear aspect, ceiling light, radiator and fitted carpet.
Outside
A good-sized concrete drive offers parking for multiple vehicles and provides access to the detached garage, rear garden and to the front of the property. To the front aspect, there is a small courtyard garden with original feature well and stone walling boundary.
To the rear, steps rise to a patio area providing access to the garage, garden and double-glazed timber summerhouse with power and light connected – well-suited as a craft space or home studio.
The garden has been informally divided into three different sections, with patio area and well-kept lawn providing a good spot for al-fresco dining nearest the house. The lawn weaves past mature and pretty planting where you find further seating areas, a garden store, feature ponds and barbecue area. At the far end, a path with paved slabbing leads to the extensive vegetable plots, fruit cage, potting shed and further summer house with feature vine.
Detached garage
Up and over garage door to the front aspect with workbench to the rear. Power and light connected.
Tenure
Freehold
Services
Mains water, electricity, and drainage.
Council tax band - D
EPC rating -F
floor plan
The floor plan displayed is not to scale and is for identification purposes only.
///budding.embraced.buying<br /><br />
Property info
Picture No. 22 View original

Picture No. 23 View original

For more information about this property, please contact
Kivells - Bude, EX23 on +44 1288 681363 * (local rate)
Disclaimer
Property descriptions and related information displayed on this page, with the exclusion of Running Costs data, are marketing materials provided by Kivells - Bude, and do not constitute property particulars. Please contact Kivells - Bude for full details and further information. The Running Costs data displayed on this page are provided by PrimeLocation to give an indication of potential running costs based on various data sources. PrimeLocation does not warrant or accept any responsibility for the accuracy or completeness of the property descriptions, related information or Running Costs data provided here.


























.png)


