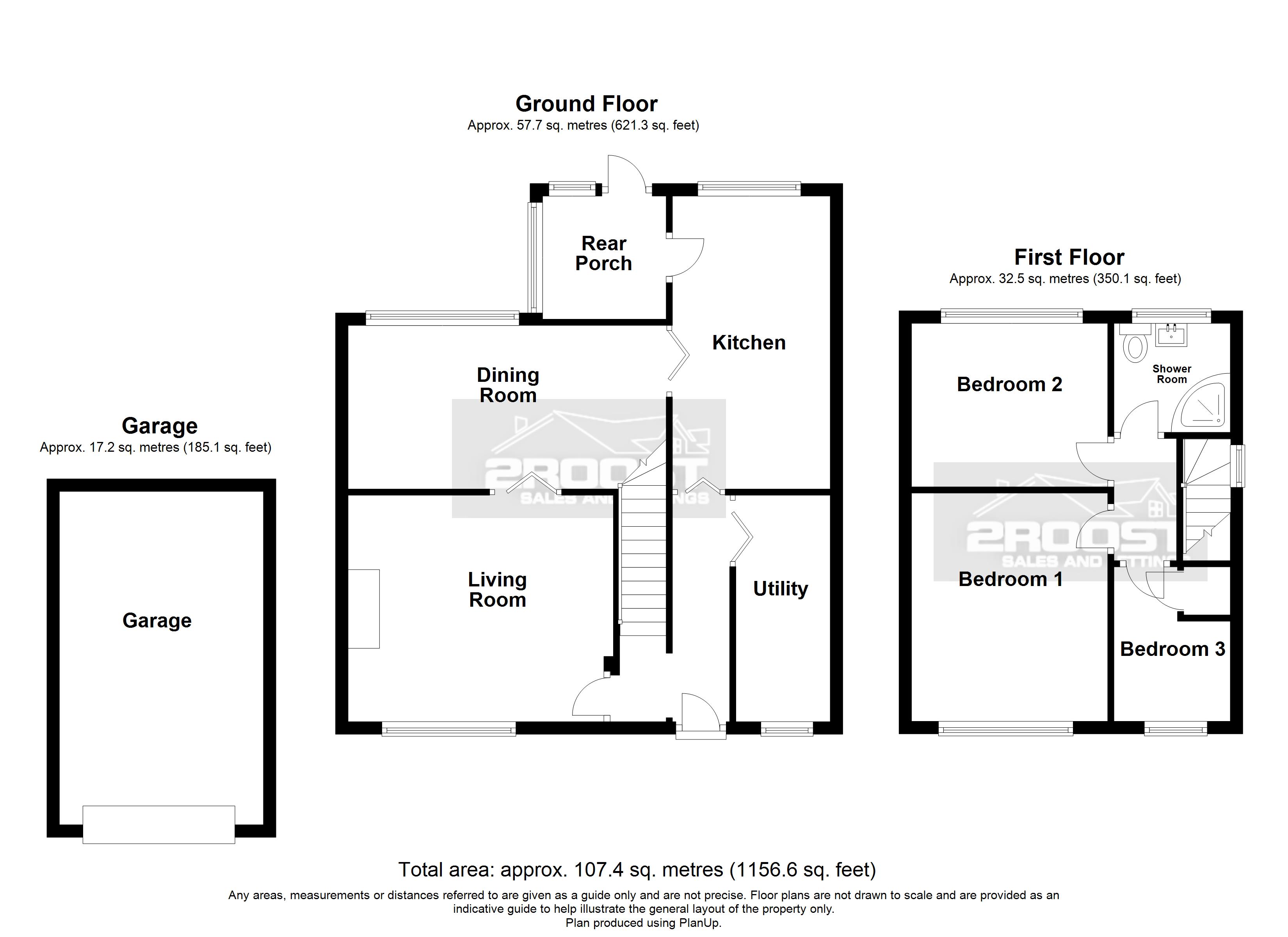Semi-detached house for sale in Retford Road, Sheffield S13
* Calls to this number will be recorded for quality, compliance and training purposes.
Property features
- No chain
- Extended
- Three bedroom semi-detached
- Enclosed rear garden
- Garage
- Modern shower room
- Gas central heating
- Double glazing
- Fitted wooden kitchen
- Utility room
Property description
An internal inspection is essential to fully appreciate this deceptively spacious three-bedroom semi-detached family home. Ideally located in the heart of a highly sought-after residential suburb, it offers excellent transport links, a wealth of local amenities, and reputable schools within easy walking distance.
The property features an inviting entrance hallway, a cozy lounge, and a spacious dining room. The fitted kitchen and separate utility room provide practicality and convenience, complemented by a rear porch. Upstairs, the home offers two large double bedrooms, a single bedroom, and a modern family shower room.
Outside, the property boasts a detached garage and a private, family-friendly garden. This home perfectly combines space, location, and comfort, making it an excellent choice for families seeking a vibrant community and a convenient lifestyle.
Retford Road is ideally placed for local schools, amenities, train station, links to Sheffield city centre and the M1 motorway networks and for nearby Crystal Peaks shopping centre, Drakehouse retail park and Rother Valley Country Park.
* no chain
* extended
* three bedroom semi-detached
* enclosed rear garden
* garage
* modern shower room
* gas central heating
* double glazing
* fitted wooden kitchen
* utility room
* spacious dining room
* sought after location
Accommodation comprises:
* Living Room: 4.2m x 3.6m (13' 9" x 11' 10")
* Dining Room: 5.1m x 2.6m (16' 9" x 8' 6")
* Kitchen: 2.5m x 4.7m (8' 2" x 15' 5")
* Utility: 1.5m x 3.6m (4' 11" x 11' 10")
* Bedroom 1: 3.1m x 3.6m (10' 2" x 11' 10")
* Bedroom 2: 3.1m x 2.6m (10' 2" x 8' 6")
* Bedroom 3: 1.8m x 2.7m (5' 11" x 8' 10")
* Shower Room: 1.8m x 1.7m (5' 11" x 5' 7")
* Garage: 3.2m x 5.3m (10' 6" x 17' 5")
This property is sold on a leasehold basis. The lease length is years. Ground rent of £10.00 is charged on a yearly basis.
For more information about this property, please contact
2roost, S26 on +44 114 446 9141 * (local rate)
Disclaimer
Property descriptions and related information displayed on this page, with the exclusion of Running Costs data, are marketing materials provided by 2roost, and do not constitute property particulars. Please contact 2roost for full details and further information. The Running Costs data displayed on this page are provided by PrimeLocation to give an indication of potential running costs based on various data sources. PrimeLocation does not warrant or accept any responsibility for the accuracy or completeness of the property descriptions, related information or Running Costs data provided here.

































.png)

