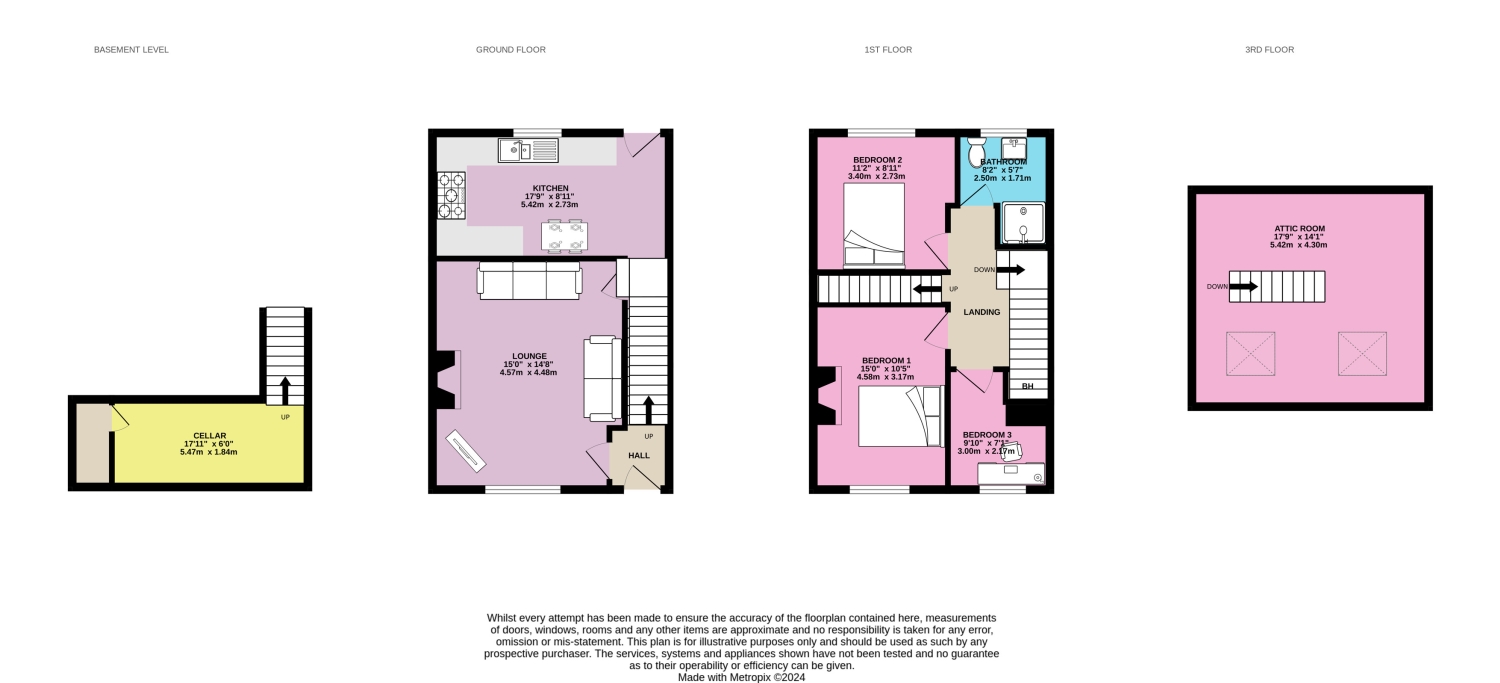Terraced house for sale in Wetlands Road, Meltham, Holmfirth, West Yorkshire HD9
* Calls to this number will be recorded for quality, compliance and training purposes.
Property features
- Call us 24/7 to book your viewing
- Would suit a variety of buyers
- Spacious lounge with living flame gas fire set in a striking wood fireplace
- Kitchen diner with large dual fuel range
- Recently refitted contemporary bathroom
- Two large double bedrooms plus a single
- Versatile attic conversion
- Would benefit from some upgrading
- Sunny low maintenance garden
- No onward chain
Property description
Offered with no onward chain, this classic mid terrace home in a popular residential area close to the centre of Meltham village would suit a variety of buyers including first timer and investors seeking to expand their rental portfolio. It would benefit from some upgrading so there is the opportunity to add value.
Downstairs, the front, the lounge is spacious with striking ornate wooden fireplace with a living flame gas fire. The kitchen diner at the back has a good range of base and wall units, a large dual fuel range plus space for a dining table. There is also access to a cellar which offers good storage.
Upstairs, there are three bedrooms and the bathroom which has recently been refitted as a very nice contemporary wet room with a bespoke stone basin set on a handmade oak unit. Two of the bedrooms are large doubles and the third a single which is currently being used as an office. There is also a staircase leading to the attic which offers very versatile space as a hobby room or office.
Outside The sunny enclosed back garden is low maintenance with a large flagged patio and an area of decorative pebbles. It's the perfect backdrop for pot plants and a lovely space in which to sit out and enjoy the sun during the day. There's also a large handy shed. The back gate leads out onto Calmlands Road.
Please note that parking is on street on Wetlands Road.
The property is close to the centre of Meltham and all its amenities and a short stroll to the local nursery, infant and junior school. It is also well located for commuter routes to Huddersfield, Manchester and beyond.
Lounge
4.57m x 4.48m - 14'12” x 14'8”
Living flame gas fire set in a striking ornamental wood fireplace
with gold coloured inserts and black marble hearth. Window to the front with
wooden shutters. Carpeted. Coving, decorative ceiling rose with light.
Kitchen Diner
2.73m x 5.42m - 8'11” x 17'9”
Range of pine base and wall unit plus drawers, display cabinets
and shelves. Pale worktop. Large dual fuel cream range with 5 ring gas hob, 2
ovens, grill and pan drawer. Concealed extractor and tiled splash backs. One
and half bowl cream composite sink and drainer with mixer tap. Plumbed for dishwasher
and washing machine. Space for free standing fridge/freezer. Colourful tiled floor.
Two ceiling lights. Space for dining table. Window and door to the back. Door
to the cellar.
Cellar
1.84m x 5.47m - 6'0” x 17'11”
Accessed from the kitchen. Great storage. Power and light.
Bedroom 1
4.58m x 3.17m - 15'0” x 10'5”
Large double. Window to the front with wooden shutters.
Exposed brick chimney breast with cast iron open fire (oranamental). Ceiling
light. Carpeted.
Bedroom 2
3.4m x 2.73m - 11'2” x 8'11”
Large double. Window to the back with wooden shutters. Ceiling
light. Carpeted.
Bedroom 3
3m x 2.17m - 9'10” x 7'1”
Small single which would also make a great office. Window to
the front. Ceiling light. Carpeted.
Bathroom
2.5m x 1.71m - 8'2” x 5'7”
Recently refitted contemporary style wet room. Large walk in
shower with overhead rain shower and separate hand held attachment. Inset shelf.
Close coupled WC. Bespoke stone basin
set on a hand made reclaimed oak unit. Wall mirror with ambient lighting. Stainless
steel ladder heated towel rail. Fully tiled walls. Tiled floor. Ceiling spots.
Frosted window to the back.
Attic
4.3m x 5.42m - 14'1” x 17'9”
Useful as a hobby room or office. 2 velux windows. Carpeted.
Spots.
For more information about this property, please contact
EweMove Sales & Lettings - Holme Valley, BD19 on +44 1484 973529 * (local rate)
Disclaimer
Property descriptions and related information displayed on this page, with the exclusion of Running Costs data, are marketing materials provided by EweMove Sales & Lettings - Holme Valley, and do not constitute property particulars. Please contact EweMove Sales & Lettings - Holme Valley for full details and further information. The Running Costs data displayed on this page are provided by PrimeLocation to give an indication of potential running costs based on various data sources. PrimeLocation does not warrant or accept any responsibility for the accuracy or completeness of the property descriptions, related information or Running Costs data provided here.





























.png)

