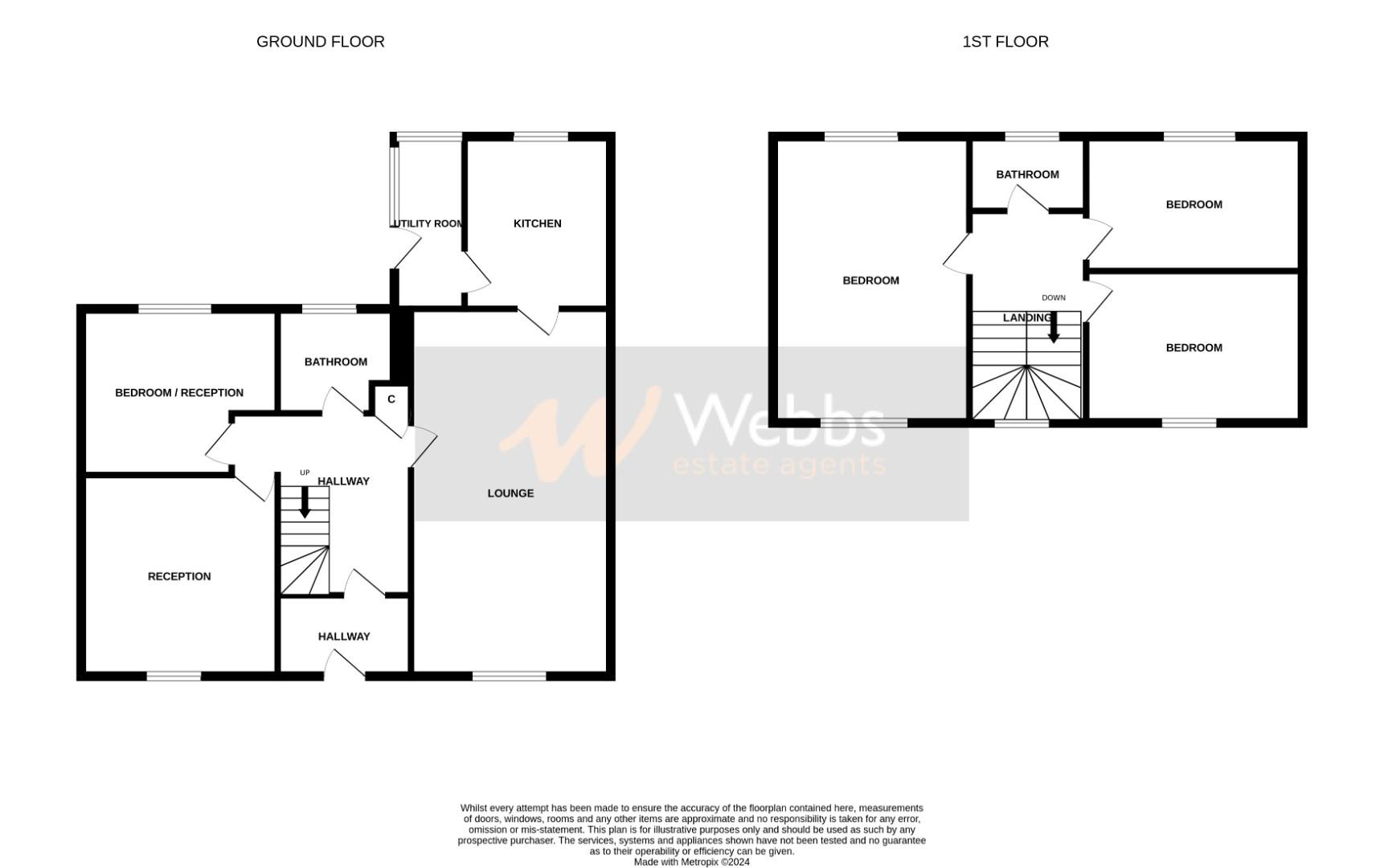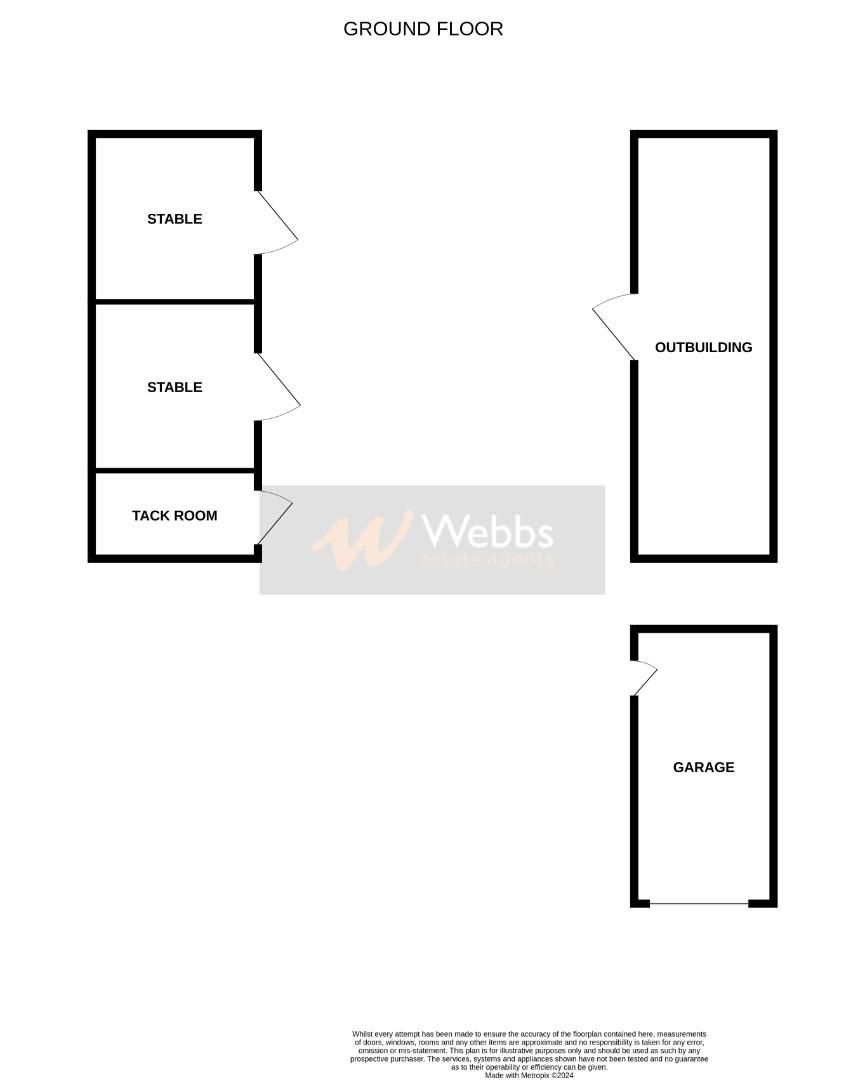Detached house for sale in Stable Lane, Calf Heath, Wolverhampton WV10
Just added* Calls to this number will be recorded for quality, compliance and training purposes.
Property features
- Fabulous detached home
- Offered wih no chain
- Smallholding / equestrian home
- Popular village location
- Oustanding potential to extend
- Secure gated driveway
- 1.5 acres gardens & paddocks
- Stables & outbuildings
- Viewing advised
Property description
** wow ** fabulous detached family home ** approx 1.12 acres ** stables ** outbuildings ** detached garage ** landscaped gardens ** paddocks ** gated private driveway ** four bedrooms ** bathroom ** shower room ** generous lounge diner ** study / bedroom five ** kitchen ** utility room ** oustanding potential to extend ** viewing is strongly advised **
Webbs Estate Agents have pleasure in offering this outstanding detached diverse Family Home which has been lovingly maintained by the current owner. The property is approached via electric gates leading to a generous driveway providing ample off-road parking. The house itself offers outstanding potential to extend, currently boasting: A gallery landing, three bedrooms and a shower room. On the ground floor, the entrance hallway leads to the sitting room/bedroom four, study/bedroom five and a family bathroom., generous lounge diner, kitchen and utility room. Externally there are secluded landscaped gardens with a hot tub, car port and detached garage. The stable yard has two stables, a tack/feed room and workshop/hay barn and two paddocks they are fenced and screened with mature shrubs and trees. Overall this beautiful family home really must be viewed.
Through Hallway
Lounge Diner (6.82m x 3.68m (22'4" x 12'0"))
Kitchen (3.18m x 2.72m (10'5" x 8'11"))
Utility Room (3.42m x 1.12m (11'2" x 3'8"))
Shower Room (2.73m x 1.26m (8'11" x 4'1" ))
Bedroom Four / Sitting Room (3.62m x 3.64m (11'10" x 11'11"))
Bedroom Five / Snug (3.76m x 3.05m (12'4" x 10'0"))
Landing
Bedroom One (5.39m x 3.64m (17'8" x 11'11"))
Bedroom Two (3.68m x 2.47m (12'0" x 8'1"))
Bedroom Three (2.88m x 3.33m (9'5" x 10'11"))
Bathroom (2.07m x 1.98m (6'9" x 6'5"))
Stable One (3.66m x 3.66m (12'0" x 12'0"))
Stable Two (3.66m x 3.66m (12'0" x 12'0"))
Tack / Feed Room (1.83m x 3.66m (6'0" x 12'0"))
Workshop (9.30m x 3.05m (30'6" x 10'0" ))
Garage (5.98m x 3.20m (19'7" x 10'5"))
Property info
Stablelanecalfheath-High.Jpg View original

Stables-High.Jpg View original

For more information about this property, please contact
Webbs Estate Agent, WS11 on +44 1543 748939 * (local rate)
Disclaimer
Property descriptions and related information displayed on this page, with the exclusion of Running Costs data, are marketing materials provided by Webbs Estate Agent, and do not constitute property particulars. Please contact Webbs Estate Agent for full details and further information. The Running Costs data displayed on this page are provided by PrimeLocation to give an indication of potential running costs based on various data sources. PrimeLocation does not warrant or accept any responsibility for the accuracy or completeness of the property descriptions, related information or Running Costs data provided here.




























































.png)


