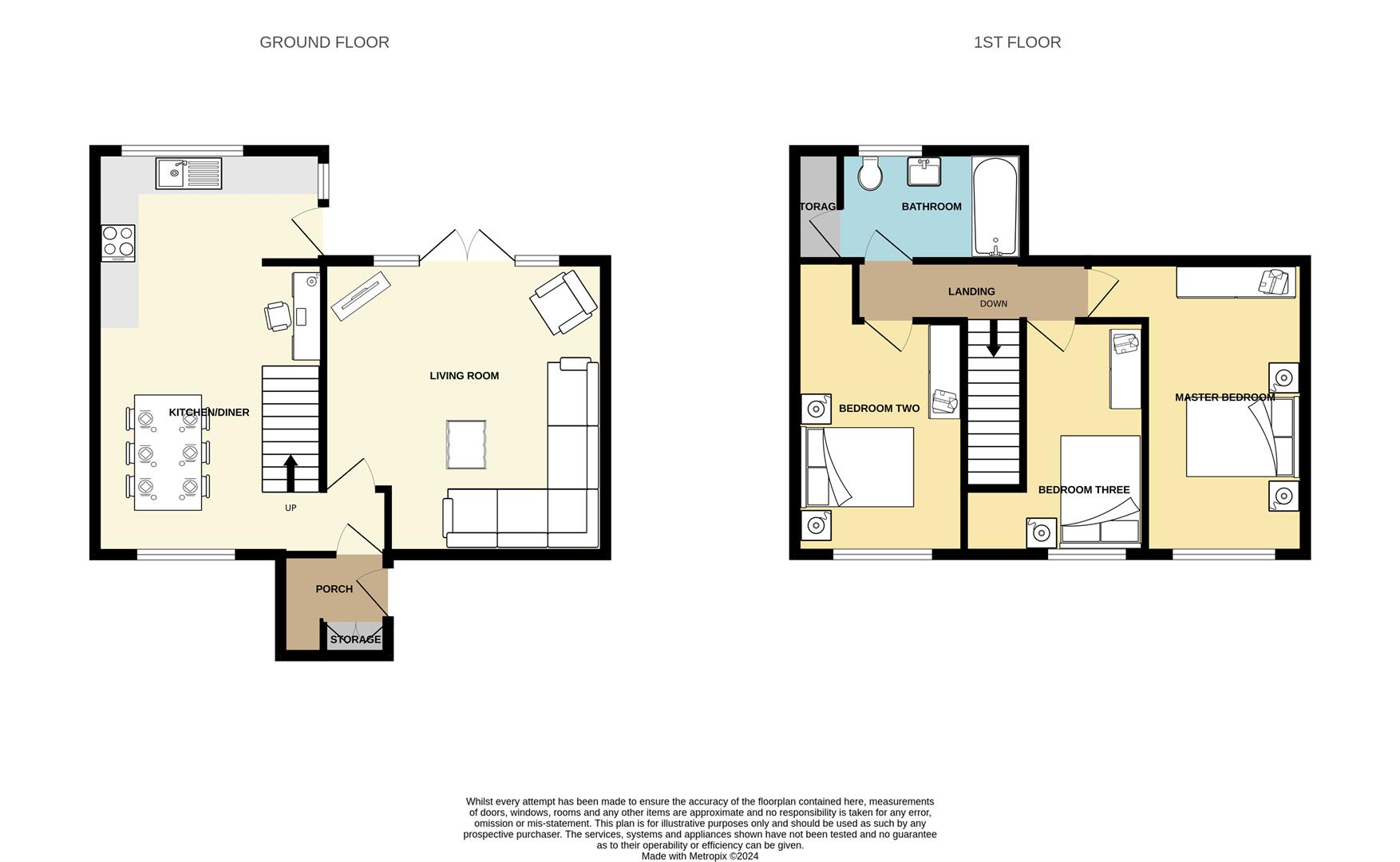Terraced house for sale in Elm Green, Pitsea SS13
Just added* Calls to this number will be recorded for quality, compliance and training purposes.
Property features
- Porch 5'8 x 5'3 Lending Itself For Possible Ground Floor W/C
- Kitchen/Diner 21' x 11'11
- Living Room 14'11 x 14'8
- Master Bedroom 14'11 x 8'4, Bedroom Two 12' x 8'9 Plus Bedroom Three 12'1 x 6'1
- Family Bathroom Suite 8'11 x 5'6
- Pleasant West Facing Rear Garden
- Wealth Of Communal Parking Close By
- Walking Distance To Pitsea Town Centre & Rail Links Direct Into London
- Great Access To A13
- Popular & Family-Friendly Location
Property description
Bear Estate Agents are delighted to bring to the market this beautifully presented and lovingly cared for three bedroom end of terrace family home which is just a stones throw away from local parkland and also within walking distance of Pitsea Town Centre and rail links direct into London.
Internally the new owner will be welcomed by the practical porch which measures 5'8 x 5'3. At present, the porch acts as an area of storage but could comfortably accommodate a ground floor W/C should the new owner require this.
The porch leads through to the 'open' entrance hall which in turn allows access to both the kitchen come diner and the main living room.
Worthy of special mention is the beautiful kitchen come diner which measures a generous 21' x 11'11 offering a wealth of both worktop space and storage space alongside ample room in which to dine. Within the kitchen there is also an area of office space cleverly created from space underneath the stairs.
The living room measures 14'11 x 14'8 and provides the perfect environment in which to both entertain and relax. Both the living room and the kitchen/diner offer direct access to the west-facing garden.
The first floor commences with a spacious landing which allows access to all three bedrooms and the family bathroom suite.
The master bedroom measures 14'11 x 8'4, bedroom two measures 12' x 8'9 whilst bedroom three measures 12'1 x 6'1 extending a further 3'8 x 3'2 acting as storage.
The family bathroom suite measures 8'11 x 5'6 and consists of the W/C, washbasin and bathtub with overhead shower. There is also a large airing cupboard off of the bathroom suite.
Externally there is a pleasant west-facing rear garden which is majority laid to lawn with a smaller section of garden to the front, again, laid to lawn.
The property opens onto a quiet and family-friendly walkway which leads to an area of parkland perfect for growing and already larger families. There is a wealth of communal parking just a stones throw away too.
The new owner will also be able to walk to Pitsea Town Centre and rail links direct into London, again, perfect for families and for those of all ages. There is also great access to the A13.
The current owners have lived happily in this home for 29 years which is a fantastic illustration of how they feel about both the property and the immediate location.
Internal viewings come strongly recommended so that one can appreciate the time, care and attention to detail the current owners have invested into bringing this home as close to perfect as possible.
Freehold.
Council Tax Band B.
Amount £1595.30.
Porch (1.73m x 1.60m (5'8 x 5'3))
Kitchen/Diner (6.40m x 3.63m (21' x 11'11))
Living Room (4.55m x 4.47m (14'11 x 14'8))
Landing
Master Bedroom (4.55m x 2.54m (14'11 x 8'4))
Bedroom Two (3.66m x 2.67m (12' x 8'9))
Bedroom Three (3.68m x 1.85m (12'1 x 6'1 ))
Bathroom Suite (2.72m x 1.68m (8'11 x 5'6))
Pleasant West Facing Rear Garden
Smaller Area Of Front Garden
Opening Onto A Quiet, Family-Friendly Walkway
Wealth Of Communal Parking
Stones Throw From Local Parkland
Walking Distance To Pitsea Town Centre
Walking Distance To Rail Links Into London
Property info
For more information about this property, please contact
Bear Estate Agents, SS16 on +44 1702 787540 * (local rate)
Disclaimer
Property descriptions and related information displayed on this page, with the exclusion of Running Costs data, are marketing materials provided by Bear Estate Agents, and do not constitute property particulars. Please contact Bear Estate Agents for full details and further information. The Running Costs data displayed on this page are provided by PrimeLocation to give an indication of potential running costs based on various data sources. PrimeLocation does not warrant or accept any responsibility for the accuracy or completeness of the property descriptions, related information or Running Costs data provided here.





































.png)
