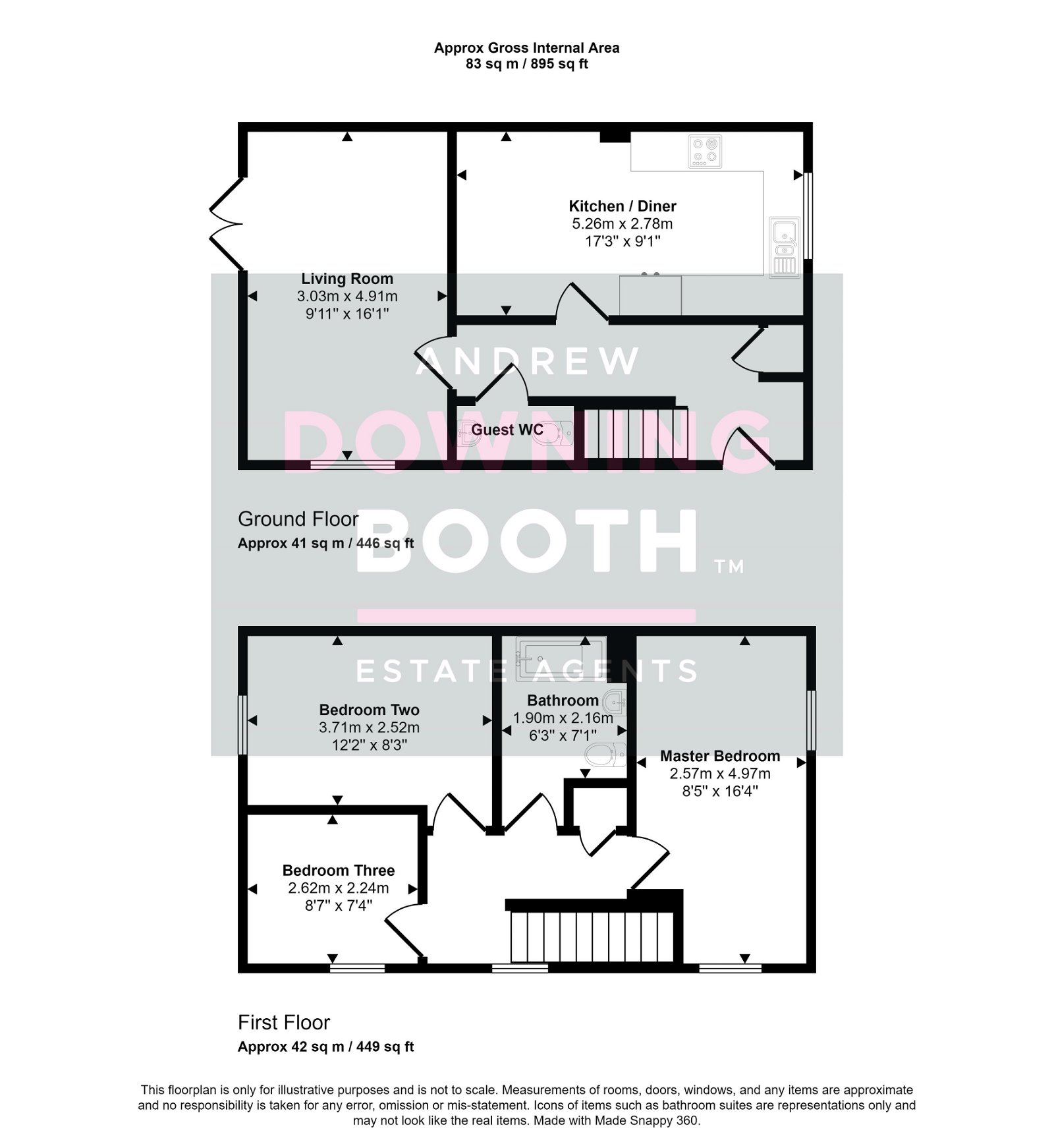Semi-detached house for sale in Enots Close, Lichfield WS13
* Calls to this number will be recorded for quality, compliance and training purposes.
Property features
- 45% Shared Ownership Property
- Three Bedroom Semi-Detached Property
- Beautifully Presented Throughout
- Desirable & Convenient Location Close To Centre Of Lichfield
- Low Maintenance Garden Plus Good Size Driveway
- Viewing Imperative To Appreciate All On Offer
- EPC Rating: B
- Council Tax Band: C
Property description
45% shared ownership property - An exceptional opportunity to purchase a share in a wonderfully presented three bedroom semi-detached home in a highly convenient part of Lichfield. This impressive property offers the ability to live in a thoroughly modern, consistently attractive house, without having to pay the full market value.
Location-wise, the property benefits from sitting comfortably within walking distance of the Imperial Retail Park, boasting a variety of shops and supermarkets as well as a 24/7 gym, whilst also enjoying easy access to both Lichfield train stations and the city centre.
The accommodation is set across two floors, with an entrance hall, naturally bright and spacious living room, contemporary kitchen/diner and guest WC all to the ground floor, whilst all three bedrooms and the main bathroom sit to the first floor. A low maintenance, predominantly lawned garden is coupled with a double length brick paved driveway to make up the property's exterior.
We must advise booking in a viewing in order to appreciate the value of this opportunity.
Entrance Hall
A front facing double glazed composite door opens to a welcoming through entrance hall, fitted with a tiled flooring, useful storage cupboard and a radiator, whilst a staircase leads up to the first floor accommodation.
Living Room - 3.03m x 4.91m (9'11" x 16'1")
A naturally bright and spacious living room is fitted with a front facing UPVC double glazed window and side facing UPVC double glazed French doors leading out to the garden. There is also a wall mounted contemporary anthracite radiator and a wood effect flooring.
Kitchen / Diner - 5.26m x 2.78m (17'3" x 9'1")
A stunning kitchen/diner is fitted with a contemporary range of matching base cabinets and wall units whilst a one-and-a-half bowl stainless steel sink with chrome mixer tap is set into the work surface. There is an integrated refrigerator/freezer and Bosch oven with matching Bosch four ring gas hob and extractor hood above, whilst there is also space for a washing machine. The room is fitted with a front facing UPVC double glazed window, recessed ceiling spotlights, a wall mounted contemporary anthracite radiator and a tiled floor.
Guest WC
The guest WC is fitted with a low level flush WC, half pedestal wash-hand basin with chrome mixer tap and a radiator whilst the tiled flooring continues through from the entrance hall.
Landing
A staircase leads up to a bright first floor landing, fitted with a front facing UPVC double glazed window, radiator and useful storage cupboard whilst also housing the loft access hatch, leading to a predominantly boarded and insulated loft with lighting.
Master Bedroom - 2.75m x 4.97m (9'0" x 16'3")
A generous and dual aspect Master bedroom is fitted with front and side facing UPVC double glazed windows and a radiator.
Bedroom Two - 3.71m x 2.52m (12'2" x 8'3")
A second good size double bedroom is fitted with a side facing UPVC double glazed window and a radiator.
Bedroom Three - 2.62m x 2.24m (8'7" x 7'4")
Bedroom three is fitted with a front facing UPVC double glazed window and a radiator.
Bathroom
An attractive bathroom is fitted with a contemporary white suite, including a low level flush WC, half pedestal wash-hand basin with chrome mixer tap and a panelled bath also with chrome mixer tap and shower over. There is also a wall mounted chrome heated towel rail, recessed ceiling spotlights and a wood effect flooring whilst the walls are partially tiled.
Exterior
The property sits on an attractive plot, with a lawn and slab pave pathway to the front porch, whilst to the rear of the rear garden is a double width brick paved driveway with mature shrubs to one side. A gate also opens down one side of the property to provide access to and from the rear garden. To the rear is a low maintenance garden, consisting of a contemporary slab paved patio to the nearest side, providing the ideal home for outdoor furniture. Beyond lies alone with a brick wall surrounding. The rear garden also benefits from an external water point and external lighting.
Services
We understand the property to be connected to mains gas, electricity, water and drainage.
Housing Costs
£467.40 per month is payable on the remaining 55% share of the property - £12 of this covers the monthly ground rent and service charge.
Property info
For more information about this property, please contact
Andrew Downing-Booth Estate Agents, WS13 on +44 1543 748101 * (local rate)
Disclaimer
Property descriptions and related information displayed on this page, with the exclusion of Running Costs data, are marketing materials provided by Andrew Downing-Booth Estate Agents, and do not constitute property particulars. Please contact Andrew Downing-Booth Estate Agents for full details and further information. The Running Costs data displayed on this page are provided by PrimeLocation to give an indication of potential running costs based on various data sources. PrimeLocation does not warrant or accept any responsibility for the accuracy or completeness of the property descriptions, related information or Running Costs data provided here.




































.png)