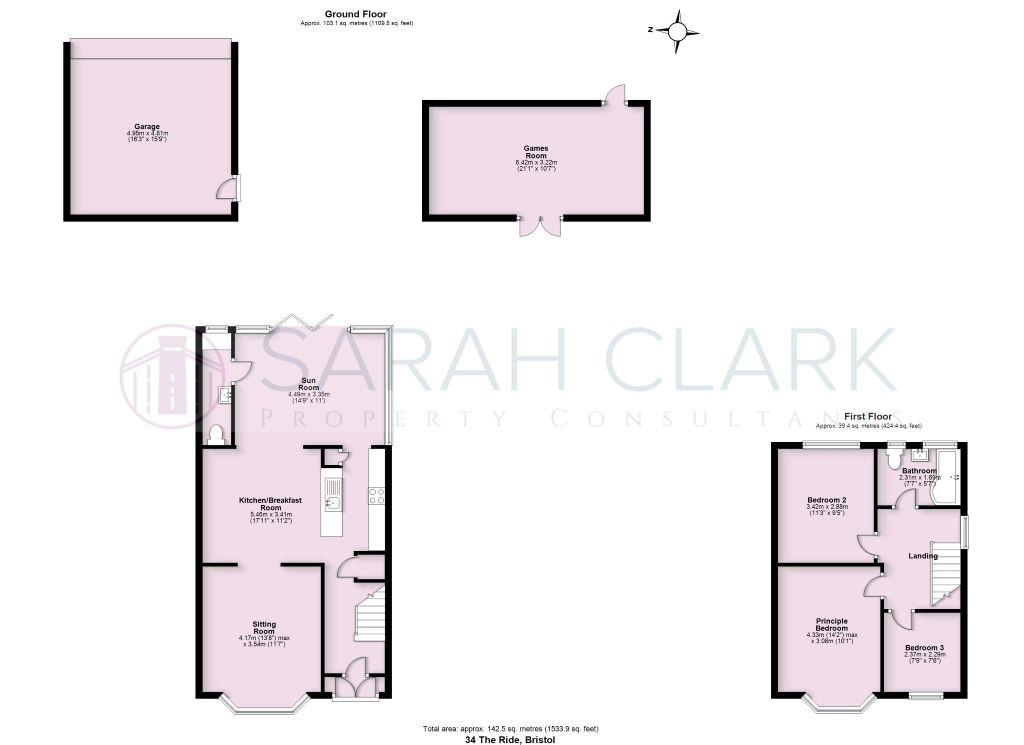Property for sale in The Ride, Kingswood, Bristol BS15
* Calls to this number will be recorded for quality, compliance and training purposes.
Property features
- Three Bedroom Family Home
- Large Open Plan Living Space
- Well Equipped Kitchen
- Conservatory
- Large Garage and Games Room
- Large Garden
Property description
Viewing Day Saturday 20th July - By Appointment Only - Call the Office To Book Your Appointment.
This well presented property has been updated by the current owners and provides ample living and entertaining space and has the added benefit of a large garage and games room.
The accommodation consists of: The downstairs living area benefits from underfloor heating, is open-plan but has distinct sections so flows into a lovely family entertaining, socialising and relaxing space.
At the heart of the home is the modern kitchen which has an island containing the sink unit and underneath a range of useful storage units. The kitchen is fully equipped with double oven and gas hob, integrated fridge/freezer, integrated microwave, and space and plumbing for the washing machine. The Dining Room has plenty of room for a dining room table and chairs. To the front of the house is a more formal sitting room with bay window, and to the rear an attractive sun room which is a lovely relaxing space to enjoy the garden. Finally there is a very useful guest cloakroom with wc and basin.
Upstairs are 3 bedrooms the master bedroom with bay window to the front and the second double bedroom to the rear. There is a single room also to the front which is currently utilised as an office. Finally the modern bathroom with bath with shower over, basin in vanity unit and wc and window to the rear aspect.
Outside to the front is off-street parking and to the rear a lovely large garden with decked seating area, lawned area and the added bonus of both a games room and large garage.
Situated in a great location close to the amenities of both Kingswood and Staple Hill and with good transport links. This is a lovely family home all ready for you to just move your belongings into and start to enjoy.
Freehold
EPC = D
Council Tax = C
Sitting Room (4.17 x 3.41 (13'8" x 11'2"))
Situated to the front of the house this lovely room provides a more formal setting and is a great retreat for the adults. It has a bay window to the front, laminate flooring and gas fire and modern decoration.
Kitchen / Breakfast Room (5.46m x 3.40m (17'11" x 11'2" ))
At the heart of the home this lovely space provides a great area for cooking, entertaining and general family gatherings. With a peninsula providing further storage and space for the washing machine and sink this kitchen is designed with the modern family in mind. Fully equipped with a double oven and gas hob, alongside integrated appliances including microwave, fridge/freezer and dishwasher every need is catered for.
Sun Room (4.49 x 3.35 (14'8" x 10'11"))
This lovely peaceful space provides a room to relax and enjoy the garden.
Guest Cloakroom
A very handy addition to any home the Guest Cloakroom has wc and basin and has modern, vibrant decoration.
Master Bedroom (4.33 x 3.08 (14'2" x 10'1"))
This lovely master bedroom is situated to the front of the house and enjoys the benefits of a bay window.
Bedroom Two (11.3 x 2.88 (37'0" x 9'5"))
This second double bedroom is a good size and situated to the rear with window looking very the garden.
Bedroom Three (2.37 x 2.29 (7'9" x 7'6"))
This single bedroom is currently used as a very practical home study.
Bathroom (2.29m x 1.69m (7'6" x 5'6" ))
The modern bathroom is fully tiled and has bath with shower over, basin with vanity unit and wc.
Games Room (6.42m x 3.22 (21'0" x 10'6"))
A fun addition for the family a games room which is currently housing a pool table or this could be used as a workshop.
Garage (4.95 x 4.81 (16'2" x 15'9"))
Outside
To the front very beneficial off-street parking.
To the rear a large garden with decked seating areas, lawned areas and the games room and garage.
Property info
34 The Ride, Bristol - Floor Plan .Jpg View original

For more information about this property, please contact
Sarah Clark Property Consultants, BS8 on +44 117 295 7050 * (local rate)
Disclaimer
Property descriptions and related information displayed on this page, with the exclusion of Running Costs data, are marketing materials provided by Sarah Clark Property Consultants, and do not constitute property particulars. Please contact Sarah Clark Property Consultants for full details and further information. The Running Costs data displayed on this page are provided by PrimeLocation to give an indication of potential running costs based on various data sources. PrimeLocation does not warrant or accept any responsibility for the accuracy or completeness of the property descriptions, related information or Running Costs data provided here.




























.png)

