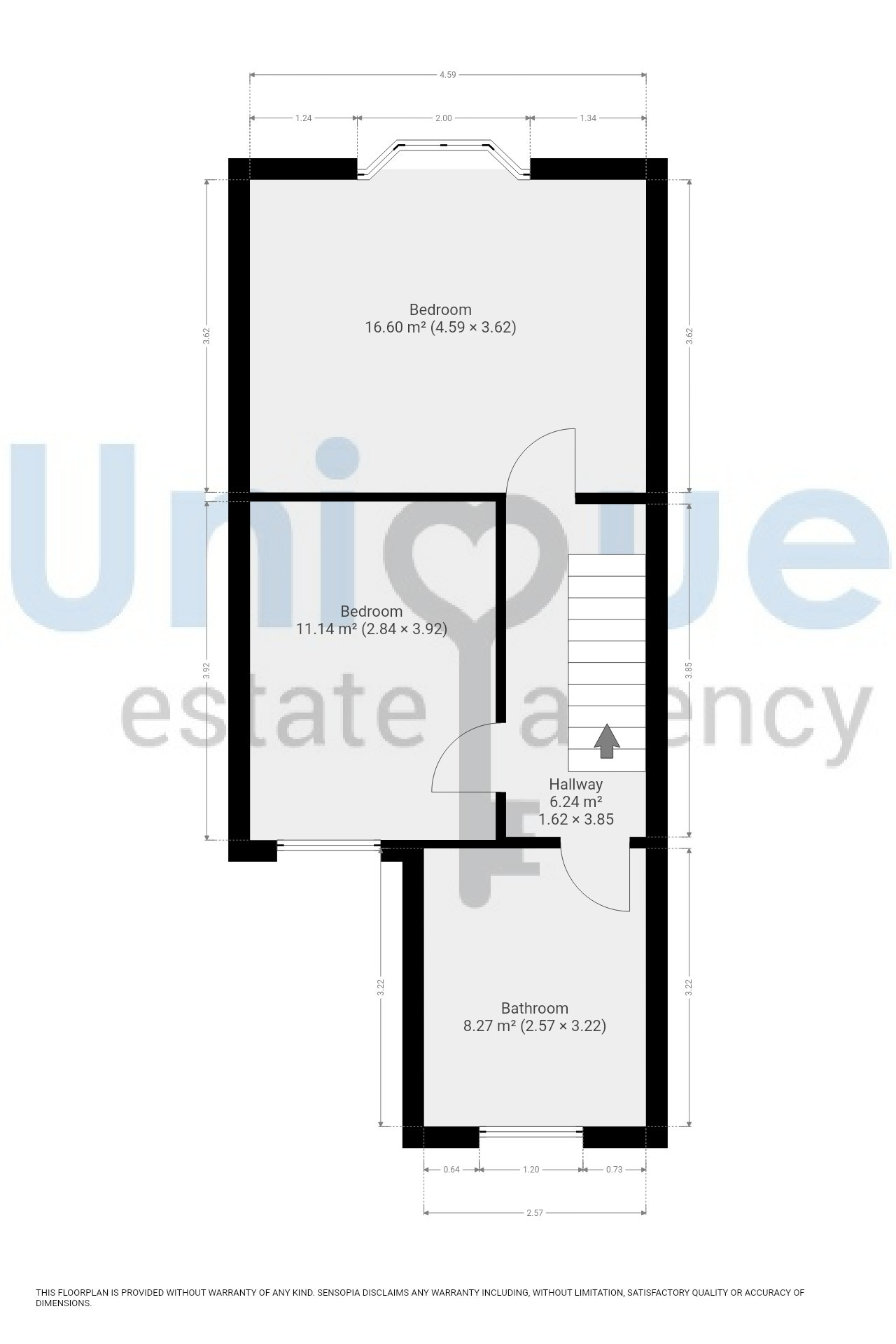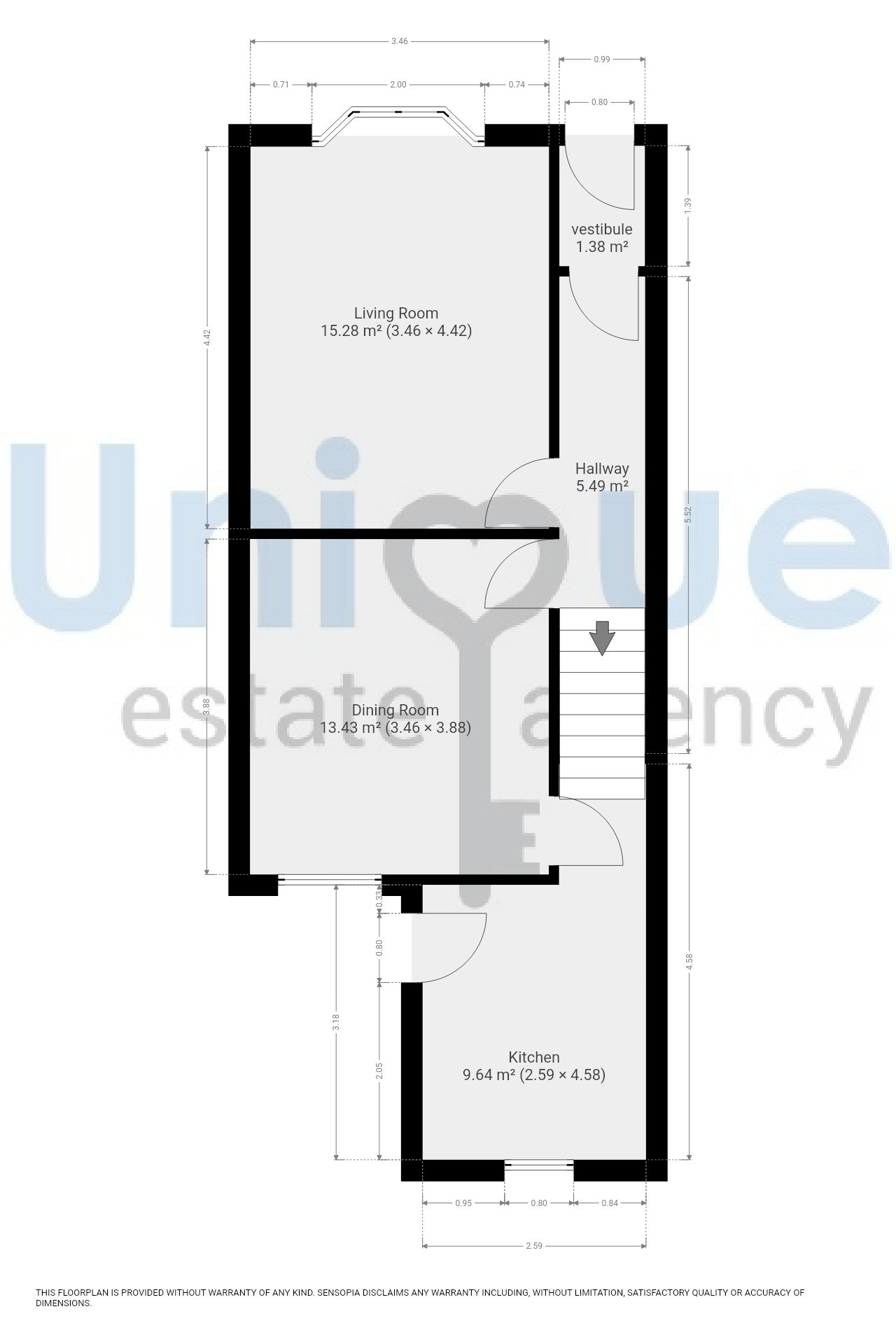Terraced house for sale in Park Lane, Poulton-Le-Fylde FY6
* Calls to this number will be recorded for quality, compliance and training purposes.
Property description
Fantastic, two bedroom mid-terrace family home with a cottage feel, situated In Rural Preesall Close to Local Amenities and the residential area of Pressall, spacious and comfortable living accommodation. Offering two reception rooms, modern fitted kitchen, two double bedrooms, exceptional size bathroom, enclosed rear garden and detached garage to rear. Call Unique Thornton To View!
This beautifully presented property is ideally situated minutes from local amenities, and a short distance to Knot end village shops, promenade and transport links, boasting lots of original features with high ceilings, coving and under stairs cloakroom/storage area.
The Lounge is a fantastic size with large bow window to the front elevation, allowing plenty of natural light, with feature fireplace with log burner, built in storage cupboard and ample floor space for soft seating. Creating the perfect space to relax.
The second reception room, is also a generous size, currency being utilised as a dining room. Benefiting from two generous doubles with deep chimney recesses, perfect for free standing furniture, large upvc with views of the rear garden and ample floor space for a family sized dining table and chairs.
The modern fitted kitchen offers a range of wall mounted and base units with generous work surface area. Integrated appliances include oven and induction hob with extractor over. There is plenty of space for an upright fridge freezer and plumbing in situ for a washing machine. Large window allowing plenty of natural light and external door out into the beautiful enclosed rear garden.
There are two double bedrooms to the first floor landing, and access to the loft. The largest of the two sits to the front elevation, which is beautifully presented, with deep recess for freestanding wardrobe with potential for generous floor to ceiling fitted units, large window to the front aspect with stained glass feature flower. The second bedroom is situated at the rear aspect, offering views over the rear garden, a picture postcard image, with ample floor space for freestanding furniture.
Finishing off the first floor is the impressive sized family bathroom. Briefly comprises panelled bath with shower over and glass screen, pedestal hand wash basin, low flush wc, towel rails and storage cupboard, perfect for all toiletry needs. Attractive floor to ceiling tiles, tiled for convince in a neutral tone, to further brighten this room.
Externally this property offers a beautifully established rear garden. Offering a vast paved seating area with brick wall and fenced boundaries, housing shelves. Perfect for show casing plants. To the end of the garden is a detached brick garage with has power and lighting and has been converted to make a pull down bar area. The perfect space to relax in the sun. The garage can also be access through a lane at the side aspect of the property, offering off-street parking. To the front aspect, this property benefits from a low maintenance enclosed garden. Benefiting from brick wall to the front aspect, hedge boundaries to the side aspects and pebbled garden with pathway to the front door.
This is a beautiful, cozy mid terrace property which has been immaculately maintained by the current owners and has been well designed for low energy consumption, benefiting from solar panels. Where internal viewing is encouraged to appreciate fully. Call Unique Thornton To View!
EPC: A
Council Tax: B
Internal Living Space: 87 sqm
Tenure: Leasehold
Vestibule (0.80m x 1.39m)
Hallway (0.80m x 5.52m)
Living Room (3.46m x 4.42m)
Dining Room (3.46m x 3.88m)
Kitchen (2.59m x 4.58m)
First Floor Landing (1.62m x 3.85m)
Main Bedroom (4.59m x 3.62m)
Second Bedroom (2.84m x 3.92m)
Bathroom (1.57m x 2.21m)
Property info
For more information about this property, please contact
Unique Estate Agency Ltd - Thornton-Cleveleys, FY5 on +44 1253 520961 * (local rate)
Disclaimer
Property descriptions and related information displayed on this page, with the exclusion of Running Costs data, are marketing materials provided by Unique Estate Agency Ltd - Thornton-Cleveleys, and do not constitute property particulars. Please contact Unique Estate Agency Ltd - Thornton-Cleveleys for full details and further information. The Running Costs data displayed on this page are provided by PrimeLocation to give an indication of potential running costs based on various data sources. PrimeLocation does not warrant or accept any responsibility for the accuracy or completeness of the property descriptions, related information or Running Costs data provided here.






































.png)

