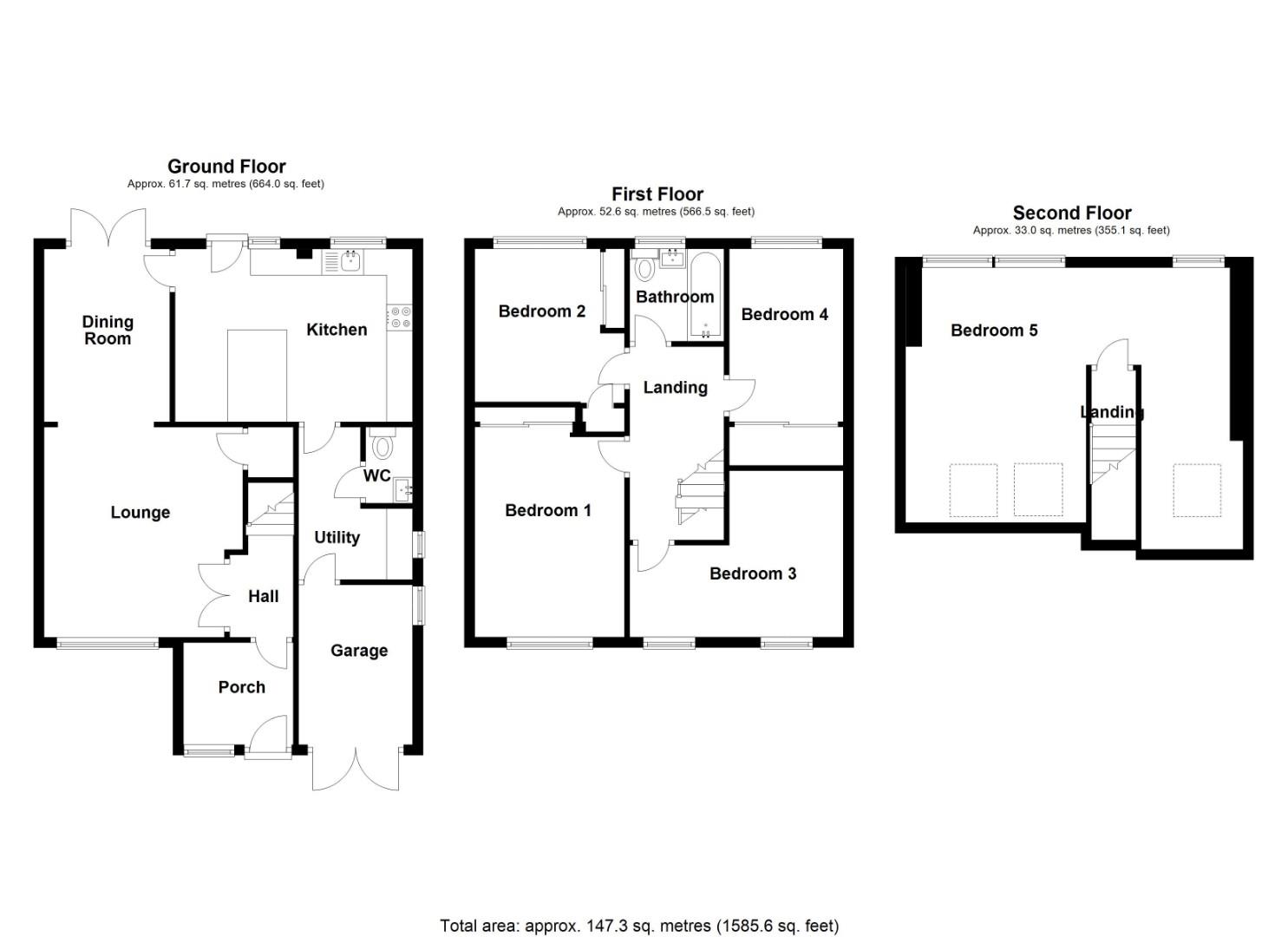Semi-detached house for sale in Slade Close, Sully, Penarth CF64
* Calls to this number will be recorded for quality, compliance and training purposes.
Property features
- Exceptional Configured Semi Detached
- Double Storey Extended
- Full Width Dormer Loft Conversion
- 5 Large Bedrooms
- Impressive Loft Room In 2 Parts
- 2 Living Rooms
- Stunningly Fitted Kitchen - Fully Integrated
- Utility & Cloaks/WC
- Small Garage & Triple Parking
- Generous South Facing Garden
Property description
Quietly tucked away at the head of this popuar cul de sac and located within the delightful coastal village of Sully you will find this significant semi detached house. Greatly improved over the years to include a substantial side double storey extension plus an impressive 2 roomed full width dormer loft conversion. With access to exceptional walks along the Heritage coastline. Catchment for the popular Sully Primary & Stanwell Secondary Schools with a free bus to take/bring home children to Stanwell in Penarth. Beautifully presented internally and now providing spacious and versatile accommodation over 3 floors. Briefly comprising a welcoming porch, hall, modern lounge with Ethanol log burner, dining room, stunning kitchen - fully integrated, utility & ground floor cloakroom plus small garage. To the first floor there are 3 double bedrooms with built in wardrobes plus a 2 roomed 4th bedroom and stylish family bathroom. To the second floor an impressive 2 room full width dormer loft conversion completes the accommodation. Complimented with gas central heating and upvc double glazing, With brick paved frontage allowing triple off road parking plus an enclosed & generous South facing rear garden. Viewing highly recommended.
Porch
Spacious entrance via a stylish composite front door, window to front, tiled floor.
Entrance Hall
Stairs rise to the first floor, double doors lead into the lounge.
Lounge (4.01m x 3.76m (13'2" x 12'4"))
Spacious main living room, window to front, TV point, under stairs cupboard, contemporary Ethanol real flame log burner.
Dining Room (3.33m x 2.41m (10'11" x 7'11"))
French doors lead into the garden.
Kitchen (4.55m x 3.33m (14'11" x 10'11"))
Extended to the side and refitted with an extensive range of contemporary white wall and base units - laminate worktop and inset stainless steel sink & drainer with mixer tap, integrated fridge, freezer and dishwasher plus built in double oven, hob & hood, attached island incorporating breakfast bar with solid oak worktop plus built in wine chiller, features include soft close doors & drawers, LED plinth lighting and pull out chrome larder unit, 2 windows to rear with door to the garden, tiled floor.
Utility Room (2.92m max x 1.98m max (9'7" max x 6'6" max))
Tiled floor, plumbed for washing machine with space for tumble drier, laminate worktop, window to side, extractor fan.
Cloakroom/Wc
Vanity wash hand basin and close coupled wc, extractor fan.
Garage (3.30m x 2.13m (10'10" x 7'))
Integral small garage - access via twin doors, light & power, window to side.
First Floor Landing
Stairs rise to the second floor, twin doors to linen cupboard.
Bedroom 1 (3.94m x 2.69m (12'11" x 8'10"))
Master double bedroom, window to front, built in wardrobes - sliding doors, TV point.
Bedroom 2 (2.79m x 2.79m (9'2" x 9'2"))
Double bedroom, window to rear, built in wardrobes - sliding doors, TV point.
Bedroom 3 (4.24m max x 3.30m max (13'11" max x 10'10" max))
Double bedroom, built in wardrobes - sliding doors, window to rear, TV point.
Bedroom 4 (3.33m x 1.98m (10'11" x 6'6"))
Impressively spacious as 2 rooms into 1,2 windows to front, TV point.
Bathroom
Stylishly appointed modern white suite, comprising panel bath with shower over & glass screen, vanity wash hand basin and close coupled wc - concealed cistern, heated chrome towel rail, window to rear, tiled walls.
Second Floor Landing
Access into the twin loft room
Bedroom 5 (4.93m x 3.76m (16'2" x 12'4"))
Bedroom area with 2 velux windows to front plus 2 dormer rear windows affording a roof top view towards the sea, storage within the eaves from the bedroom is a superb 18' X 6'7" separate area with rear dormer window plus velux roof window and fitted combination boiler plus storage within the eaves.
Garden
Open brick paved frontage allowing triple off road parking - side by side, side boundary wall and picket fence on the other side, outside water supply, exterior light.
Enclosed southerly facing generous garden, composite decking and lawn, outside tap, exterior light.
Information
We believe the property to be Freehold.
There is a council banding of Band D - £1,950.67 (2024/2025)
Property info
For more information about this property, please contact
Jeffrey Ross Ltd, CF64 on +44 29 2227 9947 * (local rate)
Disclaimer
Property descriptions and related information displayed on this page, with the exclusion of Running Costs data, are marketing materials provided by Jeffrey Ross Ltd, and do not constitute property particulars. Please contact Jeffrey Ross Ltd for full details and further information. The Running Costs data displayed on this page are provided by PrimeLocation to give an indication of potential running costs based on various data sources. PrimeLocation does not warrant or accept any responsibility for the accuracy or completeness of the property descriptions, related information or Running Costs data provided here.














































.png)
