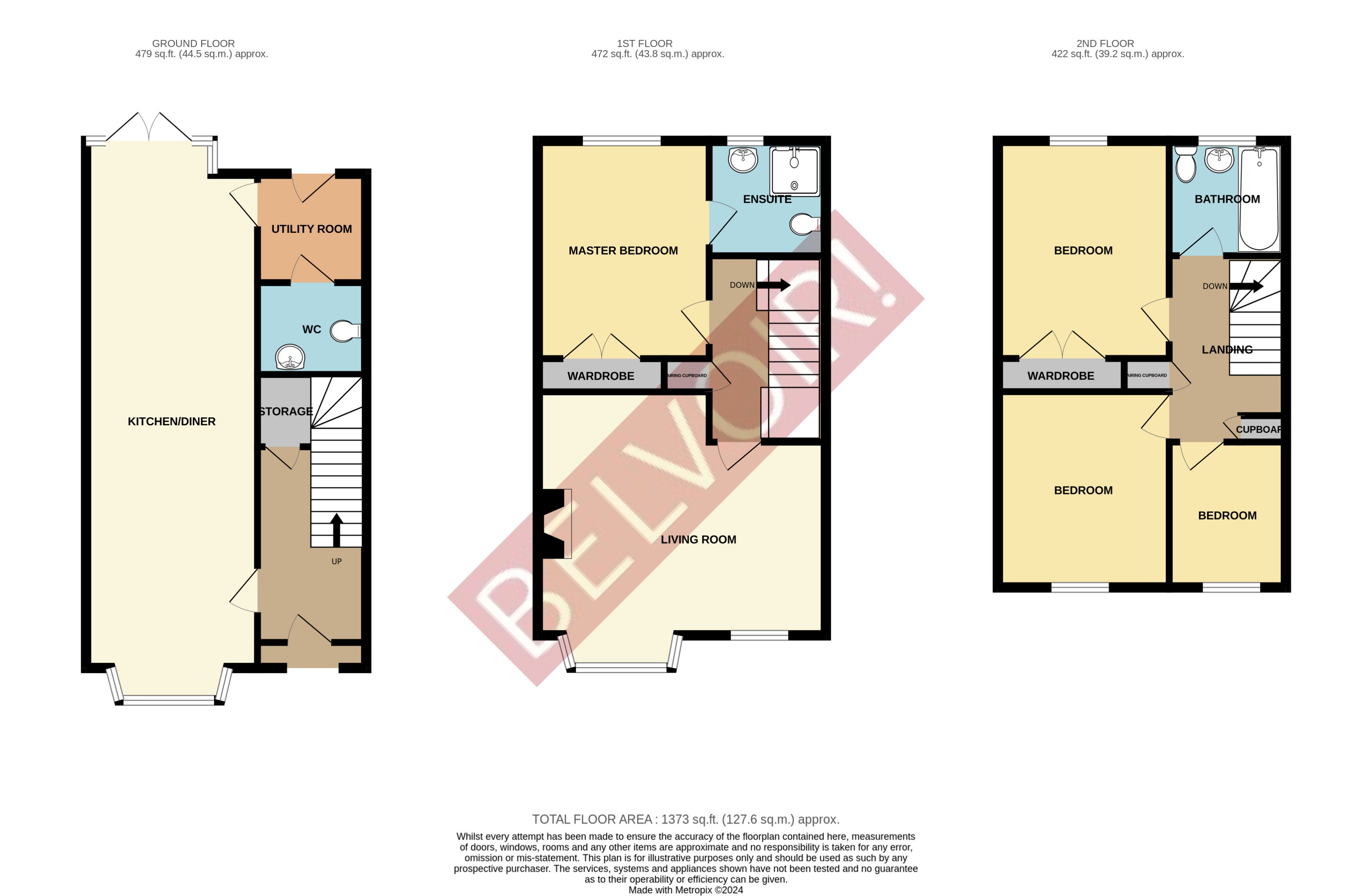Terraced house for sale in Dickens Boulevard, Fairfield, Hitchin SG5
* Calls to this number will be recorded for quality, compliance and training purposes.
Property features
- Off Road Parking & Garage
- Open Plan Kitchen/Dining Room
- En suite To Main Bedroom
- Great Condition Throughout
- Local Shops A Stones Throw Away
- Utility Room
Property description
Welcome to this beautifully presented 4-bedroom mid-terraced town house located in the prestigious Fairfield estate. This charming property offers spacious and versatile living across three floors.
On the ground floor, you'll find an open plan kitchen and dining area, the heart of the home, featuring modern fittings and ample space for family meals and entertaining. Adjacent to the kitchen is a utility room, conveniently located to handle all your laundry needs, along with a cloakroom perfect for guests, ensuring convenience without compromising on space.
Moving to the first floor, the property boasts a great-sized main bedroom complete with an en suite bathroom and built-in wardrobes, providing both luxury and practicality. The large living room on this floor is an inviting space with bay windows that let in plenty of natural light and a cozy fireplace, perfect for relaxing evenings.
The top floor features three additional bedrooms: Two generous double bedrooms and one single bedroom, all well-proportioned and bright. A family bathroom serves the top floor, featuring modern fixtures and fittings.
Outside, you'll find a low maintenance garden to the rear, ideal for outdoor activities and relaxation. Off-road parking is available, along with a garage for additional storage or vehicle safety.
Offered in great condition throughout, this property combines elegance, comfort, and functionality, making it an ideal home for families or professionals seeking a refined living experience in a sought-after location.
EPC rating: C. Service charge description: Estate Charge
Kitchen/Dining Room (9.20m x 3.00m (30'2" x 9'10"))
Recently refurbished throughout to a modern design. Plenty of space for a dining table and living space to make a perfect family space.
Utility Room (1.90m x 1.90m (6'2" x 6'2"))
Space for a washing machine and plenty of storage.
WC (1.90m x 1.60m (6'2" x 5'2"))
Main Bedroom (3.80m x 2.90m (12'6" x 9'6"))
Built in wardrobes. Access to private bathroom.
En- Suite (2.00m x 2.00m (6'7" x 6'7"))
Double glazed window. Walk in shower, toilet and basin.
Living Room (5.00m x 4.20m (16'5" x 13'10"))
Double glazed bay window. Fire place and plenty of space for a cozy living room.
Bedroom (3.90m x 2.80m (12'10" x 9'2"))
Double bedroom with double glazed windows.
Bathroom (2.10m x 1.70m (6'11" x 5'7"))
Double glazed velux window. Bath, toilet and basin.
Bedroom (3.40m x 2.80m (11'2" x 9'2"))
Double bedroom with double glazed windows.
Bedroom (2.40m x 2.10m (7'11" x 6'11"))
Single bedroom/ Study.
Front Garden
Mature gated garden with pathway leading to front door.
Rear Garden
Low maintenance fenced garden with gate leading too parking/garage.
Garage & Parking
Parking for 1-2 cars with a single garage and allocated parking.
Property Information
EPC Grade: C
Estate Charge: Approx £240 per year
Council Tax Band: E
Disclaimer
Every care has been taken with the preparation of these particulars, but they are for general guidance only and complete accuracy cannot be guaranteed. If there is any point, which is of particular importance please ask or professional verification should be sought. All dimensions are approximate. The mention of fixtures, fittings and/or appliances does not imply they are in full efficient working order. Photographs are provided for general information and it cannot be inferred that any item shown is included in the sale. These particulars do not constitute a contract or part of a contract.
Property info
For more information about this property, please contact
Belvoir - Hitchin and Stevenage, SG5 on +44 1462 228860 * (local rate)
Disclaimer
Property descriptions and related information displayed on this page, with the exclusion of Running Costs data, are marketing materials provided by Belvoir - Hitchin and Stevenage, and do not constitute property particulars. Please contact Belvoir - Hitchin and Stevenage for full details and further information. The Running Costs data displayed on this page are provided by PrimeLocation to give an indication of potential running costs based on various data sources. PrimeLocation does not warrant or accept any responsibility for the accuracy or completeness of the property descriptions, related information or Running Costs data provided here.





































.png)

