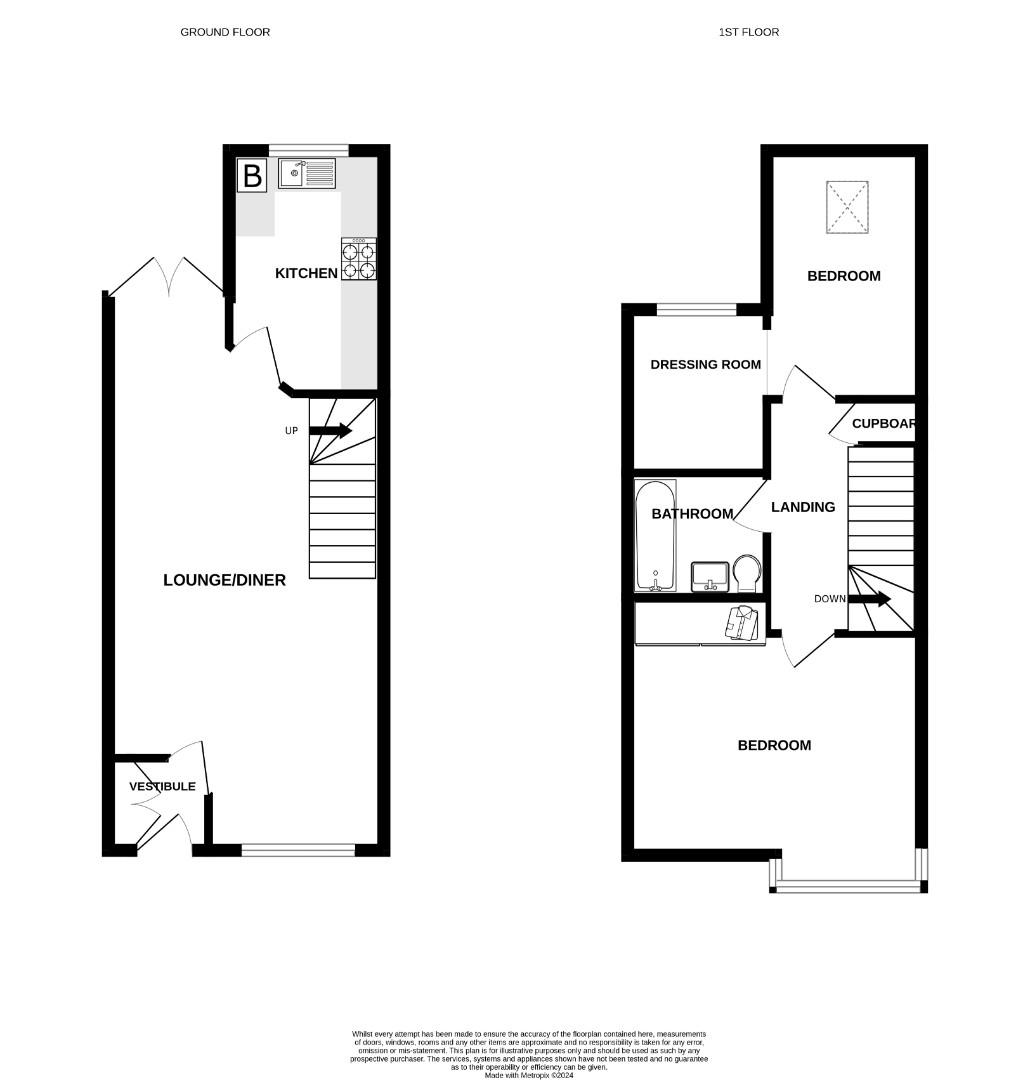Mews house for sale in Crossgate Mews, Heaton Mersey, Stockport SK4
* Calls to this number will be recorded for quality, compliance and training purposes.
Utilities and more details
Property features
- Exceptionally Well Presented Mews
- Originally Three Bedrooms now Two plus a Dressing Room
- Off Road Parking to the Front
- Enclosed Rear Garden
- Modern Fitted Kitchen and Bathroom
- Tastefully Decorated Throughout
Property description
Exceptionally Well Presented Mews. Formally Three Bedrooms Now Two with a Dressing Room. Modern Kitchen with Integrated Oven & Hob. Refitted Bathroom with White 3 Piece Suite.
Though Lounge/Dining Room with French Doors to the Rear Garden. Off Road Parking to the Front. Enclosed Rear Garden. No Vendor Chain - Must Be viewed !
Situated just off Harwood Road our clients delightful mews is set within a cul-de-sac with off road parking to the front. Originally built as a three bedroom home, the clients have knocked through two bedrooms to provide two double bedrooms and one of them has the benefit of a dressing room..
The accommodation briefly comprises: Canopied entrance, hallway with storage cupboard, dual aspect lounge/dining with French doors opening onto the rear garden, kitchen with a range of units and built in oven and hob. Venturing upstairs the landing gives access to all bedrooms and bathroom, bedroom one to the front has a range of modern fitted wardrobes, the second double bedroom to the rear has the bonus of a dressing room, and the bathroom offers a modern white three piece suite with shower over the bath.
Outside to the front is the aforementioned all important parking space and to the rear is an enclosed rear garden with astro turf and borders housing numerous plants, flowers and shrubs.
Heaton Mersey is renowned for its convenience along with all the wonderful facilities of village, town and city close to hand. Well positioned to provide easy access to the M60, A35 and M56 motorway networks along with East Didsbury Metro Station and Manchester Airport is approximately 25 minutes drive away. Heaton Mersey Common is a short stroll away with over 11 acres of woodland walks. For family buyers there are reputable local primary and secondary schools within walking distance.
Please note certain items of furniture can be offered under separate negotiation.
No Vendor Chain - Must be viewed !
Entrance
Canopied entrance, double glazed entrance door with decorative window panels
Vestibule
Double doors to storage area, central heating radiator, door to lounge
Lounge/Dining Room (6.71m x 3.96m (22'0" x 13'0"))
Average measurements, see floorplan for further information.
Dual aspect through room, well presented and tastefully decorated throughout. Lvt type flooring, feature fireplace housing living flame coal effect gas fire with tiled hearth and back. Double glazed window to the front elevation, double glazed French doors to the rear garden. Two central heating radiators. Stairs with open balustrade leading up to the first floor, door to kitchen.
Kitchen (3.35m x 2.01m (11'0" x 6'7"))
Kitchen with a range of units comprising: Single drainer stainless steel sink unit with mixer tap, cupboard below, further base drawer and eye level units. Built in stainless steel four ring gas hob with cooker hood over and electric oven below. Work surfaces with tiled splashbacks. Plumbed and access for an automatic washing machine, space for a fridge/freezer (appliances under separate negotiation). Wall mounted Ideal boiler. Double glazed window overlooking the rear garden, lvt type flooring.
Stairs And Landing
Open plan balustrade to stairwell. Built in airing cupboard housing cylinder. Doors to bedrooms and bathroom. Loft access hatch
Bedroom One (3.89m x 3.35m (plus window recess) (12'9" x 11'0")
Measurement into robes.
Tastefully presented room. Range of fitted bedroom furniture comprising wardrobes, drawers and corner display shelving. Walk in box bay double glazed window to the front elevation. Central heating radiator, wall light points
Bedroom Two (3.40m x 2.01m (11'2" x 6'7"))
Further double bedroom. Double glazed Velux window, central heating radator, open archway to former third bedroom
Dressing Room (2.21m x 1.93m (7'3" x 6'4"))
Formally a third bedroom. Double glaze window to the rear garden. Central heating radiator. Open archway to bedroom two
Bathroom
Modern white three piece bathroom suite comprising: Panelled bath with Mira shower over and folding shower screen. Pedestal wash hand basin with mixer tap, low level WC. Chrome heated towel radiator, fully tiled walls
Outside
Front
Off road parking. Bin store with flower bed top.
Rear
Pleasant enclosed rear garden, paved patio abutting the property. Astro turf lawn with borders housing numberous plants, flowers and shrubs. Fenced boundaries, gate giving right of way access across the neighbouring garden, outside tap. Timber garden shed
Property info
For more information about this property, please contact
Joules, SK4 on +44 161 506 6492 * (local rate)
Disclaimer
Property descriptions and related information displayed on this page, with the exclusion of Running Costs data, are marketing materials provided by Joules, and do not constitute property particulars. Please contact Joules for full details and further information. The Running Costs data displayed on this page are provided by PrimeLocation to give an indication of potential running costs based on various data sources. PrimeLocation does not warrant or accept any responsibility for the accuracy or completeness of the property descriptions, related information or Running Costs data provided here.
































.jpeg)
