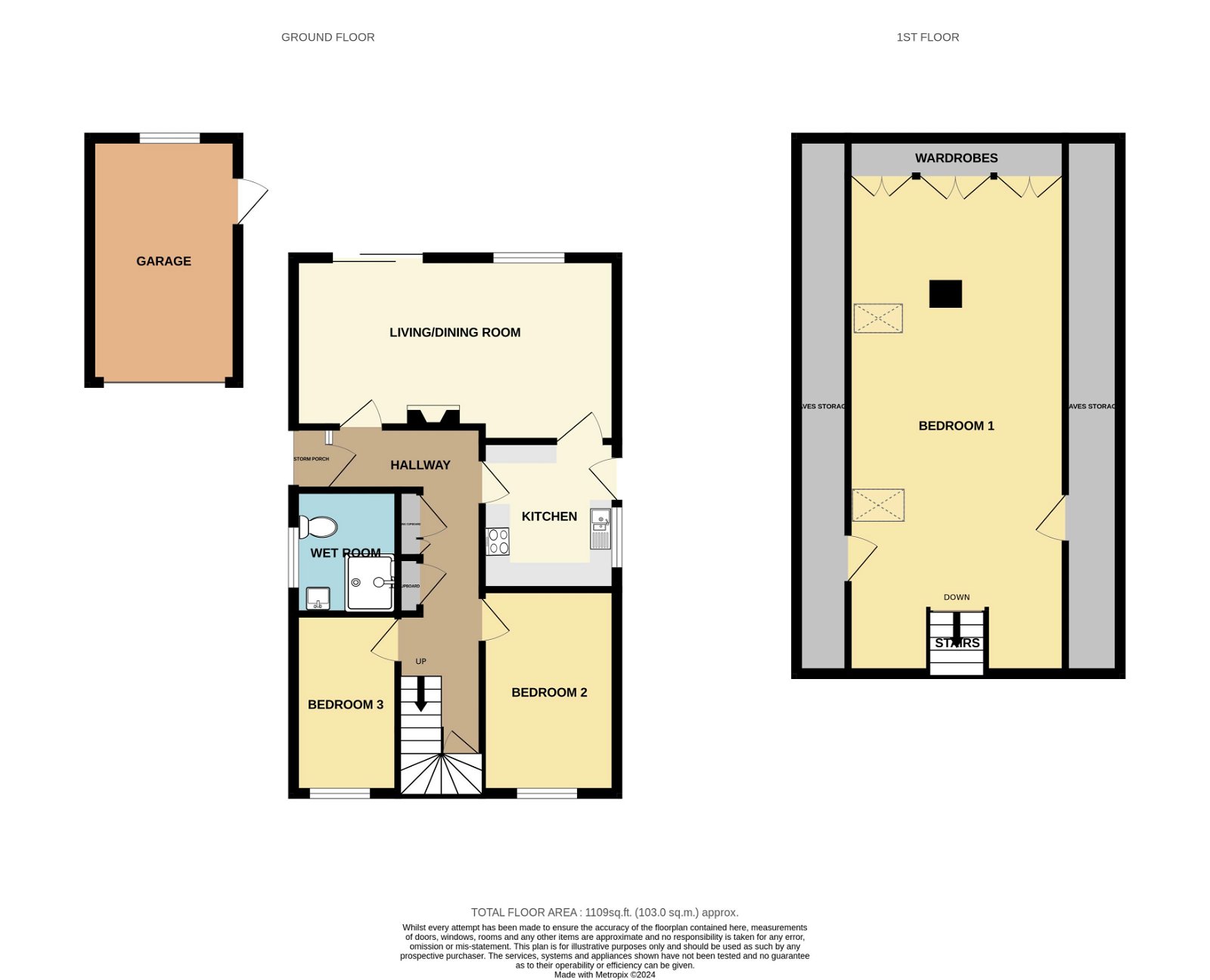Bungalow for sale in Gurney Winds, Farrington Gurney BS39
* Calls to this number will be recorded for quality, compliance and training purposes.
Property description
Quote Reference NF0664 To Arrange Your Viewing
Step into tranquillity at Gurney Winds, a charming detached bungalow nestled in a serene setting near the village centre. Built in 1994, this delightful home offers a peaceful escape with ample opportunities for relaxation and rejuvenation. The property boasts a picturesque backdrop of open fields stretching out to Hollow Marsh, providing a sense of spaciousness and natural beauty.
Upon entering, you are greeted by an inviting entrance hall that leads to a spacious living/dining room overlooking the rear garden. The kitchen features white cabinets and modern appliances, creating a bright and airy space for culinary adventures. The flexible layout includes two bedrooms that can double as reception rooms or studies, catering to your evolving needs.
Upstairs, the main bedroom offers a spacious retreat with fitted wardrobes and skylight windows, inviting natural light and a sense of openness. The rear garden is a true oasis, with breath-taking views that inspire tranquillity and relaxation. An additional small paddock behind the garden opens up the possibility for landscaping and creating a larger outdoor space.
Outside, the front garden is low maintenance, adding to the ease of living in this idyllic setting. A long driveway provides ample parking for three cars, while a detached single garage offers additional storage space. With no chain and vacant possession, Gurney Winds presents a rare opportunity to make this enchanting property your own.
Nestled in the picturesque countryside of Rush Hill, near Bristol, this magnificent property is a haven of tranquillity and natural beauty. The village exudes a timeless charm with its winding lanes, quaint cottages, and blooming gardens. Rush Hill's close-knit community encourages a friendly and welcoming atmosphere, where neighbours come together at the local pub and enjoy the vibrant farmer shop local attraction. Nearby the Co-Op, garage shop and excellent bus links to Wells, Bristol and Bath.
Surrounded by lush greenery and enchanting woods, Rush Hill offers an idyllic setting for nature lovers looking to escape the hustle and bustle of city life. The rolling hills and meandering streams provide the perfect backdrop for hiking and leisurely strolls, inviting residents to immerse themselves in the peaceful ambiance of the countryside. With its captivating scenery and warm community spirit, Rush Hill is a place where one can truly embrace a slower pace of life and create lasting memories amid the beauty of nature.
Hallway
Obscure double glazed door and window to the side aspect, textured ceiling, radiator, alarm panel, heating control panel, telephone point. There are three storage cupboards, one has shelving, one with shelving and a wall mounted Worcester boiler, the third has under stairs storage.
Living/Dining Room - 6.17m x 3.53m (20'2" x 11'6")
Double glazed sliding door and window to the rear aspect, textured ceiling, two radiators, a coal effect gas fire with marble hearth and a television aerial.
Kitchen - 3.52m x 2.59m (11'6" x 8'5")
Obscure double glazed door and double glazed window to the side aspect, textured ceiling, consumer unit, a range of wall and base units, tiled splash backs, laminate work surfaces, stainless steel 1&1/2 sink drainer with mixer tap, integral electric hob with pull out extractor hood over, space for a fridge/freezer, wash machine, vertical radiator and vinyl flooring.
Wet Room - 1.96m x 1.64m (6'5" x 5'4")
Obscure double glazed window to the side aspect, textured ceiling, tiled walls, chrome towel radiator and sealed vinyl flooring. There is a three piece suite comprising a mixer shower with folding doors and curtain surround, wall mounted wash hand basin and a low level WC.
Bedroom Two - 3.45m x 2.6m (11'3" x 8'6")
Double glazed window to the front aspect, textured ceiling, radiator and television socket.
Bedroom Three - 3.45m x 1.7m (11'3" x 5'6")
Double glazed window to the front aspect, textured ceiling and a radiator.
Bedroom One - 10.2m x 2.85m (33'5" x 9'4")
Two double glazed skylight windows to the side aspect, textured ceiling, smoke alarm, three radiators, a range of fitted wardrobes and two eaves storage access doors.
Rear Garden - 18m x 8.8m (59'0" x 28'10")
Wooden fence and stone wall borders and two side access gates. The immediate rear garden has a stone wall section, laid to shingle with shrub borders. The additional piece of garden is a small paddock with a wooden fence surround rear access gate and is laid to lawn.
Front Garden
Wooden fence and hedge border, laid to shingle which is used as an additional third parking space. There is also an outside tap and two side access gates to the rear garden.
Garage - 5.99m x 2.9m (19'7" x 9'6")
Up and over door to the front aspect, obscure double glazed window to the rear aspect and an access door to the side, power, light and eaves storage.
Driveway
Laid to Tarmacadam and can accommodate two cars with ease plus the additional space on the shingle area for a third car
Agents Notes
The property is being offered without an additional chain. The paddock was purchased later under a separate title and the sale will be the whole combined.
Property info
For more information about this property, please contact
eXp World UK, WC2N on +44 330 098 6569 * (local rate)
Disclaimer
Property descriptions and related information displayed on this page, with the exclusion of Running Costs data, are marketing materials provided by eXp World UK, and do not constitute property particulars. Please contact eXp World UK for full details and further information. The Running Costs data displayed on this page are provided by PrimeLocation to give an indication of potential running costs based on various data sources. PrimeLocation does not warrant or accept any responsibility for the accuracy or completeness of the property descriptions, related information or Running Costs data provided here.






















































.png)
