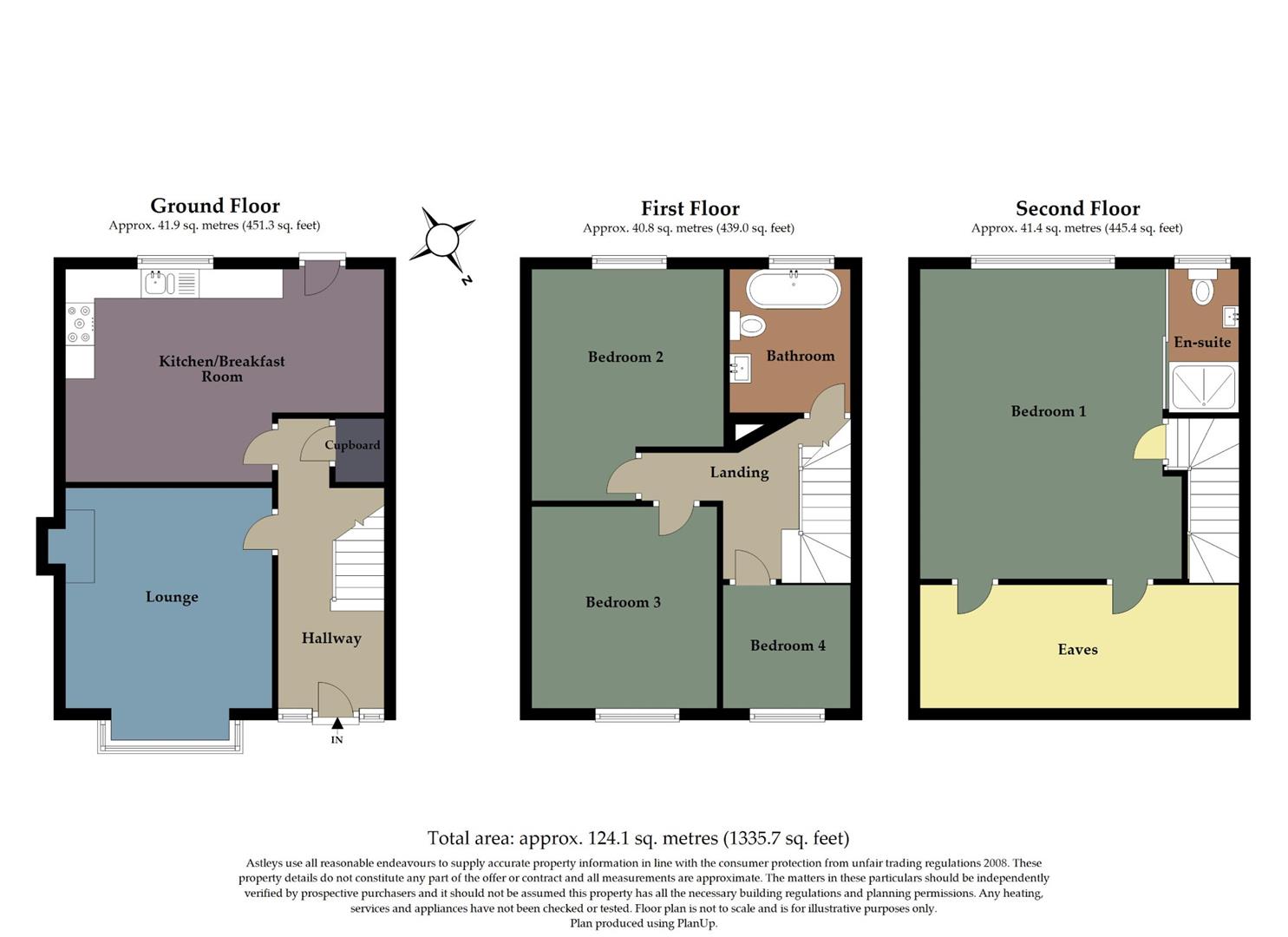Semi-detached house for sale in Park Avenue, Mumbles, Swansea SA3
* Calls to this number will be recorded for quality, compliance and training purposes.
Property features
- Impressive semi detached property offering breathtaking sea views of swansea bay
- Four bedrooms
- Two bathrooms
- Impressive corner plot size of 0.06 acres
- Floor area of 1335 FT2
- Set in A cul-de-sac location in the heart of mumbles
- Must be seen
- Detached garden room in the garden
- EER rating - C
Property description
Discover this exceptional four-bedroom semi-detached property situated in the heart of Mumbles, boasting impressive views of Swansea Bay and beyond. This charming home sits on a corner plot of 0.06 acres and offers generous living space spread across three floors.
On the ground floor, you will find a welcoming hallway leading to a spacious lounge, perfect for relaxation and entertaining, and a modern kitchen with ample storage and workspace.
The first floor features a well-appointed family bathroom and three comfortable bedrooms, ideal for family living or guest accommodation.
The second floor is dedicated to a luxurious master bedroom with en-suite facilities, offering a private retreat with breathtaking sea views.
This property combines modern living with coastal charm, making it the perfect family home or investment opportunity. Experience the best of Mumbles living with easy access to local amenities, excellent schools, and scenic coastal walks.
Don’t miss the chance to own this remarkable property in one of the most sought-after areas. Contact us today to arrange a viewing!
Entrance
Via a timber door into the hallway.
Hallway
With stairs to the first floor. Spotlights. Radiator. Door to the lounge. Door to the kitchen. Doors to under stairs storage (with plumbing for washing machine and space for tumble dryer).
Lounge (3.636 x 3.523 (11'11" x 11'6" ))
With a double glazed bay window to the front. Radiator. Feature fireplace housing a wood burner set on tiled hearth.
Kitchen (5.399 x 3.701 (17'8" x 12'1" ))
With a double glazed sash window to the rear. Door to the rear. A well appointed kitchen fitted with a range of base and wall units, running marble work surface incorporating a one and a half bowl sink and drainer unit with mixer tap over. Boiling tap. Six ring Space for Rangemaster gas cooker. Spotlights. Radiator. Integral dishwasher. Integral fridge/freezer.
Kitchen
Kitchen
Kitchen
First Floor
Landing
With stairs to the second floor. Radiator. Door to the bathroom. Doors to bedrooms two, three & four.
Bathroom (2.274 x 2.134 (7'5" x 7'0" ))
With a frosted double glazed sash window to the rear. Well appointed bathroom suite comprising; bathtub. W/C. Wash hand basin. Chrome heated towel rail. Spotlights. Extractor fan. Underfloor heating.
Bathroom
Bedroom Two (3.666 x 3.057 (12'0" x 10'0" ))
With a double glazed window to the rear. Radiator.
Bedroom Three (3.683 x 3.020 (12'0" x 9'10" ))
With a double glazed sash window to the front offering patrial sea views of Swansea Bay. Radiator.
Bedroom Three
Bedroom Four (2.193 x 2.205 (7'2" x 7'2" ))
With a double glazed sash window to the front offering partial sea views of Swansea Bay. Radiator.
Second Floor
Landing
With a door to bedroom one. Velux roof window to the front.
Bedroom One (5.346 x 3.803 (17'6" x 12'5" ))
With a set of double glazed windows to the rear. Velux roof windows to the front offering spectacular sea views of Swansea Bay and beyond. Radiator. Doors to eaves storage. Sliding door to en-suite. Spotlights.
Bedroom One
Bedroom One
En-Suite (2.771 x 1.211 (9'1" x 3'11" ))
With a frosted double glazed window to the rear. Large walk in shower with oversized shower above. W/C/ Wash hand basin. Chrome heated towel rail. Spotlights. Extractor fan.
En-Suite
External
To the rear of the property you have an impressive South facing garden home to a vegetable plot. Lawned garden home to a variety of flowers & shrubs. Raised patio seating area. Detached garden room (currently used as an office).
Garden
Garden
Garden
Garden
Garden
Rear Aspect
Aerial Aspect
Services
Mains electric. Mains sewerage. Mains water. Mains Gas. Broadband type - ultrafast fibre. Mobile phone coverage available with EE, Three, Vodafone & O2.
Council Tax Band
Council Tax Band - E
Tenure
Freehold.
Property info
For more information about this property, please contact
Astleys - Mumbles, SA3 on +44 1792 925008 * (local rate)
Disclaimer
Property descriptions and related information displayed on this page, with the exclusion of Running Costs data, are marketing materials provided by Astleys - Mumbles, and do not constitute property particulars. Please contact Astleys - Mumbles for full details and further information. The Running Costs data displayed on this page are provided by PrimeLocation to give an indication of potential running costs based on various data sources. PrimeLocation does not warrant or accept any responsibility for the accuracy or completeness of the property descriptions, related information or Running Costs data provided here.





































.png)


