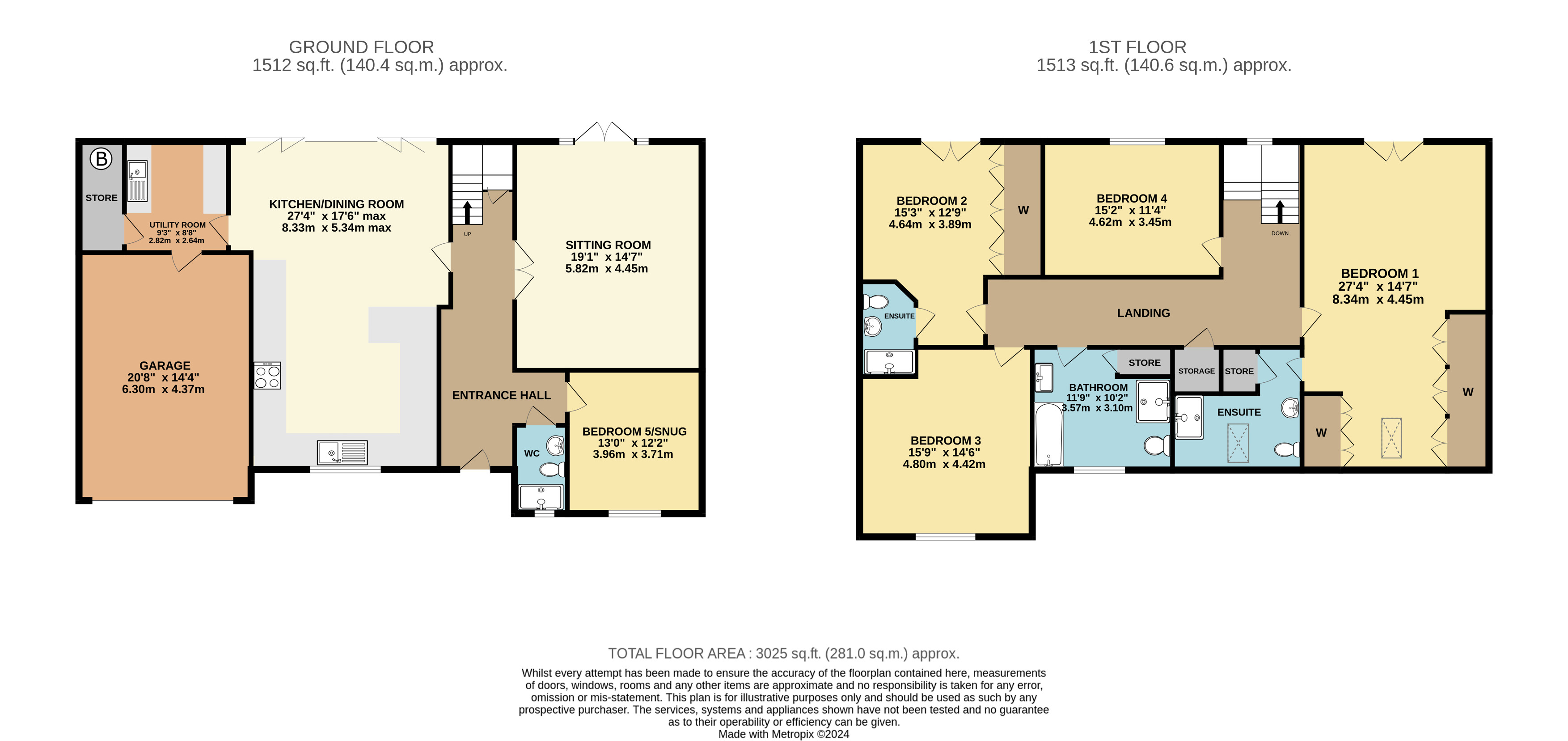Detached house for sale in Chilsworthy, Holsworthy, Devon EX22
* Calls to this number will be recorded for quality, compliance and training purposes.
Property features
- Large 5 bedroom house built 2022, two miles from the town of Holsworthy, nine miles from Bude
- Large Kitchen/diner with bi-fold doors to patio and garden.
- Upstairs, Four double bedrooms (2 en- suite walk-in shower rooms).
- Downstairs bedroom 5/study/office with adjacent walk-in shower room.
- Sitting Room with French windows onto patio and garden.
- Enclosed private, low maintenance garden.
- Large family bathroom with walk-in shower.
- Council Tax Band: F
- Private off road parking for 6 vehicles.
- Large integral double garage with electric door.
Property description
This stunning detached property offers exceptional spacious accommodation, featuring underfloor heating throughout the ground and first floors. It benefits from solar pv panels and an air source heat pump, showcasing a commitment to sustainable living. Unlike typical new builds, this home boasts large rooms with abundant storage space.
A notable design element is the ground floor bedroom with an adjacent shower room, perfect for multi-generational living. The wider doorways ensure wheelchair accessibility, and this versatile room can also serve as a generous study or office. The garden, which spans the width of the house, is deceptively spacious. Elevated and accessible via steps from the patio, it enjoys ample sunshine throughout the day.
Entering through the front door, you are welcomed into a large entrance hall with stairs leading to the first floor and under-stairs storage. The ground floor layout includes a double bedroom or study, a sizeable sitting room with double doors opening to the patio and rear garden, and an extensive kitchen/dining room. The kitchen is equipped with wall-mounted cupboards, base units, drawers, a breakfast bar, quartz worktops, and a Belfast sink. High-end appliances include a De Dietrich multifunction steam oven, separate combi oven, integrated dishwasher, wine cooler, and more. The dining area features bi-folding doors opening to the rear patio, while a utility room offers additional cupboards, a sink, space for appliances, and access to the garden, integral garage, and a storage room housing the water tank and heating controls.
The first floor comprises four king-sized bedrooms, two of which have built-in wardrobes, en-suite facilities, walk-in showers, and Juliet balconies with wide views over open countryside. The master bedroom is particularly impressive, with extensive fitted wardrobes, a large en-suite walk-in shower room, eaves storage, and a Juliet balcony. The family bathroom includes a panel-enclosed bath, walk-in shower, WC, and wash hand basin, alongside a useful airing cupboard and additional storage space with loft access.
Outside, the front of the property features a driveway with private off-road parking for six vehicles and an electric door leading to the integral double garage with power and lighting. The rear garden is split-level and low-maintenance, with a superb terrace patio on the lower level and a level lawn on the higher tier, ideal for a garden shed or summerhouse. The garden also includes outdoor power sockets and water taps at both the front and rear.
Services: Mains Electricity and Water. Private Drainage.
Underfloor heating to both floors via an Air Source Heat Pump.<br/>From Bude proceed towards Holsworthy on the A388. As you enter Holsworthy turn left signposted Chilsworthy, just after the M & S shop on the right. Follow this road into the village, follow the road through the village for approximately 0.5 miles where 2 Meadow View will be found on the right-hand side.
What3Words: Fixtures.spectacle.soldiers
Entrance Hall
WC
Bedroom 5/Snug (3.96m x 3.71m)
Sitting Room (5.79m x 4.45m)
Kitchen Dining Room (8.33m x 5.34m)
Utility Room (2.82m x 2.64m)
Garage (6.3m x 4.37m)
Landing
Bedroom 1 (8.34m x 4.46m)
Ensuite
Bedroom 4 (4.62m x 3.45m)
Bathroom (3.57m x 3.1m)
Bedroom 3 (4.8m x 4.42m)
Ensuite
Bedroom 2 (4.64m x 3.89m)
Services
Mains Electricity, Water. Private Drainage.
EPC
A
Council Tax Band
F
Tenure
Freehold
Property info
For more information about this property, please contact
Webbers Property Services, EX23 on +44 1288 681165 * (local rate)
Disclaimer
Property descriptions and related information displayed on this page, with the exclusion of Running Costs data, are marketing materials provided by Webbers Property Services, and do not constitute property particulars. Please contact Webbers Property Services for full details and further information. The Running Costs data displayed on this page are provided by PrimeLocation to give an indication of potential running costs based on various data sources. PrimeLocation does not warrant or accept any responsibility for the accuracy or completeness of the property descriptions, related information or Running Costs data provided here.



































.png)

